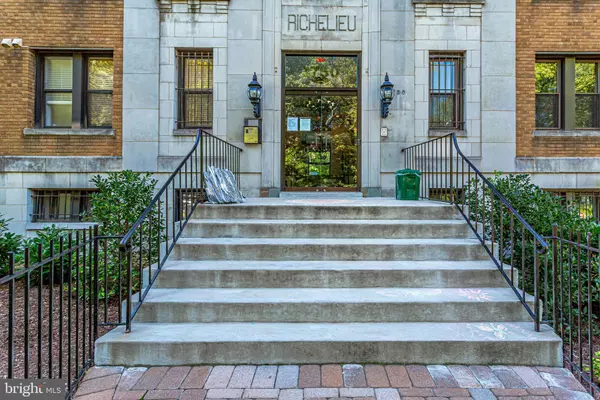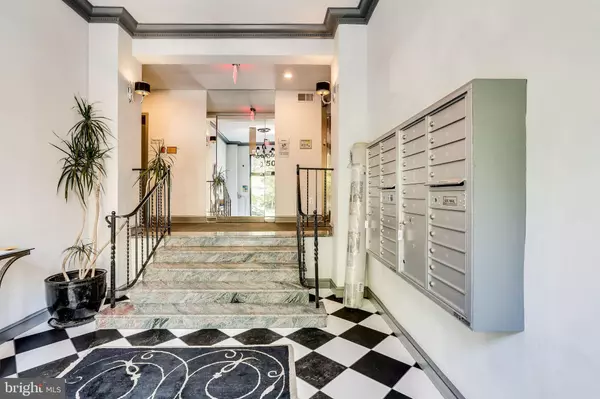$612,000
$599,000
2.2%For more information regarding the value of a property, please contact us for a free consultation.
1750 HARVARD ST NW #4B Washington, DC 20009
2 Beds
2 Baths
898 SqFt
Key Details
Sold Price $612,000
Property Type Condo
Sub Type Condo/Co-op
Listing Status Sold
Purchase Type For Sale
Square Footage 898 sqft
Price per Sqft $681
Subdivision Mount Pleasant
MLS Listing ID DCDC488736
Sold Date 10/19/20
Style Art Deco
Bedrooms 2
Full Baths 2
Condo Fees $500/mo
HOA Y/N N
Abv Grd Liv Area 898
Originating Board BRIGHT
Year Built 1928
Annual Tax Amount $3,858
Tax Year 2019
Property Description
Welcome to the Richelieu, an art deco oasis in the city where residents enjoy ample outdoor space in the welcoming yard for picnics and socially distanced get togethers. This stunning 2 bed, 2 bath corner unit is filled with light and wall to wall windows. The large kitchen comes with high end finishes and custom cabinetry, two wine refrigerators, beautiful soapstone countertops and slate accents. The spacious living provides plenty of space to relax, or get some work done in the office nook. The main suite is private and comes with plenty of closet space. The large main bath features beautiful glass tiles, ample storage space and a rainfall shower. Every window across this home comes with top down-bottom-up shades, allowing you to maintain privacy without blocking any natural light. Conveniently located between shops, restaurants and the Columbia Heights metro you can quickly get anywhere in the city. If you want to escape the hustle of the city you are just two blocks from the secluded trails of Rock Creek Park. This unit also comes with bike storage and a separate storage unit.
Location
State DC
County Washington
Zoning RA-2
Direction North
Rooms
Main Level Bedrooms 2
Interior
Interior Features Breakfast Area, Ceiling Fan(s), Floor Plan - Open, Kitchen - Eat-In, Recessed Lighting, Window Treatments
Hot Water Electric
Heating Heat Pump(s)
Cooling Central A/C
Flooring Wood, Ceramic Tile
Equipment Dishwasher, Disposal, Oven/Range - Electric, Refrigerator, Washer/Dryer Stacked, Water Heater
Fireplace N
Window Features Double Pane
Appliance Dishwasher, Disposal, Oven/Range - Electric, Refrigerator, Washer/Dryer Stacked, Water Heater
Heat Source Electric
Laundry Has Laundry
Exterior
Utilities Available Cable TV Available
Amenities Available Elevator
Water Access N
Accessibility Elevator
Garage N
Building
Story 1
Unit Features Mid-Rise 5 - 8 Floors
Sewer Public Sewer
Water Public
Architectural Style Art Deco
Level or Stories 1
Additional Building Above Grade, Below Grade
New Construction N
Schools
School District District Of Columbia Public Schools
Others
Pets Allowed Y
HOA Fee Include All Ground Fee,Insurance,Lawn Maintenance,Reserve Funds,Sewer,Trash,Snow Removal,Water
Senior Community No
Tax ID 2589//2026
Ownership Condominium
Acceptable Financing Cash, Conventional, FHA, VA
Listing Terms Cash, Conventional, FHA, VA
Financing Cash,Conventional,FHA,VA
Special Listing Condition Standard
Pets Description No Pet Restrictions
Read Less
Want to know what your home might be worth? Contact us for a FREE valuation!

Our team is ready to help you sell your home for the highest possible price ASAP

Bought with Kara J Ellis • Compass






