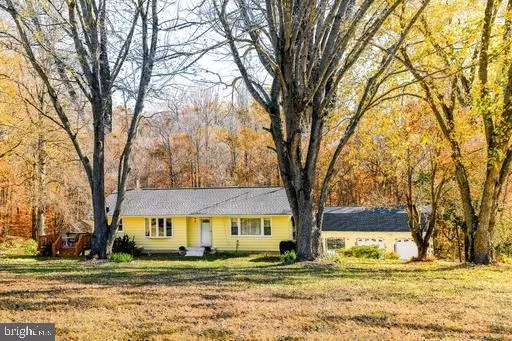$462,000
$469,900
1.7%For more information regarding the value of a property, please contact us for a free consultation.
5611 STEPHEN REID RD Huntingtown, MD 20639
5 Beds
2 Baths
2,568 SqFt
Key Details
Sold Price $462,000
Property Type Single Family Home
Sub Type Detached
Listing Status Sold
Purchase Type For Sale
Square Footage 2,568 sqft
Price per Sqft $179
Subdivision Musgrove Estates
MLS Listing ID MDCA178800
Sold Date 02/12/21
Style Ranch/Rambler
Bedrooms 5
Full Baths 2
HOA Y/N N
Abv Grd Liv Area 1,388
Originating Board BRIGHT
Year Built 1974
Annual Tax Amount $3,947
Tax Year 2020
Lot Size 3.030 Acres
Acres 3.03
Property Description
Back on the market! Farmette Alert!! Perfect for small chickens, goats and horses! Great Rancher in Huntingtown, a blue ribbon school district, situated on a very useable, gorgeous, 3acre lot. Slate Grey shutters are hung and installed!! The HVAC has been serviced, Roof (house and garage) are newer, front steps and well, have all been replaced recently! The basement has been freshly painted and new carpet has been installed. Eat in Kitchen is updated with Granite Countertops and high end, Stainless Steel appliances. Bathroom on upper level is practically brand new, with a washer/dryer. There are 2 additional bedrooms in the basement with another full bath. The detached 2 car garage , has a workshop and additional attic for storage. The barn has 3 horse stalls (Potential for 2 more stalls) and lots of storage. Beautiful lot, paved driveway, lots of parking. Electric/Electric Panel is being updated, Septic is in great working order, has passed radon inspection and all water quality tests. IT IS READY TO GO! 1 Year Home Owners Warranty conveys with home. Close to AAFB, DC and convenient to Pax River, Annapolis and Virginia.
Location
State MD
County Calvert
Zoning RESIDENTIAL
Rooms
Other Rooms Living Room, Kitchen, Laundry
Basement Connecting Stairway, Fully Finished, Walkout Level
Main Level Bedrooms 3
Interior
Interior Features Attic, Bar, Built-Ins, Carpet, Ceiling Fan(s), Floor Plan - Traditional, Kitchen - Eat-In
Hot Water Electric
Heating Forced Air
Cooling Central A/C, Ceiling Fan(s), Attic Fan
Flooring Carpet, Other
Equipment Dishwasher, Dryer, Dryer - Front Loading, ENERGY STAR Dishwasher, ENERGY STAR Refrigerator, Exhaust Fan, Oven/Range - Gas, Refrigerator, Washer, Washer - Front Loading
Fireplace N
Appliance Dishwasher, Dryer, Dryer - Front Loading, ENERGY STAR Dishwasher, ENERGY STAR Refrigerator, Exhaust Fan, Oven/Range - Gas, Refrigerator, Washer, Washer - Front Loading
Heat Source Oil
Laundry Main Floor, Lower Floor, Basement
Exterior
Exterior Feature Porch(es), Deck(s)
Garage Additional Storage Area, Garage - Front Entry, Garage Door Opener, Other
Garage Spaces 2.0
Waterfront N
Water Access N
Farm General,Horse
Accessibility None
Porch Porch(es), Deck(s)
Parking Type Detached Garage, Driveway
Total Parking Spaces 2
Garage Y
Building
Lot Description Backs to Trees, Rural, SideYard(s)
Story 2
Sewer Septic = # of BR
Water Well
Architectural Style Ranch/Rambler
Level or Stories 2
Additional Building Above Grade, Below Grade
New Construction N
Schools
Elementary Schools Sunderland
Middle Schools Northern
High Schools Huntingtown
School District Calvert County Public Schools
Others
Senior Community No
Tax ID 0502093162
Ownership Fee Simple
SqFt Source Assessor
Acceptable Financing Conventional, FHA, Rural Development, USDA, VA, Cash
Horse Property Y
Listing Terms Conventional, FHA, Rural Development, USDA, VA, Cash
Financing Conventional,FHA,Rural Development,USDA,VA,Cash
Special Listing Condition Standard
Read Less
Want to know what your home might be worth? Contact us for a FREE valuation!

Our team is ready to help you sell your home for the highest possible price ASAP

Bought with Dainna L Bowlin • Taylor Properties






