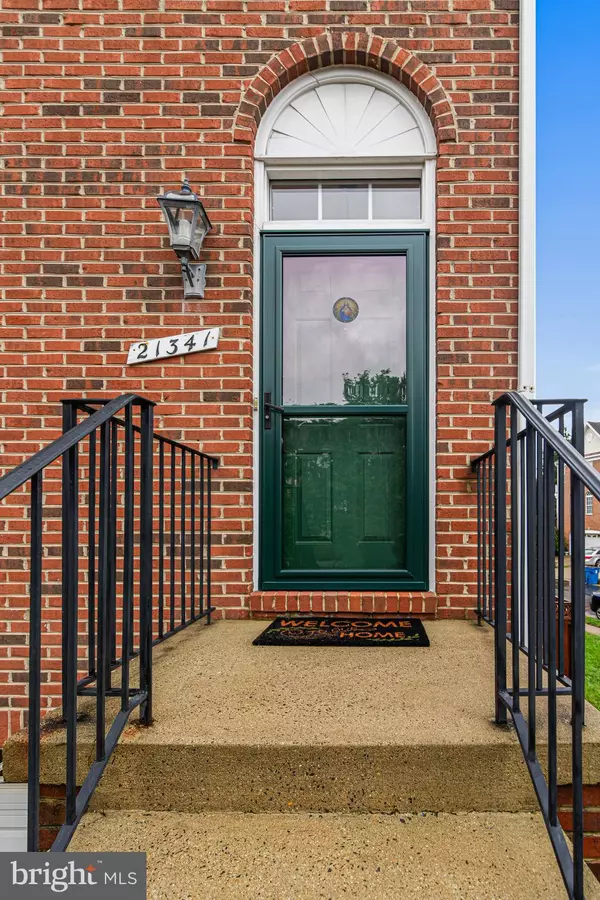$578,000
$565,999
2.1%For more information regarding the value of a property, please contact us for a free consultation.
21341 SAWYER SQ Ashburn, VA 20147
3 Beds
4 Baths
2,952 SqFt
Key Details
Sold Price $578,000
Property Type Townhouse
Sub Type End of Row/Townhouse
Listing Status Sold
Purchase Type For Sale
Square Footage 2,952 sqft
Price per Sqft $195
Subdivision Farmwell Hunt
MLS Listing ID VALO421196
Sold Date 10/21/20
Style Other
Bedrooms 3
Full Baths 2
Half Baths 2
HOA Fees $109/mo
HOA Y/N Y
Abv Grd Liv Area 2,952
Originating Board BRIGHT
Year Built 1997
Annual Tax Amount $5,201
Tax Year 2020
Lot Size 3,485 Sqft
Acres 0.08
Property Description
Welcome Home to 21341 Sawyer Square! You will absolutely fall in love with this beautifully appointed 3 Bedroom 2 full Bath 2 half bath 24' wide End Unit Town Home with bump outs on all three levels Gleaming Hardwoods greet you as you enter your light filled spacious Foyer and continue all throughout the main level Foyer also has a Coat Closet and a Powder Room for your convenience Step up into your spacious and open Living Room with an inviting Dining Area which will make for wonderful family gatherings Main level also boasts an Open Kitchen with Stainless Steel Appliances Recessed lighting Granite Counter tops large Granite Island Breakfast Nook with Sky Light large window that looks out onto your freshly painted Deck Kitchen also opens to a large Family Room which opens to a light and bright Sunroom Sunroom opens up to your freshly painted Deck with privacy lattice Deck overlooks your freshly painted fully fenced back yard and patio On the upper level you will find the Primary Suite to be fit for Majesty with high ceilings large walk-in closet extended bump out which makes for a huge sitting area with Vaulted Ceiling Primary Bath has been Beautifully remodeled with a huge walk in shower separate vanities private water closet Sky Light fills the Primary Bath with loads of natural light Upper level Secondary Bedrooms are light filled and spacious with plenty of closet space in each room Upper level hall bath with tub and shower combo On the lower level you will find a Huge Recreation Room Half Bath Laundry Closet Recreation Room walks out to your fully fenced back yard and patio This beautiful home has many upgrades throughout Remodeled Primary Bath with over sized walk-in shower Newly Installed Energy Efficient Double Hung Windows with Internal Blinds Newly installed Sliders with Internal Blinds 2 new A/C units New Water Heater New lighting fixtures throughout Garage Wood Shelving and Workbench Newly painted Deck and Fence plus *Seller putting on NEW ROOF* Farmwell Hunt boast so many amenities enjoy a walk or run on the nature trail children can enjoy the tot lot and the kiddie pool You can relax or go for a swim by the Sparkling pool Tennis Courts Basketball Courts There is also a lot of shopping and dining near by and to top it all off, the Metro a just short drive away! https://tour.truplace.com/Property/617/90831/
Location
State VA
County Loudoun
Zoning 19
Rooms
Other Rooms Living Room, Dining Room, Primary Bedroom, Sitting Room, Bedroom 2, Bedroom 3, Kitchen, Family Room, Foyer, Sun/Florida Room, Laundry, Recreation Room, Bathroom 2, Primary Bathroom, Half Bath
Basement Daylight, Full, Fully Finished, Garage Access, Rear Entrance, Walkout Level, Windows
Interior
Interior Features Carpet, Chair Railings, Combination Dining/Living, Combination Kitchen/Living, Crown Moldings, Dining Area, Pantry, Skylight(s), Stall Shower, Tub Shower, Upgraded Countertops, Walk-in Closet(s), Window Treatments, Breakfast Area, Efficiency, Floor Plan - Open, Kitchen - Island, Primary Bath(s), Wood Floors
Hot Water Natural Gas
Heating Forced Air
Cooling Central A/C, Ceiling Fan(s)
Flooring Hardwood, Carpet
Fireplaces Number 1
Fireplaces Type Insert, Screen
Equipment Built-In Microwave, Dishwasher, Disposal, Dryer, Icemaker, Oven/Range - Gas, Refrigerator, Stainless Steel Appliances, Washer, Water Heater - High-Efficiency
Fireplace Y
Window Features Double Hung,Energy Efficient,Screens,Skylights,Sliding,Storm,Double Pane
Appliance Built-In Microwave, Dishwasher, Disposal, Dryer, Icemaker, Oven/Range - Gas, Refrigerator, Stainless Steel Appliances, Washer, Water Heater - High-Efficiency
Heat Source Natural Gas
Laundry Lower Floor, Has Laundry
Exterior
Exterior Feature Deck(s), Patio(s)
Garage Garage - Front Entry, Inside Access, Oversized
Garage Spaces 4.0
Amenities Available Basketball Courts, Club House, Jog/Walk Path, Party Room, Pool - Outdoor, Recreational Center, Tennis Courts, Tot Lots/Playground, Reserved/Assigned Parking
Waterfront N
Water Access N
Roof Type Tile
Accessibility None
Porch Deck(s), Patio(s)
Attached Garage 2
Total Parking Spaces 4
Garage Y
Building
Story 3
Sewer Public Sewer
Water Public
Architectural Style Other
Level or Stories 3
Additional Building Above Grade, Below Grade
Structure Type Dry Wall,Other
New Construction N
Schools
Elementary Schools Discovery
Middle Schools Eagle Ridge
High Schools Broad Run
School District Loudoun County Public Schools
Others
Pets Allowed Y
HOA Fee Include Common Area Maintenance,Pool(s),Recreation Facility,Snow Removal,Trash
Senior Community No
Tax ID 087364554000
Ownership Fee Simple
SqFt Source Assessor
Security Features Main Entrance Lock,Smoke Detector
Acceptable Financing Cash, Conventional, FHA, VA
Horse Property N
Listing Terms Cash, Conventional, FHA, VA
Financing Cash,Conventional,FHA,VA
Special Listing Condition Standard
Pets Description No Pet Restrictions
Read Less
Want to know what your home might be worth? Contact us for a FREE valuation!

Our team is ready to help you sell your home for the highest possible price ASAP

Bought with Alfred Phu Pham • RE/MAX Gateway, LLC






