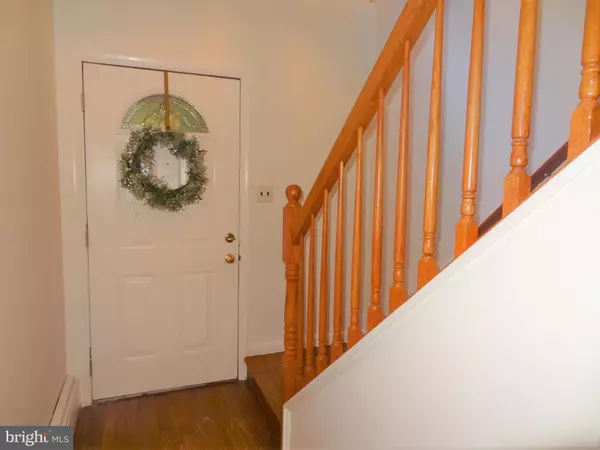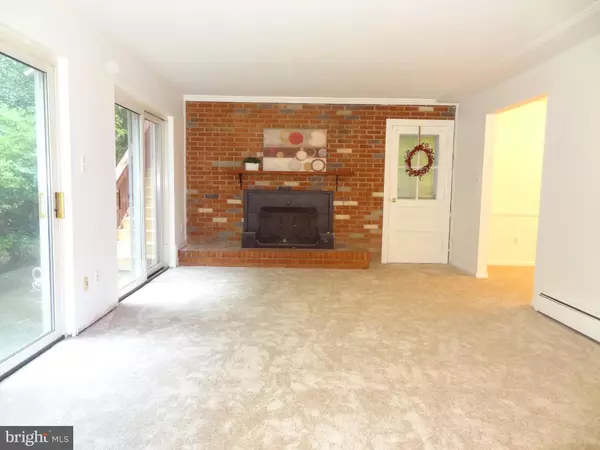$515,000
$525,000
1.9%For more information regarding the value of a property, please contact us for a free consultation.
13412 COMPTON RD Clifton, VA 20124
4 Beds
3 Baths
1,600 SqFt
Key Details
Sold Price $515,000
Property Type Single Family Home
Sub Type Detached
Listing Status Sold
Purchase Type For Sale
Square Footage 1,600 sqft
Price per Sqft $321
Subdivision Clifton
MLS Listing ID VAFX1153936
Sold Date 12/10/20
Style Colonial
Bedrooms 4
Full Baths 3
HOA Y/N N
Abv Grd Liv Area 1,600
Originating Board BRIGHT
Year Built 1964
Annual Tax Amount $6,167
Tax Year 2020
Lot Size 1.016 Acres
Acres 1.02
Property Description
One Acre + secluded 4 Bedroom/3 Full Bath property in Clifton! NEW Central Air Conditioning/ Heat Pump system just installed! House has brand-new carpet, gallons of fresh paint and loads of potential. Classic Hardwood Floors throughout Upper Level. Large Open Porch to spend your days and evenings enjoying nature and a quiet lot backing to Parkland and Johnny Moore creek! Large shed on property. Septic has recently been pumped. Nearby is the charming Town of Clifton with Eateries and historic sites. Convenient to great recreation - Bull Run, Fountainhead & Hemlock Overlook Parks PLUS Westfields Golf Club and Twin Lakes Golf Course. Close to Braddock Road, Rts 28 and 29. You will be hard pressed to find a single family home on one acre in Clifton for this price - don't miss the great opportunity! HOUSE/PROPERTY SOLD "AS IS."
Location
State VA
County Fairfax
Zoning 030
Rooms
Other Rooms Living Room, Dining Room, Primary Bedroom, Bedroom 2, Bedroom 3, Bedroom 4, Kitchen, Family Room, Office, Utility Room
Main Level Bedrooms 1
Interior
Interior Features Ceiling Fan(s), Entry Level Bedroom, Formal/Separate Dining Room, Kitchen - Table Space, Wood Floors
Hot Water Oil
Heating Baseboard - Hot Water
Cooling Heat Pump(s)
Flooring Carpet, Hardwood
Fireplaces Number 2
Fireplaces Type Brick, Wood
Equipment Built-In Microwave, Dishwasher, Disposal, Dryer, Exhaust Fan, Icemaker, Oven/Range - Electric, Refrigerator, Washer
Fireplace Y
Appliance Built-In Microwave, Dishwasher, Disposal, Dryer, Exhaust Fan, Icemaker, Oven/Range - Electric, Refrigerator, Washer
Heat Source Oil
Laundry Main Floor
Exterior
Exterior Feature Deck(s), Patio(s)
Garage Spaces 4.0
Utilities Available Above Ground
Water Access N
View Trees/Woods
Accessibility None
Porch Deck(s), Patio(s)
Total Parking Spaces 4
Garage N
Building
Lot Description Secluded, Trees/Wooded
Story 2
Sewer Septic = # of BR
Water Private, Well
Architectural Style Colonial
Level or Stories 2
Additional Building Above Grade, Below Grade
New Construction N
Schools
Elementary Schools Union Mill
Middle Schools Liberty
High Schools Centreville
School District Fairfax County Public Schools
Others
Senior Community No
Tax ID 0751 04 0005
Ownership Fee Simple
SqFt Source Assessor
Special Listing Condition Standard
Read Less
Want to know what your home might be worth? Contact us for a FREE valuation!

Our team is ready to help you sell your home for the highest possible price ASAP

Bought with PAUL K CHUNG • CENTURY 21 New Millennium





