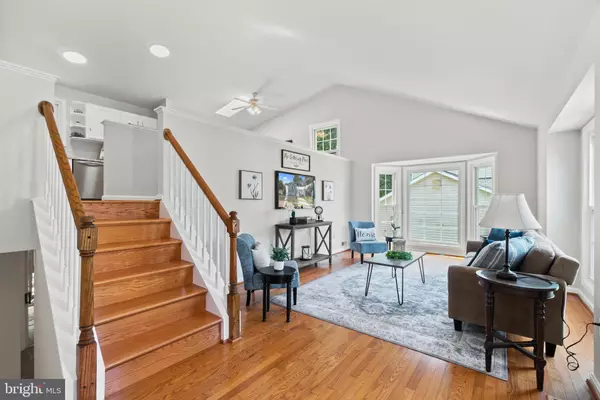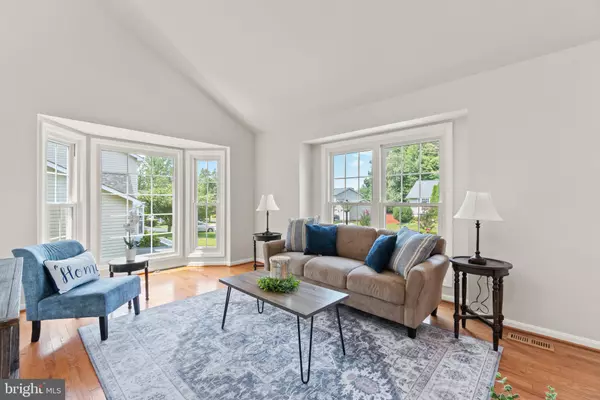$450,000
$439,900
2.3%For more information regarding the value of a property, please contact us for a free consultation.
98 TANTERRA DR Stafford, VA 22556
4 Beds
3 Baths
2,266 SqFt
Key Details
Sold Price $450,000
Property Type Condo
Sub Type Condo/Co-op
Listing Status Sold
Purchase Type For Sale
Square Footage 2,266 sqft
Price per Sqft $198
Subdivision Devon Green
MLS Listing ID VAST2002354
Sold Date 10/01/21
Style Bi-level
Bedrooms 4
Full Baths 3
HOA Fees $9/ann
HOA Y/N Y
Abv Grd Liv Area 2,266
Originating Board BRIGHT
Year Built 1996
Annual Tax Amount $3,085
Tax Year 2021
Lot Size 8,459 Sqft
Acres 0.19
Property Description
Welcome to this charming home in a much-desired neighborhood and location! Nestled on a cul-de-sac street this adorable home features new custom paint and trim in the entire house! Hardwoods throughout, Vaulted, cathedral ceilings, oversized family room with lots of natural bright light! The kitchen has stainless appliances, new counters, a new stainless sink, and new luxury vinyl flooring! Relax in the breakfast room or make your way out to the back deck that overlooks a beautifully landscaped yard! The bedrooms are so spacious in size with beautiful hardwood floors, a spacious master suite with a walk-in closet, and the master bath has new flooring and lighting! Enjoy the fully finished lower level! It features new carpet, oversized rec room with electric fireplace, full bath with laundry room area, and a screened-in lower level patio. Another great feature is the 2nd lower-level storage area that includes shelving, electric hot water tank, and a sump pump. Out in the backyard, you will find a shed/shop workshop with full electricity! Additional features to this property included newer windows, roof, and siding! Newer leaf filters and gutters! New HVAC with humidifier, dehumidifier, and UV filter! New 6 panel doors throughout, new mirrors, and lighting The 10 x 12 Workshop includes a separate sub-panel and AC. There is a nice gazebo to sit out under that will keep you cool on sunny days! The garage floor has been freshly painted and there is built-in shelving for all of your tools or workshop needs! This property backs up to a nonbuildable greenway which gives you lots of privacy! This location is close to schools, shopping, Garrisonville road, I-95, Rt. 1 , and Quantico!
Location
State VA
County Stafford
Zoning R1
Rooms
Other Rooms Primary Bedroom, Bedroom 2, Bedroom 3, Bedroom 4, Kitchen, Family Room, Breakfast Room, Other, Recreation Room, Storage Room, Bathroom 2, Primary Bathroom
Basement Connecting Stairway, Daylight, Partial, Daylight, Full, Full, Fully Finished, Heated, Improved, Garage Access, Outside Entrance, Sump Pump, Walkout Level, Windows
Interior
Interior Features Breakfast Area, Carpet, Ceiling Fan(s), Floor Plan - Traditional, Kitchen - Eat-In, Walk-in Closet(s), Wood Floors
Hot Water Electric
Heating Heat Pump(s)
Cooling Ceiling Fan(s), Central A/C
Flooring Carpet, Hardwood, Luxury Vinyl Plank
Fireplaces Number 1
Equipment Built-In Microwave, Oven/Range - Electric, Refrigerator, Stainless Steel Appliances
Window Features Double Hung
Appliance Built-In Microwave, Oven/Range - Electric, Refrigerator, Stainless Steel Appliances
Heat Source Electric
Laundry Hookup, Lower Floor
Exterior
Exterior Feature Deck(s), Patio(s), Porch(es), Screened
Parking Features Built In, Garage - Front Entry, Garage Door Opener
Garage Spaces 2.0
Utilities Available Phone
Water Access N
Roof Type Architectural Shingle
Accessibility Other
Porch Deck(s), Patio(s), Porch(es), Screened
Attached Garage 2
Total Parking Spaces 2
Garage Y
Building
Lot Description Backs to Trees, Cul-de-sac, Landscaping, No Thru Street, Trees/Wooded
Story 3.5
Sewer Public Sewer
Water Public
Architectural Style Bi-level
Level or Stories 3.5
Additional Building Above Grade, Below Grade
Structure Type 2 Story Ceilings,Cathedral Ceilings,High
New Construction N
Schools
Elementary Schools Kate Waller Barrett
Middle Schools Hh Poole
High Schools North Stafford
School District Stafford County Public Schools
Others
Pets Allowed Y
Senior Community No
Tax ID 20EE 8 24
Ownership Fee Simple
SqFt Source Assessor
Acceptable Financing Cash, Conventional, FHA, VA, VHDA
Listing Terms Cash, Conventional, FHA, VA, VHDA
Financing Cash,Conventional,FHA,VA,VHDA
Special Listing Condition Standard
Pets Allowed No Pet Restrictions
Read Less
Want to know what your home might be worth? Contact us for a FREE valuation!

Our team is ready to help you sell your home for the highest possible price ASAP

Bought with Natalya Thoms • Fairfax Realty Elite





