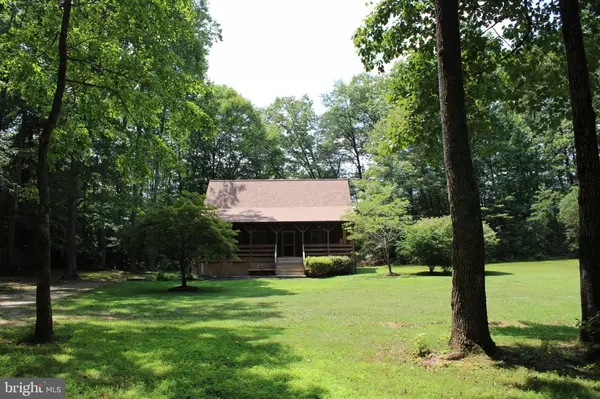$270,000
$270,000
For more information regarding the value of a property, please contact us for a free consultation.
759 GLEN COVE DR Ruther Glen, VA 22546
3 Beds
2 Baths
1,404 SqFt
Key Details
Sold Price $270,000
Property Type Single Family Home
Sub Type Detached
Listing Status Sold
Purchase Type For Sale
Square Footage 1,404 sqft
Price per Sqft $192
Subdivision Lake Land Or
MLS Listing ID VACV2000218
Sold Date 09/14/21
Style Cape Cod
Bedrooms 3
Full Baths 2
HOA Fees $95/ann
HOA Y/N Y
Abv Grd Liv Area 1,404
Originating Board BRIGHT
Year Built 1994
Annual Tax Amount $1,675
Tax Year 2021
Lot Size 1.250 Acres
Acres 1.25
Property Description
Cute 3 Bedroom, 2 Bath cape cod on huge, 1.25 acre lot with oversized, detached 2-car garage/workshop. (Originally 2 lots, now combined into 1) Open floor plan with cute cut-out between kitchen and living room. Corner gas (propane) fireplace in living room. Dining room and kitchen feature custom wood ceiling. Main level primary bedroom & bath - no stairs! Separate, main level laundry room. Upper level features 2 bedrooms and hall bath. Private lot. Extra large front porch plus back deck (freshly power washed). Detached garage/workshop has its own driveway and inside there is a separate office area that's almost finished. Brand new roof. Sold 'as is' - but overall good condition! Some photos are prior to tenant occupancy.
Location
State VA
County Caroline
Zoning R1
Rooms
Other Rooms Living Room, Dining Room, Primary Bedroom, Bedroom 2, Bedroom 3, Kitchen, Laundry
Main Level Bedrooms 1
Interior
Interior Features Dining Area, Entry Level Bedroom, Primary Bath(s), Wainscotting, Wood Floors, Floor Plan - Open, Attic, Carpet, Ceiling Fan(s), Chair Railings
Hot Water Electric
Heating Heat Pump(s)
Cooling Ceiling Fan(s), Heat Pump(s)
Flooring Carpet, Hardwood, Laminated, Vinyl
Fireplaces Number 1
Fireplaces Type Fireplace - Glass Doors, Mantel(s), Gas/Propane, Corner
Equipment Dishwasher, Oven/Range - Electric, Range Hood, Refrigerator
Fireplace Y
Appliance Dishwasher, Oven/Range - Electric, Range Hood, Refrigerator
Heat Source Electric
Laundry Main Floor
Exterior
Exterior Feature Deck(s), Porch(es)
Parking Features Garage - Front Entry, Oversized
Garage Spaces 8.0
Amenities Available Basketball Courts, Club House, Gated Community, Lake, Pool - Outdoor, Tennis Courts, Tot Lots/Playground
Water Access N
Accessibility None
Porch Deck(s), Porch(es)
Total Parking Spaces 8
Garage Y
Building
Lot Description Landscaping, Trees/Wooded
Story 2
Sewer Septic Exists
Water Community
Architectural Style Cape Cod
Level or Stories 2
Additional Building Above Grade
Structure Type Wood Ceilings
New Construction N
Schools
School District Caroline County Public Schools
Others
Senior Community No
Tax ID 51A8-1-815
Ownership Fee Simple
SqFt Source Estimated
Special Listing Condition Standard
Read Less
Want to know what your home might be worth? Contact us for a FREE valuation!

Our team is ready to help you sell your home for the highest possible price ASAP

Bought with Michelle L Goss • Plank Realty





