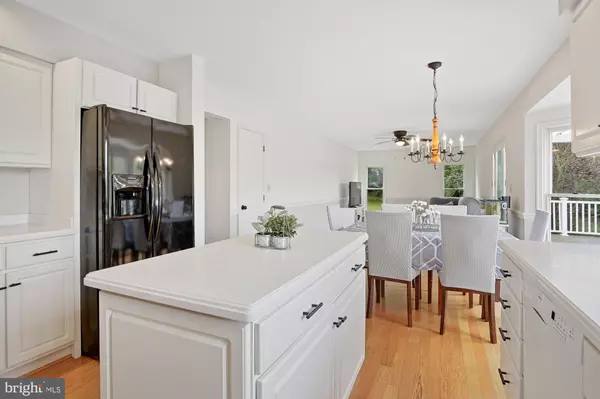$525,000
$489,900
7.2%For more information regarding the value of a property, please contact us for a free consultation.
3826 HEAPS SCHOOL RD Pylesville, MD 21132
4 Beds
3 Baths
2,823 SqFt
Key Details
Sold Price $525,000
Property Type Single Family Home
Sub Type Detached
Listing Status Sold
Purchase Type For Sale
Square Footage 2,823 sqft
Price per Sqft $185
Subdivision None Available
MLS Listing ID MDHR2002116
Sold Date 09/03/21
Style Colonial
Bedrooms 4
Full Baths 2
Half Baths 1
HOA Y/N N
Abv Grd Liv Area 1,968
Originating Board BRIGHT
Year Built 1990
Annual Tax Amount $4,018
Tax Year 2020
Lot Size 4.850 Acres
Acres 4.85
Property Description
Welcome home! This Gorgeous colonial is situated on a picturesque almost five-acre lot with rolling 360-degree views. Enjoy gorgeous sunsets from your large, tiered deck. Sun filled kitchen is open to the family room. Generous master bedroom with soaring ceilings, private bath with dual vanity and large walk-in closet. The upper level is finished with 3 additional bedrooms, large hall bath and convenient second floor laundry. The finished lower level expands the entertaining possibilities. Only minutes from major commuter routes in beautiful Northern Harford County. Go green with cost saving Geothermal heat pump and solar water heater! Bring to horses, envision your garden! Watch the wildlife from every window in the home! Great North Harford School zone home just off 543 for easy commute.
Location
State MD
County Harford
Zoning AG
Rooms
Other Rooms Living Room, Dining Room, Primary Bedroom, Bedroom 2, Bedroom 3, Bedroom 4, Kitchen, Game Room, Family Room, Den, Foyer, Utility Room, Bathroom 1, Primary Bathroom, Half Bath
Basement Outside Entrance, Rear Entrance, Sump Pump, Full, Improved, Partially Finished, Walkout Level, Windows
Interior
Interior Features Family Room Off Kitchen, Kitchen - Gourmet, Dining Area, Kitchen - Eat-In, Primary Bath(s), Chair Railings, Upgraded Countertops, Crown Moldings, Window Treatments, Wood Floors, Recessed Lighting
Hot Water Solar, Electric
Heating Central, Energy Star Heating System
Cooling Geothermal, Central A/C
Flooring Carpet, Hardwood, Vinyl
Equipment Air Cleaner, Dishwasher, Exhaust Fan, Humidifier, Icemaker, Microwave, Oven - Double, Oven - Self Cleaning, Oven/Range - Electric, Refrigerator, Water Conditioner - Owned, Washer, Dryer
Furnishings No
Fireplace N
Window Features Bay/Bow,Vinyl Clad,Double Pane,Screens
Appliance Air Cleaner, Dishwasher, Exhaust Fan, Humidifier, Icemaker, Microwave, Oven - Double, Oven - Self Cleaning, Oven/Range - Electric, Refrigerator, Water Conditioner - Owned, Washer, Dryer
Heat Source Geo-thermal
Laundry Upper Floor
Exterior
Exterior Feature Deck(s), Porch(es)
Garage Garage Door Opener, Garage - Front Entry
Garage Spaces 8.0
Utilities Available Under Ground
Waterfront N
Water Access N
View Pasture
Roof Type Shingle
Accessibility None
Porch Deck(s), Porch(es)
Parking Type Driveway, Attached Garage
Attached Garage 2
Total Parking Spaces 8
Garage Y
Building
Lot Description Backs to Trees, Cleared
Story 3
Sewer On Site Septic
Water Well
Architectural Style Colonial
Level or Stories 3
Additional Building Above Grade, Below Grade
Structure Type Dry Wall
New Construction N
Schools
Elementary Schools North Harford
Middle Schools North Harford
High Schools North Harford
School District Harford County Public Schools
Others
Senior Community No
Tax ID 1305050588
Ownership Fee Simple
SqFt Source Estimated
Security Features Smoke Detector
Acceptable Financing FHA, Cash, Conventional, USDA, VA
Horse Property Y
Listing Terms FHA, Cash, Conventional, USDA, VA
Financing FHA,Cash,Conventional,USDA,VA
Special Listing Condition Standard
Read Less
Want to know what your home might be worth? Contact us for a FREE valuation!

Our team is ready to help you sell your home for the highest possible price ASAP

Bought with Kristin E DeCapite • Long & Foster Real Estate, Inc.






