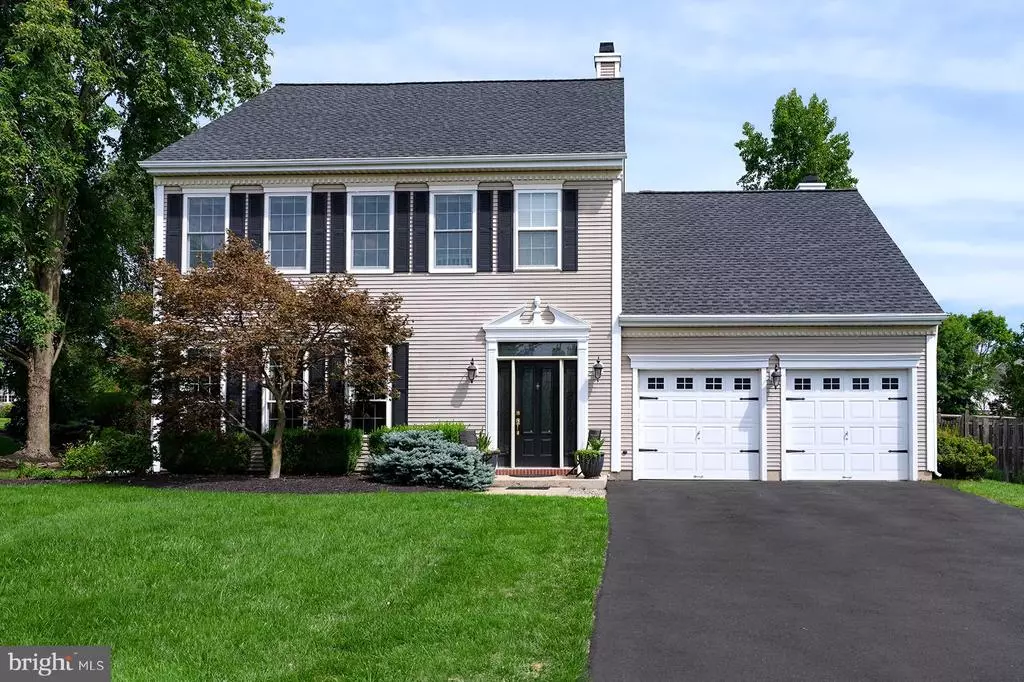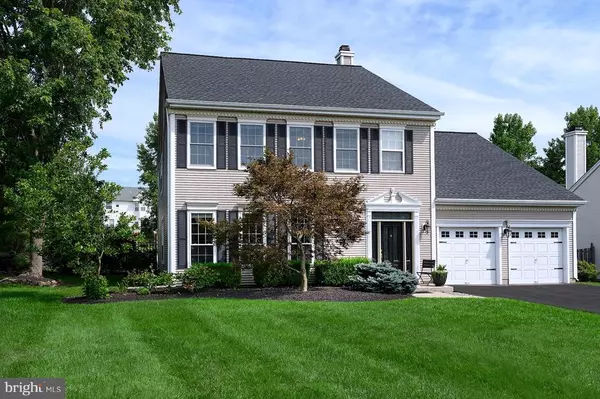$600,000
$575,000
4.3%For more information regarding the value of a property, please contact us for a free consultation.
1 RUMSON CT Pennington, NJ 08534
4 Beds
3 Baths
0.29 Acres Lot
Key Details
Sold Price $600,000
Property Type Single Family Home
Sub Type Detached
Listing Status Sold
Purchase Type For Sale
Subdivision Brandon Farms
MLS Listing ID NJME301040
Sold Date 11/10/20
Style Colonial
Bedrooms 4
Full Baths 2
Half Baths 1
HOA Fees $49/qua
HOA Y/N Y
Originating Board BRIGHT
Year Built 1993
Annual Tax Amount $12,047
Tax Year 2019
Lot Size 0.290 Acres
Acres 0.29
Lot Dimensions 0.00 x 0.00
Property Description
In popular Brandon Farms, this pretty and polished Colonial wows with show house looks and a cul-de-sac location just around the bend from the community pool. Elegant, flow-together living and dining rooms abut the foyer, whose gracious height brings energy and light to the hardwood-lined 1st floor. The home's heart is a beautifully appointed kitchen open to an oversized family room, where stainless appliances, walk-in pantry, and yards of granite make it easy to cook while keeping an eye on guests seated by the gas fireplace. In warm weather, entertain in the backyard, where professional landscaping can be admired by the paver patio. Follow the center hall with a powder room and deep closets to the newly carpeted stairs and 2nd floor. 3 bedrooms share a marble and glass-accented hall bath; the cathedral main suite spoils owners with twin walk-ins and a bath that sparkles with crystal sconces and a modern standing tub. A long list of plusses include a new roof, water heater, and windows nearly throughout, plus it's easy to hop onto I295!
Location
State NJ
County Mercer
Area Hopewell Twp (21106)
Zoning R-5
Rooms
Other Rooms Living Room, Dining Room, Primary Bedroom, Bedroom 2, Bedroom 3, Bedroom 4, Kitchen, Family Room, Laundry
Interior
Hot Water Natural Gas
Heating Forced Air
Cooling Central A/C
Heat Source Natural Gas
Exterior
Parking Features Garage - Front Entry, Inside Access, Additional Storage Area
Garage Spaces 2.0
Water Access N
Accessibility None
Attached Garage 2
Total Parking Spaces 2
Garage Y
Building
Story 2
Sewer No Septic System
Water Public
Architectural Style Colonial
Level or Stories 2
Additional Building Above Grade, Below Grade
New Construction N
Schools
Elementary Schools Stony Brook
Middle Schools Timberlane
High Schools Central H.S.
School District Hopewell Valley Regional Schools
Others
Senior Community No
Tax ID 06-00078 13-00018
Ownership Fee Simple
SqFt Source Assessor
Special Listing Condition Standard
Read Less
Want to know what your home might be worth? Contact us for a FREE valuation!

Our team is ready to help you sell your home for the highest possible price ASAP

Bought with Theza Friedman • Coldwell Banker Residential Brokerage-Princeton Jc





