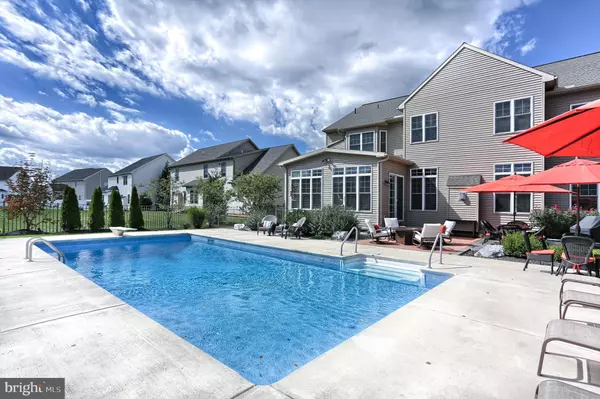$546,000
$529,900
3.0%For more information regarding the value of a property, please contact us for a free consultation.
103 MONARCH LN Mechanicsburg, PA 17050
4 Beds
4 Baths
3,713 SqFt
Key Details
Sold Price $546,000
Property Type Single Family Home
Sub Type Detached
Listing Status Sold
Purchase Type For Sale
Square Footage 3,713 sqft
Price per Sqft $147
Subdivision Walnut Point
MLS Listing ID PACB128392
Sold Date 11/13/20
Style Traditional
Bedrooms 4
Full Baths 3
Half Baths 1
HOA Fees $14/ann
HOA Y/N Y
Abv Grd Liv Area 3,713
Originating Board BRIGHT
Year Built 2013
Annual Tax Amount $6,216
Tax Year 2020
Lot Size 0.290 Acres
Acres 0.29
Property Description
Don't miss this fabulous 3700+sf home in desirable Walnut Point. With a majestic mostly stone front, featuring classic craftsman details, this home has curb appeal plus! Even more impressive is the amazing backyard which boasts a massive 18ft x 36ft heated, diving depth pool. You are sure to be the summer "Go To" house where friends and family come to swim and sunbathe. Keep the party going while sampling your favorite beverages from the comfort of your very own pool-side pagoda complete with bartop seating and outdoor TV! Who needs to travel when you can vacation right in your very own backyard?! If you love the pool lifestyle, but hate the work then this one is for you! Your Paramount In-floor Cleaning system coupled with a UV Light & Ozone Purification system ensures your pool water is healthy & sparkling clean with virtually no effort from you! The outside of this property is truly spectacular, but the interior does not disappoint! One step inside and you will appreciate the open, airy floor plan featuring 10' ceilings on the first floor. Beautiful wainscotting, stunning hardwoods and a designer tray ceiling make your elegant dining room a space you'll be proud to entertain in. Your grand great room offers a stately floor to ceiling stone hearth and plush new carpet. It opens to the kitchen creating great flow whether you are keeping an eye on the kids while making dinner or hosting a gathering for family & friends. Cuddle up by the fire on our cold winter nights or maybe you prefer watching the snow fall from the warmth and privacy of your gorgeous 4-seasons room with it's floor to ceiling windows. The stone feature wall in your expansive kitchen is just one of many special touches in this warm and inviting home. Your cook's kitchen comes complete with stainless steel appliances, a convenient dining area, a prep island/breakfast bar and a walk-in pantry. Your private first-floor study is ideal for working from home or as a playroom for the kids. With it's convenient location next to the powder room, this versatile space could easily be converted to a bedroom with en-suite if desired. Upstairs you'll find 9' ceilings and 4 generous bedrooms including your massive owners retreat! This primary bedroom suite features a huge sleeping chamber with a deep tray ceiling, a massive master bath with jetted tub and tile shower as well as plenty of closet space. All bedrooms have connecting baths including one with a personal en-suite. Rounding out the second floor is an open loft space which could be a terrific teen hang out, an exercise room and more. A full, unfinished basement awaits your finishing touches. Don't wait to see this one!
Location
State PA
County Cumberland
Area Silver Spring Twp (14438)
Zoning RESIDENTIAL
Rooms
Other Rooms Living Room, Dining Room, Primary Bedroom, Bedroom 3, Bedroom 4, Kitchen, Study, Great Room, Bathroom 2
Basement Unfinished, Full
Interior
Hot Water Electric
Heating Forced Air
Cooling Central A/C
Fireplaces Number 1
Fireplaces Type Gas/Propane
Fireplace Y
Heat Source Natural Gas
Exterior
Parking Features Garage - Front Entry
Garage Spaces 2.0
Pool Fenced, Filtered, Heated, In Ground
Water Access N
Roof Type Asphalt
Accessibility None
Attached Garage 2
Total Parking Spaces 2
Garage Y
Building
Story 2
Sewer Public Sewer
Water Public
Architectural Style Traditional
Level or Stories 2
Additional Building Above Grade, Below Grade
New Construction N
Schools
High Schools Cumberland Valley
School District Cumberland Valley
Others
HOA Fee Include Common Area Maintenance
Senior Community No
Tax ID 38-08-0565-199
Ownership Fee Simple
SqFt Source Assessor
Acceptable Financing Cash, Conventional, VA
Listing Terms Cash, Conventional, VA
Financing Cash,Conventional,VA
Special Listing Condition Standard
Read Less
Want to know what your home might be worth? Contact us for a FREE valuation!

Our team is ready to help you sell your home for the highest possible price ASAP

Bought with AMANDA SZAR • Berkshire Hathaway HomeServices Homesale Realty





