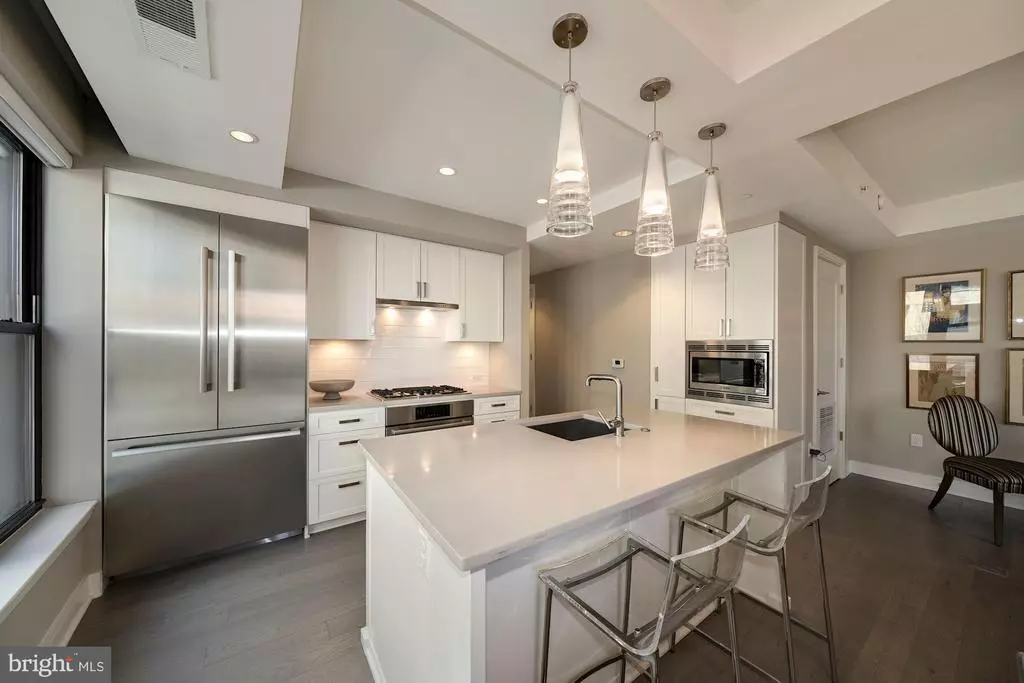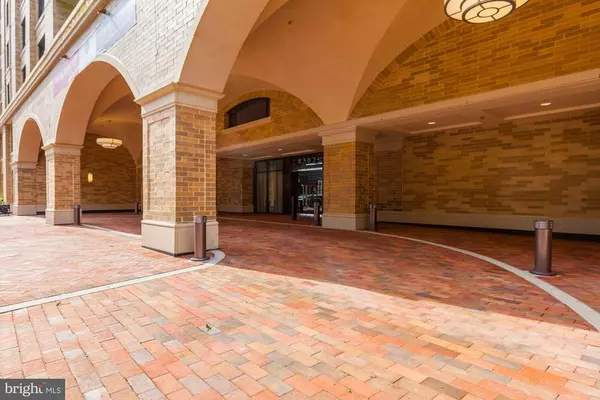$749,000
$749,000
For more information regarding the value of a property, please contact us for a free consultation.
8302 WOODMONT AVE #203 Bethesda, MD 20814
2 Beds
2 Baths
1,033 SqFt
Key Details
Sold Price $749,000
Property Type Condo
Sub Type Condo/Co-op
Listing Status Sold
Purchase Type For Sale
Square Footage 1,033 sqft
Price per Sqft $725
Subdivision Stonehall
MLS Listing ID MDMC2000254
Sold Date 03/25/21
Style Traditional,Unit/Flat
Bedrooms 2
Full Baths 2
Condo Fees $967/mo
HOA Y/N N
Abv Grd Liv Area 1,033
Originating Board BRIGHT
Year Built 2017
Annual Tax Amount $7,524
Tax Year 2020
Property Description
Amazing opportunity to own a spectacular 2 bedroom 2 bathroom corner unit, with private balcony and 2 parking spaces, in the luxurious Stonehall Condominiums! Located in downtown Bethesda, only a short walk to 2 red line metros (Bethesda and Medical Center) and with a grocery store across the street, this community and unit are the perfect combination of luxury and convenience. The gorgeous chef's kitchen includes Bosch and Thermador appliances, an expansive island with quartz countertops, and there is plenty of sitting space at the bar or dining area. The living area is pre-wired for television and has direct access to the balcony, while Next Day blinds throughout can turn down the natural light when the mood is required. The living areas and bedrooms are separated for privacy, built-in shelves and Elfa closets in both bedrooms allow for plenty of storage, relax in the marvelous master bath with walk-in shower, and be treated with custom light fixtures in every room adding that extra special touch. The building amenities are endless, and include a state-of-the-art fitness center just a few steps down the hall from the unit, multiple roof decks, a club room, on-site building manager, and front desk concierge 7 days a week. Pet friendly building with only 46 units, and only a couple of years old. This unit shows like a model. Don't miss it!
Location
State MD
County Montgomery
Zoning RESIDENTIAL
Rooms
Main Level Bedrooms 2
Interior
Interior Features Carpet, Combination Kitchen/Living, Floor Plan - Open, Kitchen - Gourmet, Kitchen - Island, Recessed Lighting, Sprinkler System, Upgraded Countertops, Walk-in Closet(s), Window Treatments, Wood Floors
Hot Water Electric
Heating Heat Pump(s)
Cooling Central A/C
Flooring Hardwood, Ceramic Tile, Carpet
Equipment Built-In Microwave, Cooktop, Dishwasher, Disposal, Dryer, Exhaust Fan, Icemaker, Oven - Wall, Oven/Range - Gas, Range Hood, Refrigerator, Stainless Steel Appliances, Washer
Window Features Screens,Double Pane
Appliance Built-In Microwave, Cooktop, Dishwasher, Disposal, Dryer, Exhaust Fan, Icemaker, Oven - Wall, Oven/Range - Gas, Range Hood, Refrigerator, Stainless Steel Appliances, Washer
Heat Source Electric
Laundry Washer In Unit, Dryer In Unit, Main Floor
Exterior
Exterior Feature Balcony, Roof, Deck(s)
Garage Garage Door Opener, Basement Garage, Underground, Inside Access
Garage Spaces 2.0
Parking On Site 2
Amenities Available Common Grounds, Concierge, Elevator, Exercise Room, Fitness Center, Party Room
Waterfront N
Water Access N
View City, Trees/Woods
Accessibility None
Porch Balcony, Roof, Deck(s)
Parking Type Parking Garage
Total Parking Spaces 2
Garage N
Building
Lot Description Corner
Story 1
Unit Features Hi-Rise 9+ Floors
Sewer Public Sewer
Water Public
Architectural Style Traditional, Unit/Flat
Level or Stories 1
Additional Building Above Grade, Below Grade
New Construction N
Schools
School District Montgomery County Public Schools
Others
Pets Allowed Y
HOA Fee Include Common Area Maintenance,Custodial Services Maintenance,Ext Bldg Maint,Gas,Insurance,Lawn Maintenance,Management,Parking Fee,Reserve Funds,Sewer,Snow Removal,Trash,Water
Senior Community No
Tax ID 160703801526
Ownership Condominium
Security Features Carbon Monoxide Detector(s),Desk in Lobby,Fire Detection System,Security System,Smoke Detector,Sprinkler System - Indoor
Special Listing Condition Standard
Pets Description Number Limit, Size/Weight Restriction
Read Less
Want to know what your home might be worth? Contact us for a FREE valuation!

Our team is ready to help you sell your home for the highest possible price ASAP

Bought with Robert A. Bacon • Luxury Properties & Interiors, LLC






