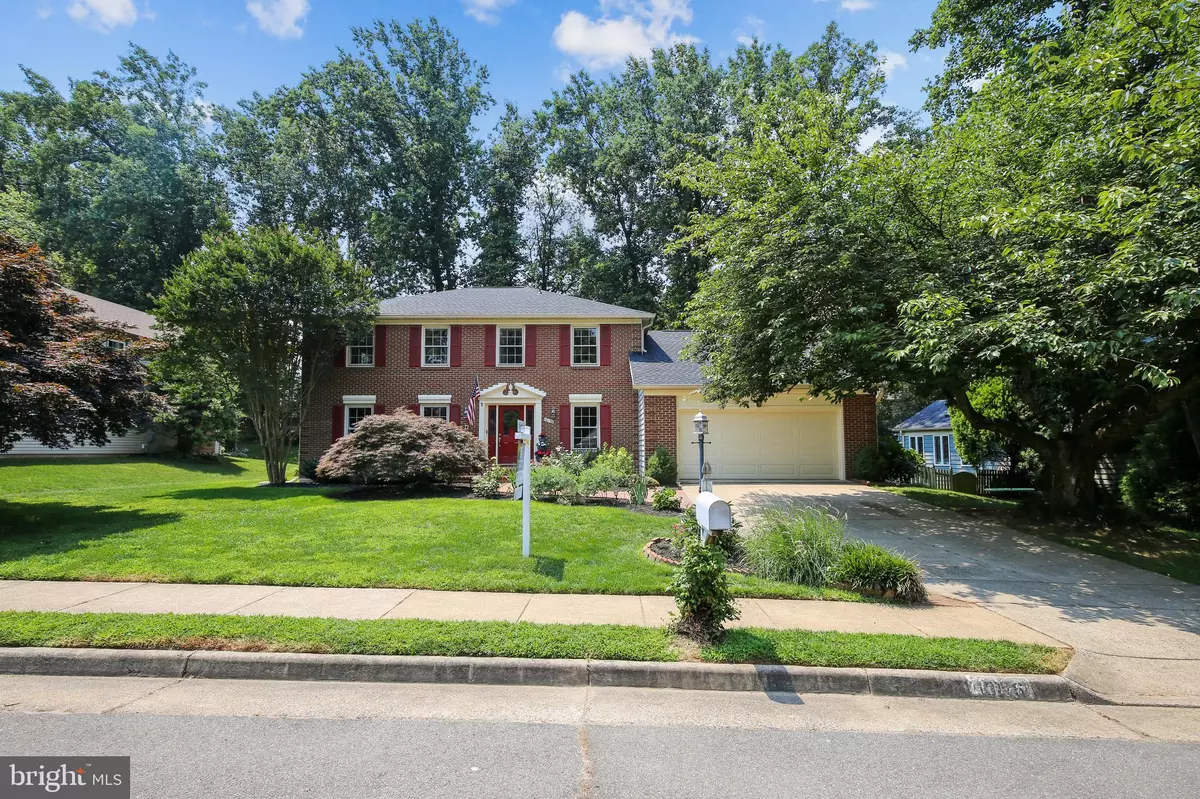$865,000
$850,000
1.8%For more information regarding the value of a property, please contact us for a free consultation.
10176 RED SPRUCE RD Fairfax, VA 22032
4 Beds
4 Baths
2,512 SqFt
Key Details
Sold Price $865,000
Property Type Single Family Home
Sub Type Detached
Listing Status Sold
Purchase Type For Sale
Square Footage 2,512 sqft
Price per Sqft $344
Subdivision George Mason Forest
MLS Listing ID VAFX2003708
Sold Date 08/06/21
Style Colonial
Bedrooms 4
Full Baths 3
Half Baths 1
HOA Fees $20/ann
HOA Y/N Y
Abv Grd Liv Area 2,512
Originating Board BRIGHT
Year Built 1980
Annual Tax Amount $9,478
Tax Year 2021
Lot Size 10,500 Sqft
Acres 0.24
Property Description
Welcome to George Mason Forest where you will discover an involved community with neighbors mingling on the sidewalk, children riding bikes and the obvious pride of ownership. This lovely home has been impeccably maintained and is move-in ready. From the beautiful brick walkway lined with flowering bushes, through the three-story home with its special touches, to the stunning back yard, this home has something for everyone. They say the kitchen is the heart of the home and here you will find there is plenty of space for family and friends to gather and enjoy time together. Complete with a Bosch dishwasher, Kenmore self-cleaning range, granite counters, tile backsplash, two pantries, and a bay window which allows the natural light to illuminate the room, you will spend hours creating memories. Adjacent to the kitchen is a large family room featuring a gas fireplace, wood beams, wet bar, access to the cozy deck, and the conveniently located two car garage. Those working from home will find the office located on the main floor to be an ideal space. The formal living room and dining room on the main level offer additional space for comfortable living and entertaining. The powder room and laundry room complete this level. Venture upstairs to find four generous sized bedrooms each with a ceiling fan and big closet, large hall bath, and linen closet. The impressive primary suite features two closets, a dressing area, and en-suite bath with its own linen closet. The finished walk-up lower level of this home offers an enormous rec room with bar, wood burning fireplace, full bath, storage room, and utility room. The back yard is a gardeners delight with space for growing vegetables and flowers. This is another complete living space with the deck affording space to relish the private view while dining alfresco. The bus to the Pentagon is located at the entrance to the neighborhood. Located in the coveted Woodson High School pyramid. Conveniently located close to all major commuter routes, shopping, and dining.
Several notable improvements: interior painting of main level hallway and staircase, kitchen, family room, powder room, UL hall bath (2021), roof (2018), skylights (2018), chimney regrouted and new cap (2018). French drain. There is an ADT security system in place but the Sellers have never used the service. There is a lawn sprinkler system but it has not been turned on this year. Hot tub is negotiable.
Location
State VA
County Fairfax
Zoning 121
Rooms
Other Rooms Living Room, Dining Room, Primary Bedroom, Bedroom 2, Bedroom 3, Bedroom 4, Kitchen, Family Room, Breakfast Room, Laundry, Office, Recreation Room, Storage Room, Utility Room, Bathroom 2, Bathroom 3, Primary Bathroom, Half Bath
Basement Full
Interior
Interior Features Breakfast Area, Carpet, Ceiling Fan(s), Chair Railings, Combination Dining/Living, Crown Moldings, Dining Area, Family Room Off Kitchen, Floor Plan - Traditional, Formal/Separate Dining Room, Kitchen - Gourmet, Kitchen - Eat-In, Pantry, Primary Bath(s), Skylight(s), Stall Shower, Store/Office, Tub Shower, Walk-in Closet(s), Wet/Dry Bar, Wood Floors
Hot Water Natural Gas
Heating Hot Water
Cooling Ceiling Fan(s), Central A/C, Attic Fan, Programmable Thermostat
Flooring Carpet, Hardwood, Concrete, Tile/Brick
Fireplaces Number 2
Fireplaces Type Brick, Mantel(s), Wood, Fireplace - Glass Doors, Gas/Propane
Equipment Built-In Microwave, Built-In Range, Dishwasher, Disposal, Dryer, Icemaker, Oven - Self Cleaning, Oven/Range - Gas, Refrigerator, Stainless Steel Appliances, Washer, Water Heater
Fireplace Y
Window Features Bay/Bow,Screens,Sliding,Skylights
Appliance Built-In Microwave, Built-In Range, Dishwasher, Disposal, Dryer, Icemaker, Oven - Self Cleaning, Oven/Range - Gas, Refrigerator, Stainless Steel Appliances, Washer, Water Heater
Heat Source Natural Gas
Laundry Main Floor, Dryer In Unit, Washer In Unit
Exterior
Exterior Feature Deck(s)
Parking Features Garage - Front Entry, Garage Door Opener, Inside Access
Garage Spaces 2.0
Fence Rear
Amenities Available Common Grounds, Jog/Walk Path, Pool Mem Avail
Water Access N
Accessibility None
Porch Deck(s)
Attached Garage 2
Total Parking Spaces 2
Garage Y
Building
Story 3
Sewer Public Sewer
Water Public
Architectural Style Colonial
Level or Stories 3
Additional Building Above Grade, Below Grade
New Construction N
Schools
Elementary Schools Oak View
Middle Schools Frost
High Schools Woodson
School District Fairfax County Public Schools
Others
Pets Allowed Y
HOA Fee Include Common Area Maintenance
Senior Community No
Tax ID 0682 08 0116
Ownership Fee Simple
SqFt Source Assessor
Acceptable Financing Cash, Conventional, VA
Listing Terms Cash, Conventional, VA
Financing Cash,Conventional,VA
Special Listing Condition Standard
Pets Allowed Number Limit
Read Less
Want to know what your home might be worth? Contact us for a FREE valuation!

Our team is ready to help you sell your home for the highest possible price ASAP

Bought with Aiden Berri • The ONE Street Company





