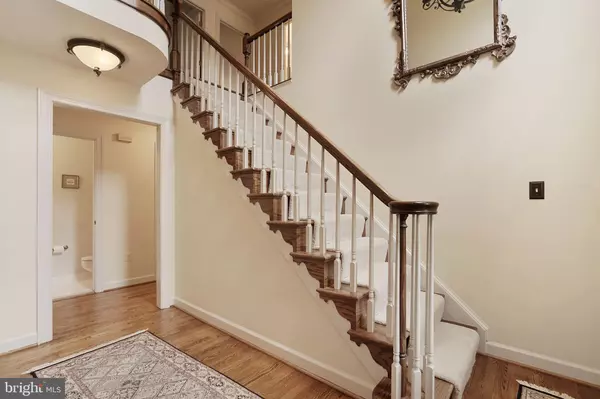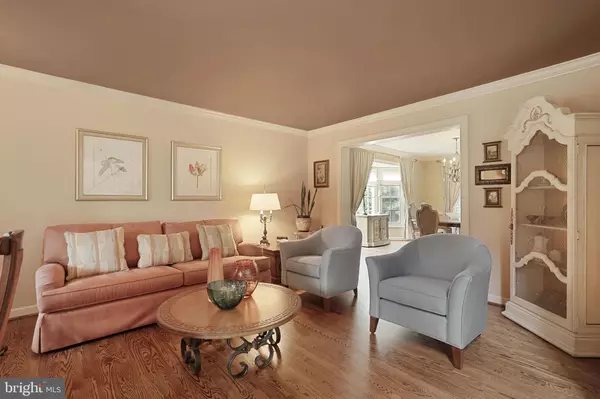$950,000
$895,000
6.1%For more information regarding the value of a property, please contact us for a free consultation.
14504 SNAPDRAGON CIR North Potomac, MD 20878
4 Beds
4 Baths
3,104 SqFt
Key Details
Sold Price $950,000
Property Type Single Family Home
Sub Type Detached
Listing Status Sold
Purchase Type For Sale
Square Footage 3,104 sqft
Price per Sqft $306
Subdivision Stonebridge
MLS Listing ID MDMC2006112
Sold Date 08/27/21
Style Traditional
Bedrooms 4
Full Baths 3
Half Baths 1
HOA Fees $63/ann
HOA Y/N Y
Abv Grd Liv Area 2,328
Originating Board BRIGHT
Year Built 1990
Annual Tax Amount $7,904
Tax Year 2020
Lot Size 9,426 Sqft
Acres 0.22
Property Description
Welcome to 14504 Snapdragon Circle, a stunningly renovated single family home located in the ever so sought-after Stonebridge community. Situated in a premier location within the community, upon arrival at this 4 bed, 3.5 bath, 2 car garage home, you will find lovely curb appeal and a large, lush fenced yard that provides a comforting sense of privacy. The shaded front porch is a perfect place to enjoy your morning cup of coffee. Step inside and you will find a beautifully put together home. The kitchen has been recently renovated to feature a large island with a gas burner cooktop, high-end stainless-steel appliances, counter seating around the island, quartz countertops, and a sun-soaked breakfast room. This renovation included removing a wall between the kitchen and family room, to allow for a spacious and cohesive open floor plan. Upstairs you will find 4 spacious bedrooms, including a vaulted ceiling owners suite with a gorgeously renovated owners bathroom featuring a dual vanity, standing glass frame shower, and a soaking tub. Additionally, you will notice the 2nd bathroom on the top floor is also newly renovated. On the lower level, you will walk into a naturally lit and expansive walk out basement with plenty of room for recreation and or office space, and a huge storage room. From here you can also easily access the backyard. Stepping into the backyard you will find a huge lot with an abundance of privacy thanks to lush trees surrounding the property line. Living in the community of Stonebridge is a delight in and of itself. Whether you are enjoying the community pool, walking your children just 2 blocks to Stone Mill Elementary, enjoying the recreations of tennis courts and soccer fields, or taking a quick walk or drive to Trader Joes, Stonebridge is conveniently perfect for all. This home will not last long!
Location
State MD
County Montgomery
Zoning PD3
Rooms
Other Rooms Living Room, Dining Room, Bedroom 2, Bedroom 3, Bedroom 4, Kitchen, Family Room, Foyer, Bedroom 1, Recreation Room, Storage Room, Bathroom 1, Bathroom 2
Basement Connecting Stairway, Daylight, Full, Outside Entrance, Walkout Level, Windows
Interior
Interior Features Breakfast Area, Carpet, Combination Kitchen/Living, Crown Moldings, Dining Area, Family Room Off Kitchen, Floor Plan - Open, Floor Plan - Traditional, Formal/Separate Dining Room, Kitchen - Eat-In, Kitchen - Gourmet, Kitchen - Island, Kitchen - Table Space, Primary Bath(s), Recessed Lighting, Soaking Tub, Tub Shower, Walk-in Closet(s), Window Treatments, Wood Floors
Hot Water Natural Gas
Heating Forced Air
Cooling Central A/C
Flooring Hardwood, Carpet, Ceramic Tile
Fireplaces Number 1
Fireplaces Type Wood
Fireplace Y
Heat Source Natural Gas
Laundry Lower Floor
Exterior
Garage Garage - Front Entry, Garage Door Opener
Garage Spaces 2.0
Waterfront N
Water Access N
Roof Type Composite,Shingle
Accessibility None
Attached Garage 2
Total Parking Spaces 2
Garage Y
Building
Story 3
Sewer Public Sewer
Water Public
Architectural Style Traditional
Level or Stories 3
Additional Building Above Grade, Below Grade
New Construction N
Schools
Elementary Schools Stone Mill
Middle Schools Cabin John
High Schools Thomas S. Wootton
School District Montgomery County Public Schools
Others
Senior Community No
Tax ID 160602649344
Ownership Fee Simple
SqFt Source Assessor
Acceptable Financing Conventional
Horse Property N
Listing Terms Conventional
Financing Conventional
Special Listing Condition Standard
Read Less
Want to know what your home might be worth? Contact us for a FREE valuation!

Our team is ready to help you sell your home for the highest possible price ASAP

Bought with Kevin Tsan • Century 21 Redwood Realty






