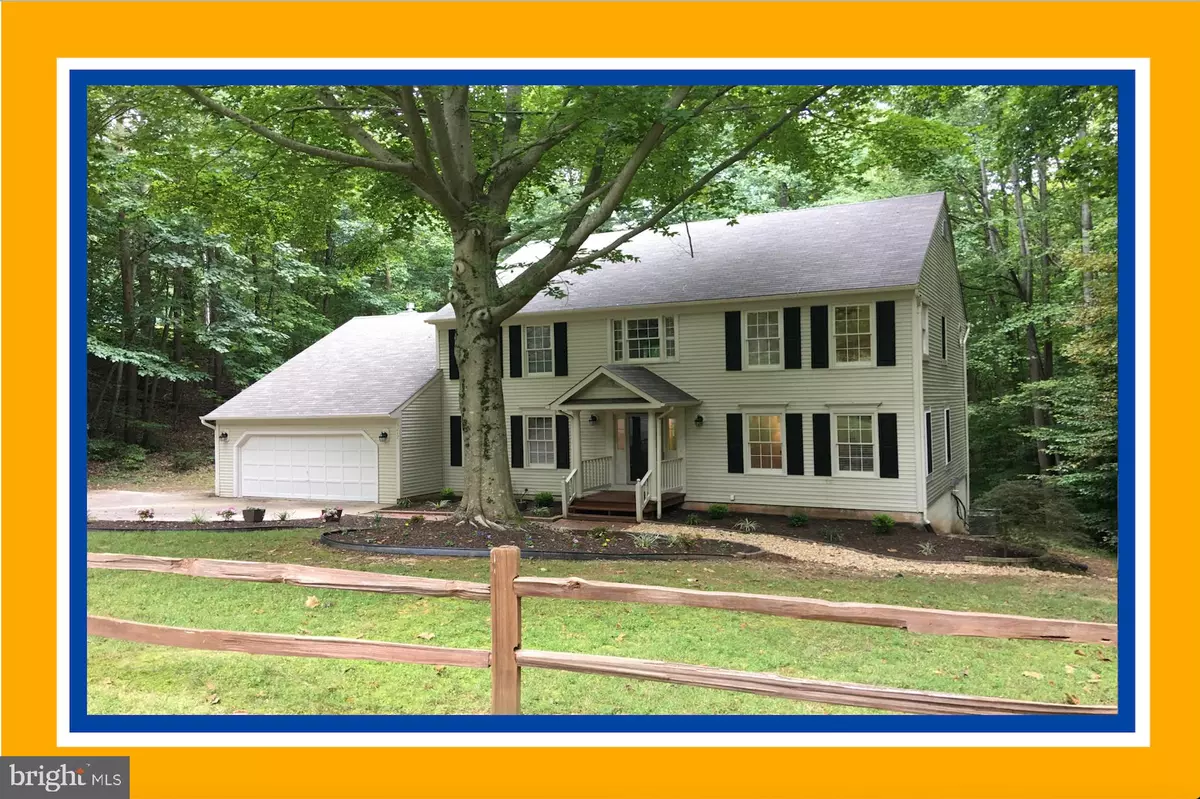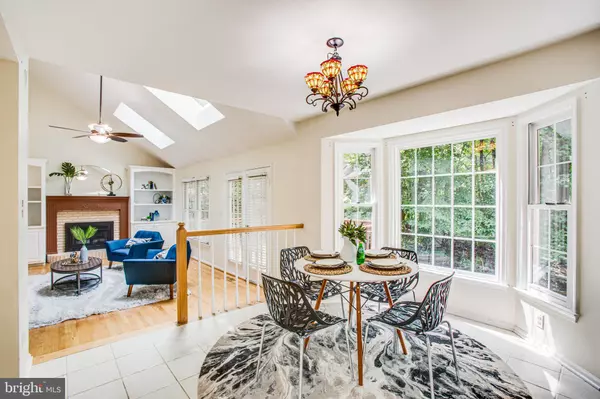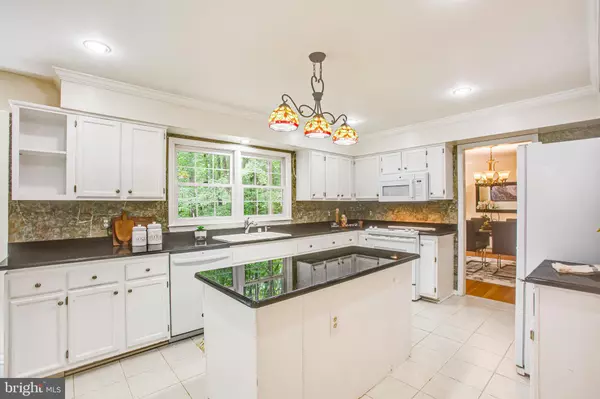$505,000
$500,000
1.0%For more information regarding the value of a property, please contact us for a free consultation.
3217 TITANIC DR Stafford, VA 22554
4 Beds
4 Baths
4,192 SqFt
Key Details
Sold Price $505,000
Property Type Single Family Home
Sub Type Detached
Listing Status Sold
Purchase Type For Sale
Square Footage 4,192 sqft
Price per Sqft $120
Subdivision Aquia Harbour
MLS Listing ID VAST2004020
Sold Date 01/11/22
Style Colonial
Bedrooms 4
Full Baths 3
Half Baths 1
HOA Fees $133/mo
HOA Y/N Y
Abv Grd Liv Area 2,792
Originating Board BRIGHT
Year Built 1989
Annual Tax Amount $3,608
Tax Year 2021
Lot Size 0.714 Acres
Acres 0.71
Property Description
Ready to Go! This Property is Prepped and Ready for Immediate Move In! Pre-Inspected and PDF available with owner notes in documents!! Just cleaned, power-washed, shutters just painted and ready for sale! No need to clean the carpets, they are brand new as of 9/2021!! Beautiful hardwoods on main, white tone kitchen with granite countertops & convenient rear just stained deck with shade for comfortable entertaining. Cool tone ceramic tile and hardwoods in kitchen and baths. Wonderful expansive family room off kitchen with vaulted ceilings and cool skylights. 4 BR Upper, 2 Baths Upper, Main Laundry, Full Bath Lower with flex guest room/theatre. Lower Rec Room with abundant inset lighting and walk-out access for convenient entry/exit, flooring is hardwood laminate. Yard is nicely abundant on sloped .7 acres wrapped in the privacy of large hardwoods. Front covered portico keeps you dry while searching for your home key. Wonderfully Balanced and Beautiful, can't wait for you to See and Agree!! Phenomenal commuting from Aquia Harbour and close to back gate if you want to navigate to/from up north. It's the One for Fall of 2021!
Location
State VA
County Stafford
Zoning R1
Rooms
Other Rooms Living Room, Dining Room, Kitchen, Game Room, Family Room, Den, Foyer, Breakfast Room, Study, Exercise Room, Laundry, Other, Utility Room
Basement Full
Interior
Interior Features Attic, Breakfast Area, Family Room Off Kitchen, Kitchen - Island, Dining Area, Built-Ins, Chair Railings, Crown Moldings, Window Treatments, Upgraded Countertops, Primary Bath(s), Wood Floors, Recessed Lighting, Floor Plan - Traditional
Hot Water Electric
Heating Heat Pump(s)
Cooling None
Flooring Ceramic Tile, Hardwood, Laminated
Fireplaces Number 1
Fireplaces Type Gas/Propane
Equipment Washer/Dryer Hookups Only, Dishwasher, Disposal, Dryer, Microwave, Oven/Range - Electric, Stove, Washer
Fireplace Y
Window Features Bay/Bow,Double Pane,Insulated,Skylights
Appliance Washer/Dryer Hookups Only, Dishwasher, Disposal, Dryer, Microwave, Oven/Range - Electric, Stove, Washer
Heat Source Electric
Exterior
Exterior Feature Deck(s)
Parking Features Garage Door Opener, Garage - Front Entry
Garage Spaces 2.0
Utilities Available Cable TV Available
Amenities Available Security, Bar/Lounge, Baseball Field, Basketball Courts, Boat Ramp, Boat Dock/Slip, Club House, Common Grounds, Community Center, Day Care, Dining Rooms, Extra Storage, Fencing, Gated Community, Golf Club, Golf Course, Golf Course Membership Available, Horse Trails, Jog/Walk Path, Marina/Marina Club, Meeting Room, Mooring Area, Non-Lake Recreational Area, Party Room, Picnic Area, Pier/Dock, Pool - Outdoor, Pool Mem Avail, Putting Green, Riding/Stables, Soccer Field, Tennis Courts, Tot Lots/Playground, Volleyball Courts, Water/Lake Privileges
Water Access N
View Scenic Vista, Street, Trees/Woods
Roof Type Composite,Asphalt
Street Surface Access - Above Grade
Accessibility None
Porch Deck(s)
Attached Garage 2
Total Parking Spaces 2
Garage Y
Building
Lot Description Backs to Trees, Trees/Wooded
Story 3
Foundation Concrete Perimeter
Sewer Public Sewer
Water Public
Architectural Style Colonial
Level or Stories 3
Additional Building Above Grade, Below Grade
Structure Type Cathedral Ceilings,Dry Wall
New Construction N
Schools
High Schools Brooke Point
School District Stafford County Public Schools
Others
HOA Fee Include Common Area Maintenance,Pier/Dock Maintenance,Reserve Funds,Road Maintenance,Security Gate,Snow Removal,Trash
Senior Community No
Tax ID 21B 2569
Ownership Fee Simple
SqFt Source Assessor
Acceptable Financing Cash, Conventional, FHA, VA
Listing Terms Cash, Conventional, FHA, VA
Financing Cash,Conventional,FHA,VA
Special Listing Condition Standard
Read Less
Want to know what your home might be worth? Contact us for a FREE valuation!

Our team is ready to help you sell your home for the highest possible price ASAP

Bought with Thomas Duncan Ferguson • CENTURY 21 New Millennium





