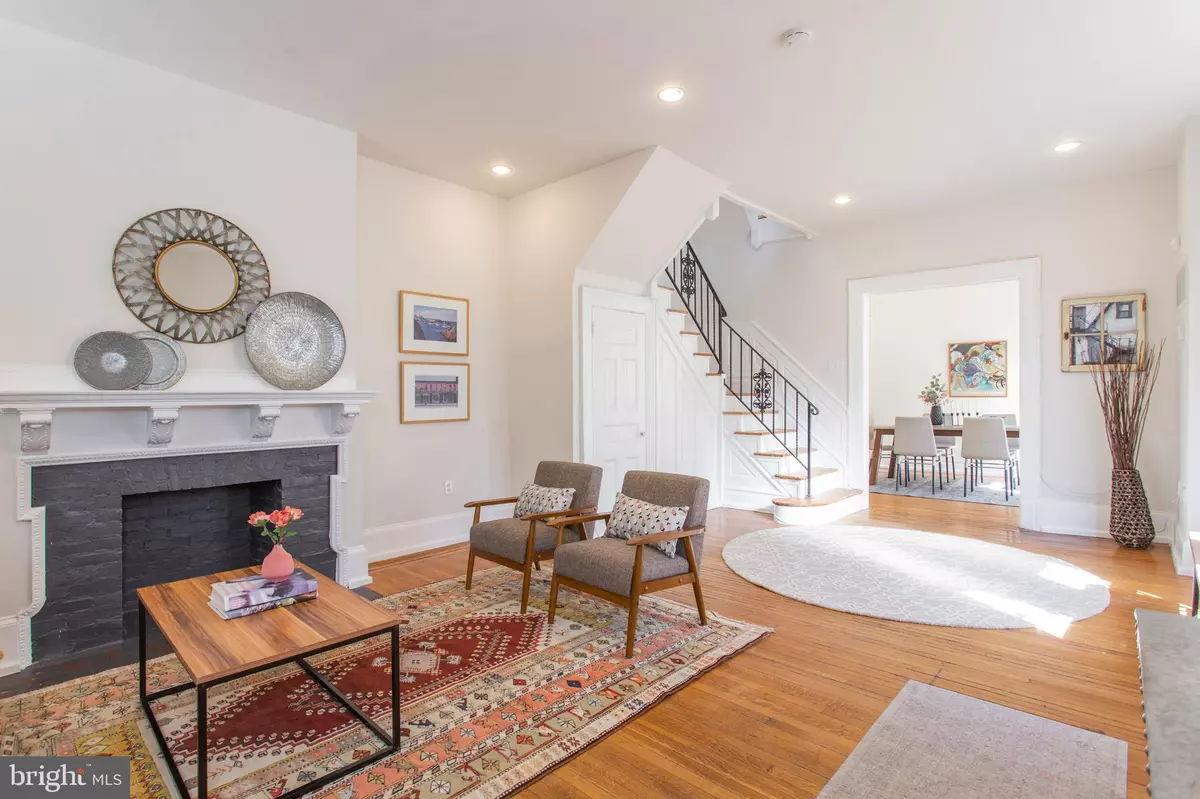$595,000
$595,000
For more information regarding the value of a property, please contact us for a free consultation.
4915 HAZEL AVE Philadelphia, PA 19143
6 Beds
3 Baths
2,504 SqFt
Key Details
Sold Price $595,000
Property Type Single Family Home
Sub Type Twin/Semi-Detached
Listing Status Sold
Purchase Type For Sale
Square Footage 2,504 sqft
Price per Sqft $237
Subdivision University City
MLS Listing ID PAPH2034822
Sold Date 10/27/21
Style Traditional
Bedrooms 6
Full Baths 2
Half Baths 1
HOA Y/N N
Abv Grd Liv Area 2,504
Originating Board BRIGHT
Year Built 1925
Annual Tax Amount $4,264
Tax Year 2021
Lot Size 2,255 Sqft
Acres 0.05
Lot Dimensions 20.50 x 110.00
Property Description
This classic West Philly Victorian porchfront oozing with charm and breathtaking natural light is the forever home you've been dreaming about. In a total renovation 15 years ago, the seller took care of the big-ticket items like new 200-amp electric service, dual-zone heating and air, and a new sewer line and stack, leaving the fun of decorating to the new owner. All three floors of this spacious home feature original oak floors with inlay that complement other original details, such as the tiled entry with wainscoting and arched transom, bay window with leaded glass panels, arched corner dining room cabinet, intact rear staircase and original molding throughout. The kitchen features dark wood cabinetry, granite countertops and stainless steel appliances; the layout is efficient and functional with room to add a sweet little bistro set for morning coffee. Just beyond the kitchen is a mudroom/laundry room with a full-size washer and dryer, plus a private powder room perfect for washing up after tending to the rear garden or dining al fresco in the nicely sized rear patio. There are six spacious bedrooms spread out over the upper two floors that get truly magical natural light, owing to the homes location at the corner of the block. There are oversized windows in each room, and the front and rear bedrooms have two exposures. The second-floor bathroom features a whirlpool tub with subway tile surround and the third-floor bath has an extra-wide walk-in shower with white ceramic tile surround. The high-ceilinged basement has tons of room for storage and the seller poured a new concrete floor during the last renovation so finishing could be an option too down the line. From this ideal tree-lined block, the best of Baltimore Ave is at your fingertips, and both Clark and Cedar parks are super close.
Location
State PA
County Philadelphia
Area 19143 (19143)
Zoning RSA3
Rooms
Other Rooms Living Room, Dining Room, Kitchen, Attic
Basement Full, Unfinished
Interior
Hot Water Natural Gas
Heating Forced Air
Cooling Central A/C
Flooring Wood
Fireplaces Number 2
Fireplaces Type Brick
Fireplace Y
Heat Source Natural Gas
Laundry Main Floor
Exterior
Water Access N
Accessibility None
Garage N
Building
Story 3
Foundation Brick/Mortar
Sewer Public Sewer
Water Public
Architectural Style Traditional
Level or Stories 3
Additional Building Above Grade, Below Grade
New Construction N
Schools
School District The School District Of Philadelphia
Others
Senior Community No
Tax ID 462012500
Ownership Fee Simple
SqFt Source Assessor
Security Features Security System
Special Listing Condition Standard
Read Less
Want to know what your home might be worth? Contact us for a FREE valuation!

Our team is ready to help you sell your home for the highest possible price ASAP

Bought with Rae-Lynne Tuzzo • Elfant Wissahickon-Rittenhouse Square






