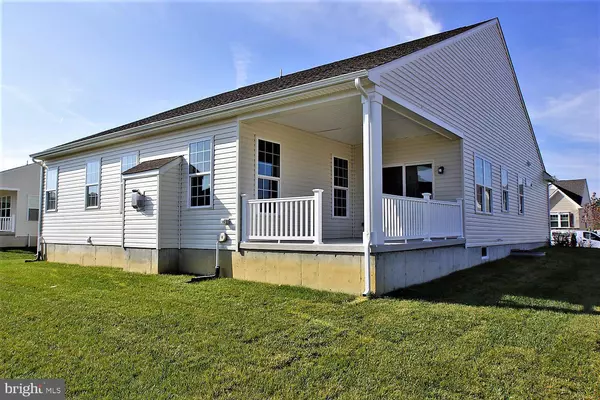$379,900
$379,900
For more information regarding the value of a property, please contact us for a free consultation.
924 ROBINSON RD Townsend, DE 19734
3 Beds
3 Baths
2,383 SqFt
Key Details
Sold Price $379,900
Property Type Single Family Home
Sub Type Detached
Listing Status Sold
Purchase Type For Sale
Square Footage 2,383 sqft
Price per Sqft $159
Subdivision Preser Robinson Farm
MLS Listing ID DENC471942
Sold Date 08/31/20
Style Ranch/Rambler,Craftsman,Loft with Bedrooms
Bedrooms 3
Full Baths 3
HOA Fees $68/mo
HOA Y/N Y
Abv Grd Liv Area 2,383
Originating Board BRIGHT
Year Built 2019
Annual Tax Amount $140
Tax Year 2020
Lot Size 10,000 Sqft
Acres 0.23
Lot Dimensions 80 X 125
Property Description
JUST REDUCED! Quick Delivery home with a suite upstairs at The Villas at Robinson Farm. The Wellington, a very spacious 3 bedroom, 3 bath, quick delivery home is available at our 55+ and better community. From the start you are greeted by a large covered entry which leads to a very wide foyer. A turned stair ascends to a bedroom and full bath, designed to be a private retreat. Back on the main floor you will be amazed with the functionality of another bedroom with a bath to include a walk in shower and a spacious study with double French glass doors. The large family room with a gas fireplace integrates into a kitchen boasting granite, stainless appliances and bar stool seating at the 6' island. The walk-in pantry and "flex space" in the laundry allows for convenience. A cafe with additional dining space and a covered patio for entertaining outside, lends to the ambiance . The large owners bedroom includes a walk-in closet fit for a vast wardrobe. Owners' bath has 2 vanities and a spacious tiled shower with a bench seat. This builder has a tremendous reputation for excellence and 40+ years of experience with a proven track record of success.
Location
State DE
County New Castle
Area South Of The Canal (30907)
Zoning S
Direction Northwest
Rooms
Other Rooms Living Room, Primary Bedroom, Kitchen, Family Room, Bedroom 1, Study, Other, Bathroom 3, Attic
Basement Full, Unfinished, Drainage System, Sump Pump, Windows
Main Level Bedrooms 2
Interior
Interior Features Primary Bath(s), Kitchen - Island, Stall Shower, Dining Area, Family Room Off Kitchen, Combination Kitchen/Dining, Kitchen - Eat-In, Pantry, Walk-in Closet(s), Carpet, Crown Moldings, Floor Plan - Open, Kitchen - Gourmet, Recessed Lighting, Upgraded Countertops
Hot Water Natural Gas
Cooling Central A/C, Programmable Thermostat
Flooring Carpet, Other, Ceramic Tile
Fireplaces Number 1
Fireplaces Type Gas/Propane, Fireplace - Glass Doors, Mantel(s)
Equipment Dishwasher, Disposal, Built-In Microwave, Cooktop, Oven - Wall, Washer/Dryer Hookups Only, Water Heater - High-Efficiency
Fireplace Y
Window Features Energy Efficient,Double Pane,Low-E,Screens
Appliance Dishwasher, Disposal, Built-In Microwave, Cooktop, Oven - Wall, Washer/Dryer Hookups Only, Water Heater - High-Efficiency
Heat Source Natural Gas
Laundry Main Floor, Hookup
Exterior
Parking Features Inside Access, Garage - Front Entry
Garage Spaces 2.0
Utilities Available Cable TV Available
Amenities Available Club House, Common Grounds, Exercise Room, Meeting Room
Water Access N
View Garden/Lawn
Roof Type Pitched,Architectural Shingle
Street Surface Black Top
Accessibility Accessible Switches/Outlets, Other Bath Mod
Road Frontage City/County
Attached Garage 2
Total Parking Spaces 2
Garage Y
Building
Lot Description Level, Front Yard, Rear Yard, SideYard(s), Backs - Open Common Area, Landscaping, Road Frontage
Story 2
Foundation Concrete Perimeter
Sewer Public Sewer
Water Public
Architectural Style Ranch/Rambler, Craftsman, Loft with Bedrooms
Level or Stories 2
Additional Building Above Grade
Structure Type 9'+ Ceilings,Dry Wall,Tray Ceilings
New Construction Y
Schools
Elementary Schools Old State
Middle Schools Everett Meredith
High Schools Middletown
School District Appoquinimink
Others
Pets Allowed Y
HOA Fee Include Common Area Maintenance,Lawn Maintenance,Lawn Care Front,Lawn Care Rear,Lawn Care Side
Senior Community Yes
Age Restriction 55
Tax ID 14-012.22-006
Ownership Fee Simple
SqFt Source Estimated
Acceptable Financing Conventional, VA, FHA 203(b), USDA, Cash
Listing Terms Conventional, VA, FHA 203(b), USDA, Cash
Financing Conventional,VA,FHA 203(b),USDA,Cash
Special Listing Condition Standard
Pets Allowed Breed Restrictions, Number Limit
Read Less
Want to know what your home might be worth? Contact us for a FREE valuation!

Our team is ready to help you sell your home for the highest possible price ASAP

Bought with ALICE Bennett • Patterson-Schwartz-Middletown





