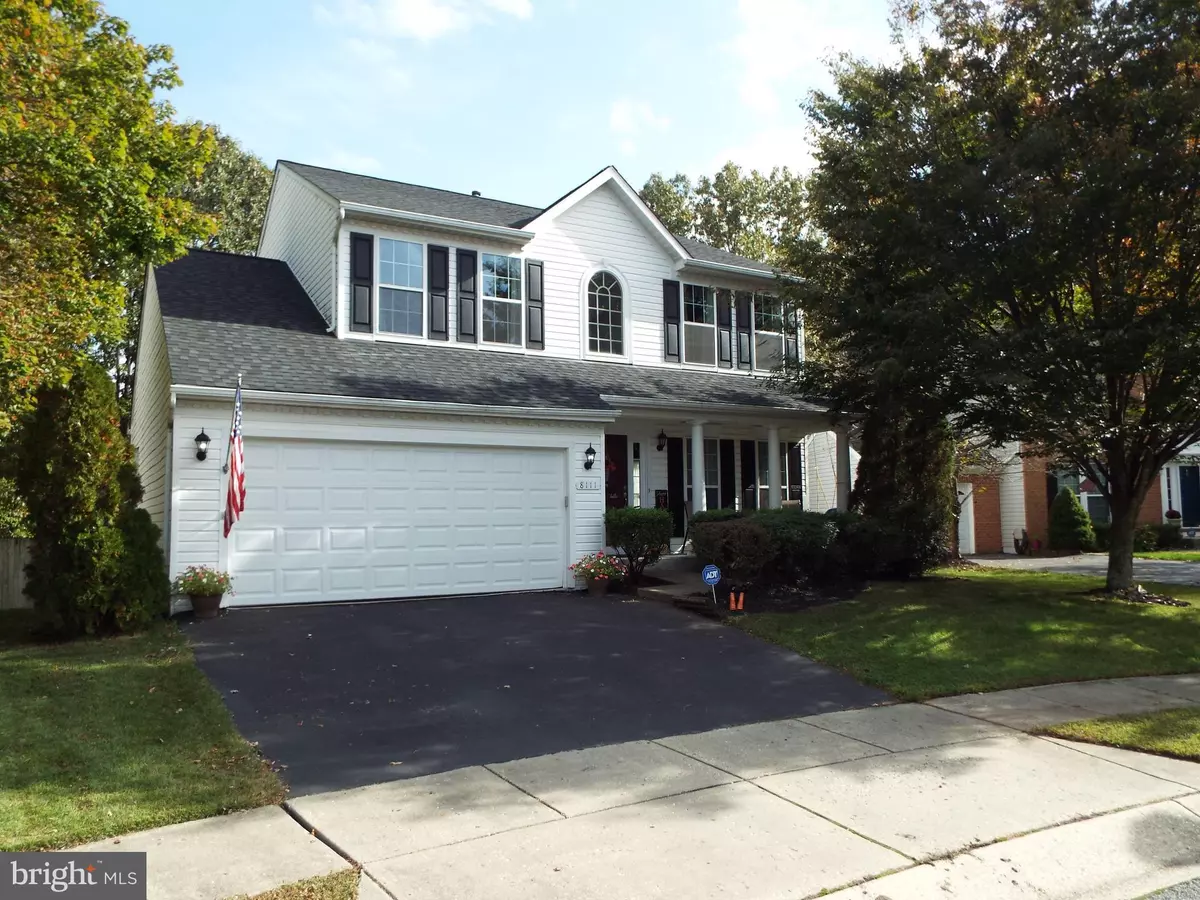$450,000
$430,000
4.7%For more information regarding the value of a property, please contact us for a free consultation.
8111 HUNTMASTER CT Glen Burnie, MD 21061
4 Beds
4 Baths
2,936 SqFt
Key Details
Sold Price $450,000
Property Type Single Family Home
Sub Type Detached
Listing Status Sold
Purchase Type For Sale
Square Footage 2,936 sqft
Price per Sqft $153
Subdivision Fox Chase
MLS Listing ID MDAA450314
Sold Date 12/18/20
Style Colonial
Bedrooms 4
Full Baths 3
Half Baths 1
HOA Fees $14/mo
HOA Y/N Y
Abv Grd Liv Area 1,896
Originating Board BRIGHT
Year Built 1996
Annual Tax Amount $3,834
Tax Year 2019
Lot Size 5,308 Sqft
Acres 0.12
Property Description
Come see this updated cul-de-sac colonial that will surely delight. Greeted by 2-story foyer and the formal living & dining rooms featuring HW floors & open floor plan. Updated kitchen features granite countertops, 42" maple cabinetry, island & SS appliance package. ML offers a butlers panty bar & laundry plus half bath. Open to the family room that offers lots of natural light from the extra windows, a marble surround gas FP & mantle. Primary bedroom features a high vaulted ceiling, XLRG walkin closet & luxury bath w/soaking tub/sep shower & double vanity. Fun finished lower level w/wet bar, walkout level to the rear fenced yard. Many more recent updates such as Hot Water heater in 2020, roof in 2018, HVAC system in 2017 & more!
Location
State MD
County Anne Arundel
Zoning R5
Rooms
Other Rooms Living Room, Dining Room, Bedroom 2, Bedroom 3, Bedroom 4, Kitchen, Family Room, Foyer, Bedroom 1, Recreation Room, Bathroom 1, Bathroom 2, Bathroom 3
Basement Fully Finished, Rear Entrance, Walkout Level, Sump Pump
Interior
Interior Features Bar, Breakfast Area, Carpet, Butlers Pantry, Ceiling Fan(s), Chair Railings, Crown Moldings, Dining Area, Family Room Off Kitchen, Floor Plan - Open, Formal/Separate Dining Room, Kitchen - Eat-In, Kitchen - Island, Kitchen - Table Space, Pantry, Primary Bath(s), Recessed Lighting, Skylight(s), Soaking Tub, Upgraded Countertops, Walk-in Closet(s), Wet/Dry Bar, Wood Floors
Hot Water 60+ Gallon Tank, Natural Gas
Heating Forced Air
Cooling Central A/C, Ceiling Fan(s)
Flooring Carpet, Hardwood
Fireplaces Number 1
Fireplaces Type Gas/Propane, Mantel(s), Marble
Equipment Built-In Microwave, Dishwasher, Disposal, Dryer, Exhaust Fan, Extra Refrigerator/Freezer, Icemaker, Oven/Range - Gas, Refrigerator, Stainless Steel Appliances, Stove, Washer, Water Dispenser, Water Heater - High-Efficiency
Fireplace Y
Window Features Sliding,Screens,Transom
Appliance Built-In Microwave, Dishwasher, Disposal, Dryer, Exhaust Fan, Extra Refrigerator/Freezer, Icemaker, Oven/Range - Gas, Refrigerator, Stainless Steel Appliances, Stove, Washer, Water Dispenser, Water Heater - High-Efficiency
Heat Source Natural Gas
Laundry Main Floor
Exterior
Exterior Feature Deck(s), Patio(s), Porch(es)
Parking Features Garage - Front Entry, Garage Door Opener, Inside Access
Garage Spaces 2.0
Fence Rear
Utilities Available Cable TV Available, Under Ground
Amenities Available Common Grounds, Tot Lots/Playground
Water Access N
Roof Type Asphalt
Accessibility None
Porch Deck(s), Patio(s), Porch(es)
Attached Garage 2
Total Parking Spaces 2
Garage Y
Building
Lot Description Cul-de-sac
Story 3
Sewer Public Sewer
Water Public
Architectural Style Colonial
Level or Stories 3
Additional Building Above Grade, Below Grade
Structure Type 9'+ Ceilings,2 Story Ceilings,Vaulted Ceilings
New Construction N
Schools
School District Anne Arundel County Public Schools
Others
HOA Fee Include Common Area Maintenance,Snow Removal
Senior Community No
Tax ID 020329690092695
Ownership Fee Simple
SqFt Source Assessor
Security Features Electric Alarm
Special Listing Condition Standard
Read Less
Want to know what your home might be worth? Contact us for a FREE valuation!

Our team is ready to help you sell your home for the highest possible price ASAP

Bought with Nilou Jones • RE/MAX Leading Edge





