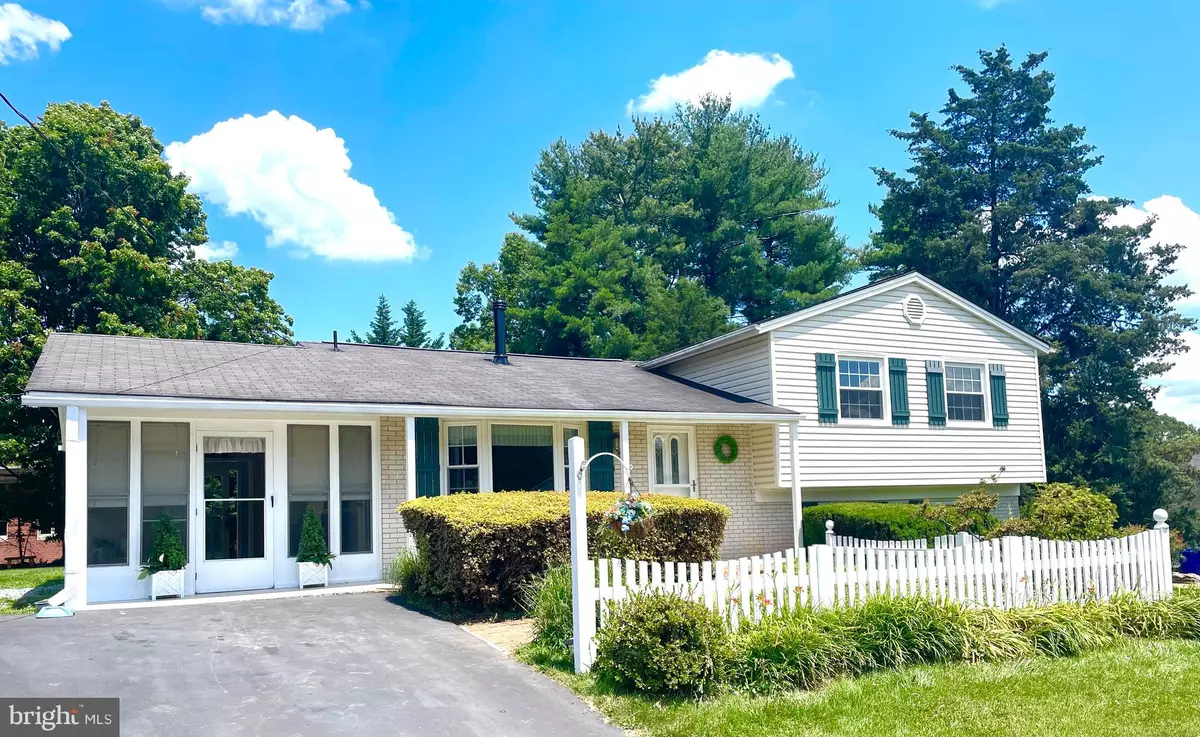$534,000
$529,000
0.9%For more information regarding the value of a property, please contact us for a free consultation.
17625 WHEAT FALL DR Derwood, MD 20855
4 Beds
3 Baths
2,278 SqFt
Key Details
Sold Price $534,000
Property Type Single Family Home
Sub Type Detached
Listing Status Sold
Purchase Type For Sale
Square Footage 2,278 sqft
Price per Sqft $234
Subdivision Mill Creek Towne
MLS Listing ID MDMC2004398
Sold Date 11/19/21
Style Split Level
Bedrooms 4
Full Baths 3
HOA Y/N N
Abv Grd Liv Area 1,778
Originating Board BRIGHT
Year Built 1966
Annual Tax Amount $4,961
Tax Year 2021
Lot Size 0.366 Acres
Acres 0.37
Property Description
BACK ON THE MARKET BUYER COULD NOT SELL THEIR HOUSE,,Location, condition, price! New roof, new gutters, all fresh paint! Convenient to Shady Grove Metro, ICC/200 access & I-270! Lovingly maintained 4 level split, 3 full baths, level backyard, manicured landscape, easy floorplan and updates throughout! Eat-in kitchen, gas stove, living room with French doors, dining room, family room, New, energy efficient windows throughout, refinished hardwood floors, new carpet. Bright sunroom, large patio, exterior vinyl siding for low maintenance. Finished basement, lots of extra storage and office. Expanded driveway, large workshop with electrical outlets. All this in a peaceful residential setting in Mill Creek Towne community yet just minutes to Shady Grove Road, I-270, Route 200, Metro and Marc! Lots of diverse shopping, dining, and entertainment choices in every direction, parks, trails and boating at nearby Lake Needwood to swimming & socializing at the Mill Creek Towne Community pool. This move-in-ready home is waiting for you!
Location
State MD
County Montgomery
Zoning R200
Rooms
Basement Fully Finished
Interior
Interior Features Attic, Built-Ins, Ceiling Fan(s), Combination Dining/Living, Crown Moldings, Dining Area, Entry Level Bedroom, Kitchen - Eat-In, Primary Bath(s), Carpet
Hot Water Natural Gas
Heating Forced Air
Cooling Central A/C
Fireplaces Number 1
Fireplaces Type Brick, Fireplace - Glass Doors, Wood
Equipment Built-In Microwave, Built-In Range, Dishwasher, Dryer, Extra Refrigerator/Freezer, Oven - Self Cleaning, Oven/Range - Gas, Refrigerator, Stove, Washer, Water Heater
Fireplace Y
Window Features Bay/Bow,Double Pane,Insulated,Vinyl Clad,ENERGY STAR Qualified
Appliance Built-In Microwave, Built-In Range, Dishwasher, Dryer, Extra Refrigerator/Freezer, Oven - Self Cleaning, Oven/Range - Gas, Refrigerator, Stove, Washer, Water Heater
Heat Source Natural Gas
Exterior
Exterior Feature Patio(s), Porch(es), Screened
Fence Partially
Waterfront N
Water Access N
View Garden/Lawn
Accessibility None
Porch Patio(s), Porch(es), Screened
Parking Type Driveway
Garage N
Building
Lot Description Landscaping, Rear Yard
Story 3
Sewer Public Sewer
Water Public
Architectural Style Split Level
Level or Stories 3
Additional Building Above Grade, Below Grade
New Construction N
Schools
School District Montgomery County Public Schools
Others
Senior Community No
Tax ID 160900786640
Ownership Fee Simple
SqFt Source Assessor
Special Listing Condition Standard
Read Less
Want to know what your home might be worth? Contact us for a FREE valuation!

Our team is ready to help you sell your home for the highest possible price ASAP

Bought with Kathryn Bohlender • Compass






