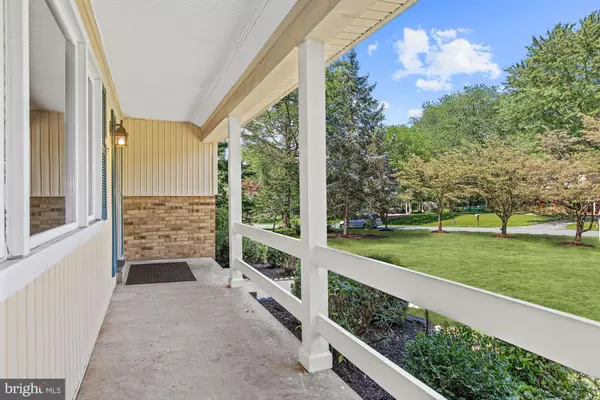$607,000
$599,000
1.3%For more information regarding the value of a property, please contact us for a free consultation.
7308 CENTENNIAL RD Derwood, MD 20855
6 Beds
3 Baths
3,292 SqFt
Key Details
Sold Price $607,000
Property Type Single Family Home
Sub Type Detached
Listing Status Sold
Purchase Type For Sale
Square Footage 3,292 sqft
Price per Sqft $184
Subdivision Needwood Estates
MLS Listing ID MDMC714684
Sold Date 09/01/20
Style Bi-level
Bedrooms 6
Full Baths 3
HOA Y/N N
Abv Grd Liv Area 2,978
Originating Board BRIGHT
Year Built 1968
Annual Tax Amount $5,671
Tax Year 2019
Lot Size 0.524 Acres
Acres 0.52
Property Description
Beautiful, spacious 6 Bedroom, 3 Bathroom home on a half acre lot at the end of a quiet cul-de-sac! New upgrades throughout the home include updated stainless steel kitchen appliances, new and refinished hardwood floors, new carpet and fresh paint. The roof is less than 2 years old. The vaulted Great Room is filled with natural light coming from the skylight, the large bay window and sliding door across the back. Access the huge back deck and yard through the slider. The upper level has 3 bedrooms including the Master with an ensuite bathroom and two closets. Downstairs is the perfect space for entertaining or relaxing with a family room featuring a wood-burning fireplace. This level also has an exercise room, 3 more bedrooms, a full bathroom and access to the backyard! Plenty of parking space with the 2 door, 2 car garage. Can t beat the location on a quiet cul-de-sac, yet still down the street from Shady Grove Metro, I-270 access, Lake Needwood/Rock Creek Regional Park and Needwood Golf Course. Dont miss out!
Location
State MD
County Montgomery
Zoning R200
Rooms
Other Rooms Living Room, Dining Room, Primary Bedroom, Bedroom 2, Bedroom 3, Bedroom 4, Bedroom 5, Kitchen, Game Room, Family Room, Study, Great Room, Laundry, Storage Room, Bedroom 6, Primary Bathroom
Basement Connecting Stairway, Daylight, Full, Interior Access
Interior
Interior Features Carpet, Combination Dining/Living, Family Room Off Kitchen, Formal/Separate Dining Room, Primary Bath(s), Recessed Lighting, Skylight(s), Upgraded Countertops, Tub Shower, Wood Floors, Wet/Dry Bar
Hot Water Natural Gas
Heating Forced Air
Cooling Central A/C
Flooring Hardwood, Ceramic Tile, Carpet
Fireplaces Number 1
Fireplaces Type Mantel(s), Wood
Equipment Disposal, Oven/Range - Gas, Range Hood, Dishwasher, Refrigerator, Stainless Steel Appliances, Water Heater
Fireplace Y
Window Features Bay/Bow,Double Hung,Double Pane
Appliance Disposal, Oven/Range - Gas, Range Hood, Dishwasher, Refrigerator, Stainless Steel Appliances, Water Heater
Heat Source Natural Gas
Laundry Has Laundry, Lower Floor
Exterior
Exterior Feature Deck(s), Patio(s), Porch(es)
Parking Features Garage - Front Entry, Garage Door Opener, Inside Access
Garage Spaces 6.0
Water Access N
View Garden/Lawn
Accessibility 2+ Access Exits
Porch Deck(s), Patio(s), Porch(es)
Attached Garage 2
Total Parking Spaces 6
Garage Y
Building
Lot Description Cul-de-sac, Front Yard, Rear Yard, SideYard(s)
Story 4
Sewer Public Sewer
Water Public
Architectural Style Bi-level
Level or Stories 4
Additional Building Above Grade, Below Grade
Structure Type Vaulted Ceilings,Dry Wall
New Construction N
Schools
Elementary Schools Candlewood
Middle Schools Shady Grove
High Schools Col. Zadok A. Magruder
School District Montgomery County Public Schools
Others
Senior Community No
Tax ID 160400127688
Ownership Fee Simple
SqFt Source Assessor
Security Features Smoke Detector
Acceptable Financing Cash, Conventional, VA
Listing Terms Cash, Conventional, VA
Financing Cash,Conventional,VA
Special Listing Condition Standard
Read Less
Want to know what your home might be worth? Contact us for a FREE valuation!

Our team is ready to help you sell your home for the highest possible price ASAP

Bought with Valerie A Vinson • Century 21 Redwood Realty





