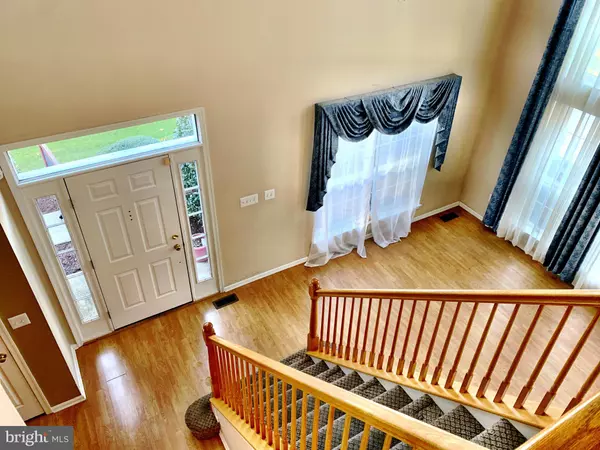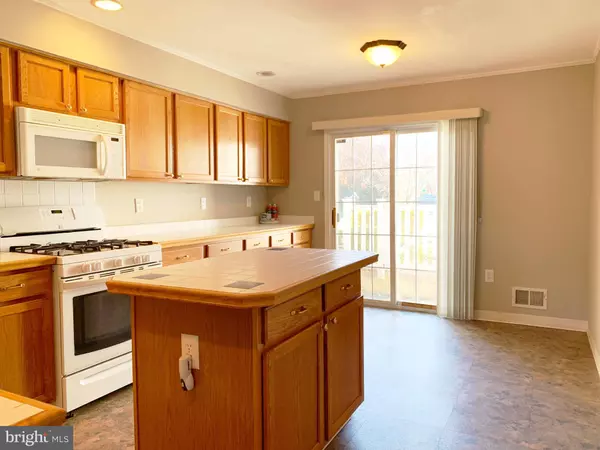$350,000
$350,000
For more information regarding the value of a property, please contact us for a free consultation.
40 VOORHEES CT Pennington, NJ 08534
3 Beds
3 Baths
2,052 SqFt
Key Details
Sold Price $350,000
Property Type Condo
Sub Type Condo/Co-op
Listing Status Sold
Purchase Type For Sale
Square Footage 2,052 sqft
Price per Sqft $170
Subdivision Brandon Farms
MLS Listing ID NJME304504
Sold Date 02/19/21
Style Colonial
Bedrooms 3
Full Baths 2
Half Baths 1
Condo Fees $147/qua
HOA Fees $380/mo
HOA Y/N Y
Abv Grd Liv Area 2,052
Originating Board BRIGHT
Year Built 1994
Annual Tax Amount $10,535
Tax Year 2020
Lot Dimensions 0.00 x 0.00
Property Description
Great Opportunity can be found with this Spacious 3 Bedroom, 2 1/2 Bath with a 2-Car Garage that is nestled in the Desirable Brandon Farms Community, Hopewell Township! New Heating & Air Conditioning system - HVAC! Two Story Foyer Living Room is just off the Foyer area. The Dining Room Area is in close proximity to the Spacious Kitchen Area that includes island, upgraded cabinetry & pantry area. Overlooking the Kitchen is the Family Room that includes Slider access to the Fenced in Backyard Patio. 2nd Floor Offers the Master Suite with vaulted ceilings & two large closets; Private Master Bathroom has been modified handicapped accessible. Two other nicely sized Bedroom's are close to the 2nd Full Bath with tile tub shower. 2-Car Garage includes additional space for your automobiles and/or your Toys! Great Location! Close to Community Amenities, Major Highways, Restaurants, Parks, Shopping & Schools! Worth a Look!
Location
State NJ
County Mercer
Area Hopewell Twp (21106)
Zoning R-5
Rooms
Other Rooms Living Room, Dining Room, Primary Bedroom, Bedroom 2, Bedroom 3, Kitchen, Family Room, Primary Bathroom
Interior
Interior Features Carpet, Ceiling Fan(s), Dining Area, Family Room Off Kitchen, Kitchen - Eat-In, Kitchen - Island, Pantry, Recessed Lighting, Stall Shower, Walk-in Closet(s)
Hot Water Natural Gas
Heating Central, Forced Air
Cooling Central A/C, Ceiling Fan(s)
Equipment Built-In Microwave, Dishwasher, Dryer, Refrigerator, Stove, Washer
Fireplace N
Appliance Built-In Microwave, Dishwasher, Dryer, Refrigerator, Stove, Washer
Heat Source Natural Gas
Laundry Main Floor
Exterior
Exterior Feature Patio(s)
Parking Features Garage - Side Entry, Garage Door Opener, Inside Access
Garage Spaces 4.0
Fence Vinyl, Privacy
Amenities Available Pool - Outdoor
Water Access N
Roof Type Pitched,Shingle
Accessibility Other Bath Mod
Porch Patio(s)
Total Parking Spaces 4
Garage Y
Building
Story 2
Foundation Slab
Sewer Public Sewer
Water Public
Architectural Style Colonial
Level or Stories 2
Additional Building Above Grade, Below Grade
New Construction N
Schools
Middle Schools Timberlane M.S.
High Schools Hopewell
School District Hopewell Valley Regional Schools
Others
HOA Fee Include All Ground Fee,Ext Bldg Maint,Lawn Care Front,Lawn Maintenance,Management,Pool(s),Recreation Facility,Snow Removal,Trash
Senior Community No
Tax ID 06-00078 19-00014-C123
Ownership Condominium
Special Listing Condition Standard
Read Less
Want to know what your home might be worth? Contact us for a FREE valuation!

Our team is ready to help you sell your home for the highest possible price ASAP

Bought with Darlene Mayernik • Keller Williams Premier





