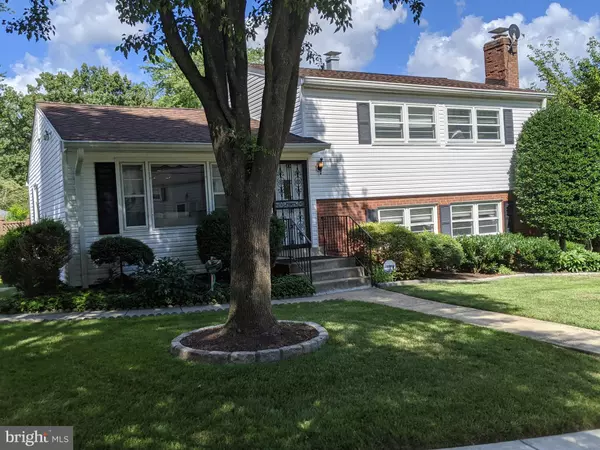$433,000
$405,000
6.9%For more information regarding the value of a property, please contact us for a free consultation.
1214 GLADSTONE DR Rockville, MD 20851
4 Beds
3 Baths
1,488 SqFt
Key Details
Sold Price $433,000
Property Type Single Family Home
Sub Type Detached
Listing Status Sold
Purchase Type For Sale
Square Footage 1,488 sqft
Price per Sqft $290
Subdivision St Marys Park
MLS Listing ID MDMC715746
Sold Date 07/21/20
Style Split Level,Traditional
Bedrooms 4
Full Baths 2
Half Baths 1
HOA Y/N N
Abv Grd Liv Area 1,188
Originating Board BRIGHT
Year Built 1960
Annual Tax Amount $4,342
Tax Year 2019
Lot Size 8,082 Sqft
Acres 0.19
Property Description
Absolutely the perfect Rockville home. Longtime grandparents have spent many years here... now it's time for the next generation to grow-up and love this home. Well-kept, well-cared for and on a beautiful street! Home has had great longtime maintenance - roof 2 years, bathrooms updated. May need a modern style -- but the elements are here! Large living room w/ huge windows, formal dining area for great holiday celebrations; eat-in kitchen - updated & features sliding glass door to outdoor deck. Easily accessible al -fresco dining on the quiet and scenic deck. Garden is lovely- fenced & private, Full season flowering garden-- low maintenance too! 3 upper-level bedrooms all well-sized - good closets and feature classic window treatments. Lower-level family room is huge - w/ gas fireplace, brick hearth, space for hanging-out, kid playing, private office, or use as extra bedroom! Laundry/ storage room provides extra space for all the stuff! Gorgeous hardwood floors have been hidden under carpet for 30+ years.. ready to shine again! Under 1 mile to bus stops; 1 mile to Rockville Metro station; playground- parks & woods just minutes from home! Fill this home w/ style & love!!! AS IS because older owner can't handle too much complexity
Location
State MD
County Montgomery
Zoning R75
Direction North
Rooms
Other Rooms Living Room, Dining Room, Kitchen, Family Room, Hobby Room
Interior
Interior Features Attic, Attic/House Fan, Breakfast Area, Carpet, Cedar Closet(s), Ceiling Fan(s), Combination Dining/Living, Dining Area, Floor Plan - Traditional, Kitchen - Eat-In, Kitchen - Table Space, Primary Bath(s), Recessed Lighting, Stall Shower, Tub Shower, Upgraded Countertops, Walk-in Closet(s), Window Treatments, Wood Floors
Hot Water Natural Gas
Heating Forced Air, Central
Cooling Ceiling Fan(s), Central A/C, Programmable Thermostat
Flooring Fully Carpeted, Hardwood, Ceramic Tile, Vinyl
Fireplaces Number 1
Fireplaces Type Brick, Fireplace - Glass Doors, Gas/Propane, Mantel(s), Screen
Equipment Built-In Microwave, Built-In Range, Dishwasher, Disposal, Dryer, Exhaust Fan, Extra Refrigerator/Freezer, Humidifier, Microwave, Oven - Self Cleaning, Range Hood, Refrigerator, Washer, Water Heater
Furnishings No
Fireplace Y
Window Features Bay/Bow,Double Hung,Screens,Sliding,Storm,Wood Frame
Appliance Built-In Microwave, Built-In Range, Dishwasher, Disposal, Dryer, Exhaust Fan, Extra Refrigerator/Freezer, Humidifier, Microwave, Oven - Self Cleaning, Range Hood, Refrigerator, Washer, Water Heater
Heat Source Natural Gas
Laundry Has Laundry, Lower Floor
Exterior
Exterior Feature Deck(s), Patio(s)
Garage Spaces 4.0
Fence Decorative, Privacy, Rear, Wood
Utilities Available Cable TV, Electric Available, Natural Gas Available, Phone Connected, Sewer Available, Water Available
Water Access N
View Garden/Lawn, Street
Roof Type Architectural Shingle
Street Surface Paved
Accessibility Level Entry - Main, Low Pile Carpeting
Porch Deck(s), Patio(s)
Total Parking Spaces 4
Garage N
Building
Lot Description Backs to Trees, Front Yard, Landscaping, Level, Rear Yard
Story 3
Foundation Block, Brick/Mortar
Sewer Public Sewer
Water Public
Architectural Style Split Level, Traditional
Level or Stories 3
Additional Building Above Grade, Below Grade
Structure Type Dry Wall
New Construction N
Schools
School District Montgomery County Public Schools
Others
Senior Community No
Tax ID 160400208796
Ownership Fee Simple
SqFt Source Assessor
Security Features Motion Detectors,Security System,Smoke Detector
Acceptable Financing Cash, Conventional, FHA, VA
Horse Property N
Listing Terms Cash, Conventional, FHA, VA
Financing Cash,Conventional,FHA,VA
Special Listing Condition Standard
Read Less
Want to know what your home might be worth? Contact us for a FREE valuation!

Our team is ready to help you sell your home for the highest possible price ASAP

Bought with Victor R Llewellyn • Long & Foster Real Estate, Inc.





