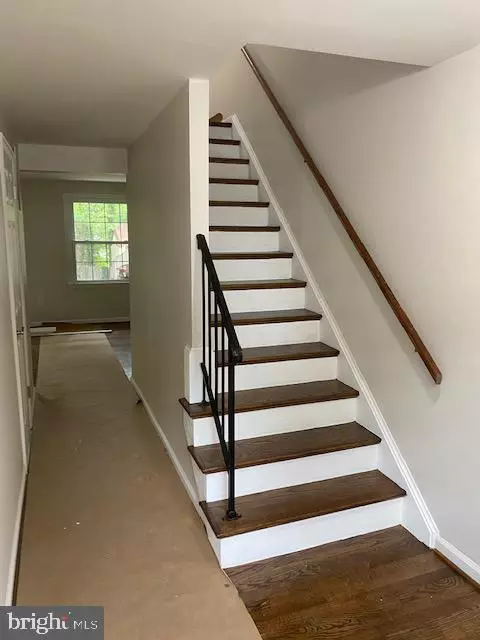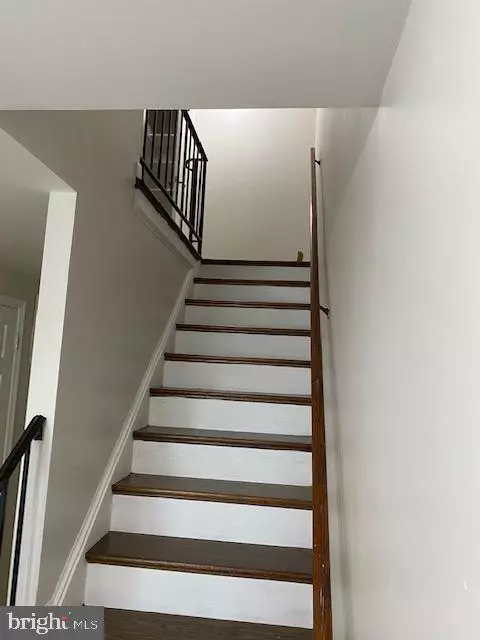$285,000
$287,900
1.0%For more information regarding the value of a property, please contact us for a free consultation.
3347 TIDEWATER CT Olney, MD 20832
3 Beds
3 Baths
1,240 SqFt
Key Details
Sold Price $285,000
Property Type Condo
Sub Type Condo/Co-op
Listing Status Sold
Purchase Type For Sale
Square Footage 1,240 sqft
Price per Sqft $229
Subdivision Olney Towne
MLS Listing ID MDMC761520
Sold Date 08/17/21
Style Contemporary
Bedrooms 3
Full Baths 2
Half Baths 1
Condo Fees $488/mo
HOA Y/N N
Abv Grd Liv Area 1,240
Originating Board BRIGHT
Year Built 1969
Annual Tax Amount $2,612
Tax Year 2021
Property Description
This is the home you've been looking for! JUST RENOVATED AND STUNNING. While it may look deceivingly cute from the front, you'll find three generous levels of living space. You'll LOVE the new kitchen with the modern tile floor, new cabinets, subway tile backsplash, Brazilian granite countertops, brand new stainless steel appliances and gas cooking. Three bedrooms and two full baths on upper level. Main level has convenient 1/2 bath. Refinished original hardwood floors grace all 3 upper level bedrooms AND the main level. Walk-out slider to beautiful private backyard with koi fish pond. Lower level has been finished with durable and beautiful Lifeproof vinyl flooring. Separate laundry/utility room is large with built in shelves providing ample storage, full-sized washer and dryer and new utility sink also on lower level. Both plumbing and electric have been upgraded throughout the home. Quiet, owner-occupied community with playground and pool. This home is just off Georgia Ave. and conveniently located close to shopping and restaurants and next to major commuting arteries including I-270, I-370 and ICC 200.
Location
State MD
County Montgomery
Zoning RESIDENTIAL
Rooms
Other Rooms Living Room, Bedroom 2, Bedroom 3, Kitchen, Basement, Foyer, Bedroom 1, Laundry, Bathroom 1, Bathroom 2, Bathroom 3
Basement Full, Improved, Partially Finished, Sump Pump
Interior
Interior Features Chair Railings, Combination Kitchen/Dining, Family Room Off Kitchen
Hot Water Electric
Heating Central
Cooling Central A/C
Flooring Hardwood, Tile/Brick, Vinyl
Equipment Built-In Range, Built-In Microwave, Dishwasher, Dryer - Electric, Exhaust Fan, Refrigerator, Stainless Steel Appliances, Washer, Water Heater
Furnishings No
Fireplace N
Appliance Built-In Range, Built-In Microwave, Dishwasher, Dryer - Electric, Exhaust Fan, Refrigerator, Stainless Steel Appliances, Washer, Water Heater
Heat Source Electric
Laundry Dryer In Unit, Washer In Unit
Exterior
Garage Spaces 2.0
Fence Privacy, Rear
Amenities Available Pool - Outdoor, Tot Lots/Playground, Reserved/Assigned Parking
Waterfront N
Water Access N
Roof Type Shingle
Accessibility Level Entry - Main
Total Parking Spaces 2
Garage N
Building
Story 3
Sewer Public Sewer
Water Public
Architectural Style Contemporary
Level or Stories 3
Additional Building Above Grade, Below Grade
Structure Type Dry Wall
New Construction N
Schools
School District Montgomery County Public Schools
Others
Pets Allowed Y
HOA Fee Include Pool(s),Sewer,Snow Removal,Water,Common Area Maintenance,Management,Other,Trash
Senior Community No
Tax ID 160800705143
Ownership Condominium
Acceptable Financing Conventional, Cash
Horse Property N
Listing Terms Conventional, Cash
Financing Conventional,Cash
Special Listing Condition Standard
Pets Description No Pet Restrictions
Read Less
Want to know what your home might be worth? Contact us for a FREE valuation!

Our team is ready to help you sell your home for the highest possible price ASAP

Bought with Adam S Bashein • RE/MAX Realty Group






