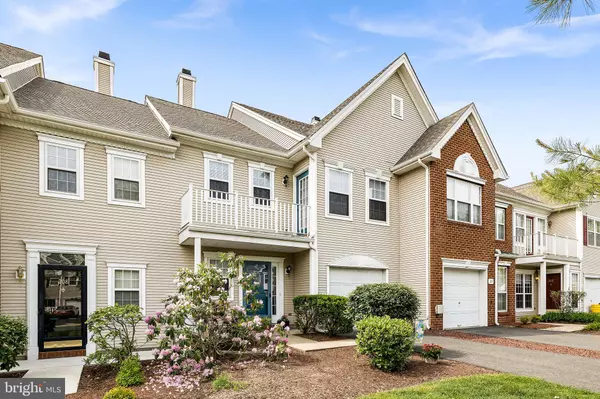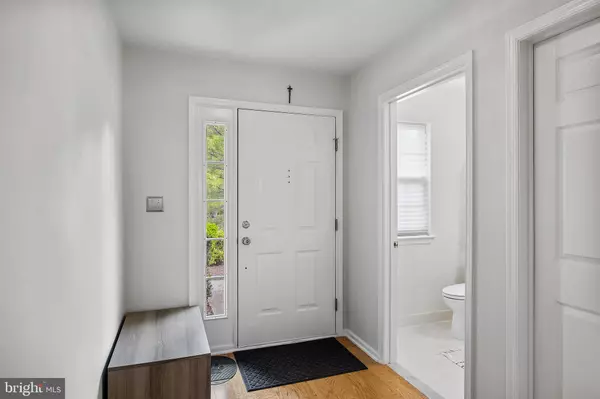$385,000
$369,900
4.1%For more information regarding the value of a property, please contact us for a free consultation.
206 BOLLEN CT Pennington, NJ 08534
3 Beds
3 Baths
1,463 SqFt
Key Details
Sold Price $385,000
Property Type Condo
Sub Type Condo/Co-op
Listing Status Sold
Purchase Type For Sale
Square Footage 1,463 sqft
Price per Sqft $263
Subdivision Brandon Farms
MLS Listing ID NJME312764
Sold Date 07/27/21
Style Traditional
Bedrooms 3
Full Baths 2
Half Baths 1
Condo Fees $180/qua
HOA Fees $381/mo
HOA Y/N Y
Abv Grd Liv Area 1,463
Originating Board BRIGHT
Year Built 1994
Annual Tax Amount $8,451
Tax Year 2019
Lot Dimensions 0.00 x 0.00
Property Description
Coming Soon - Pride of Ownership! Clean & Bright - Beautiful Inside & Out is this 3 Bedroom, 2.5 Bath Townhome located in the Desirable Brandon Farms Development of Hopewell Township. As you enter the home, Light Hardwood Floors flow throughout most of the first floor. Freshly Painted with Neutral Colors throughout. Relax and Unwind in the nicely sized Family Room featuring Wood-Burning Fireplace with mantle and recessed spot lighting above. (Fireplace can easily be converted to Gas by new owner if desired) Kitchen features lovely neutral colored countertops, room for an Island, and White Cabinets with upgraded hardware allowing plenty of storage. Additional Kitchen features include Slider Access to the Backyard and matching white Maytag Appliance Package. The Dining Room has newly updated chandelier and is located right off the Kitchen serving as a great space to entertain!Additional First Floor features include plenty of closet storage space, access to utilities, and Inside Access to the 1 Car Garage w/opener & shelving for additional storage. Rounding out the First Floor is the convenient Half Bathroom with upgraded fixtures, trendy tile floor and new vanity. Moving upstairs, the Hardwood continues to flow up the steps and through the hallway. The Master Suite offers New Carpet, WIC, vaulted ceilings, and private en-suite Master Bathroom with tile floors, double sinks, stall shower, and soaking tub. Also enjoy Private Walkout Balcony right in your Bedroom. Perfect for your morning coffee! Two other nicely sized bedrooms with good closet space are both in close proximity to the 2nd Full Hall Bath with Tub/Shower, Upgraded Mirror & Fixtures. Upstairs Laundry Room contains tile floors and is conveniently located upstairs featuring Brand New Samsung Washer & Dryer (2020) and additional storage space. Outside, the yard is Fully Fenced with White Vinyl Privacy Fencing. Concrete Patio is perfect for grill space and there is an additional rock area of the backyard space perfect for your patio furniture. Great for entertaining! No grass to cut! Great Location! Close to Major Highways, Military Base, Public Transportation, Shopping, Restaurants, Parks & Schools!
Location
State NJ
County Mercer
Area Hopewell Twp (21106)
Zoning R-5
Rooms
Other Rooms Dining Room, Primary Bedroom, Bedroom 2, Bedroom 3, Kitchen, Family Room, Laundry, Primary Bathroom, Full Bath, Half Bath
Interior
Interior Features Carpet, Ceiling Fan(s), Combination Dining/Living, Dining Area, Floor Plan - Traditional, Primary Bath(s), Soaking Tub, Stall Shower, Tub Shower, Walk-in Closet(s), Wood Floors
Hot Water Natural Gas
Heating Forced Air
Cooling Central A/C, Ceiling Fan(s)
Flooring Hardwood, Ceramic Tile
Fireplaces Number 1
Fireplaces Type Mantel(s), Wood
Equipment Dishwasher, Microwave, Oven/Range - Gas, Refrigerator
Fireplace Y
Appliance Dishwasher, Microwave, Oven/Range - Gas, Refrigerator
Heat Source Natural Gas
Laundry Upper Floor
Exterior
Exterior Feature Patio(s), Enclosed
Parking Features Additional Storage Area, Garage - Front Entry, Inside Access, Garage Door Opener
Garage Spaces 4.0
Fence Vinyl, Privacy
Amenities Available Tot Lots/Playground, Tennis Courts, Swimming Pool
Water Access N
Accessibility None
Porch Patio(s), Enclosed
Attached Garage 1
Total Parking Spaces 4
Garage Y
Building
Story 2
Sewer Public Sewer
Water Public
Architectural Style Traditional
Level or Stories 2
Additional Building Above Grade, Below Grade
New Construction N
Schools
School District Hopewell Valley Regional Schools
Others
HOA Fee Include Common Area Maintenance,Lawn Maintenance,Management,Pool(s),Snow Removal
Senior Community No
Tax ID 06-00078 20-00015-C22
Ownership Fee Simple
SqFt Source Assessor
Special Listing Condition Standard
Read Less
Want to know what your home might be worth? Contact us for a FREE valuation!

Our team is ready to help you sell your home for the highest possible price ASAP

Bought with Judith Erdman • Callaway Henderson Sotheby's Int'l-Princeton





