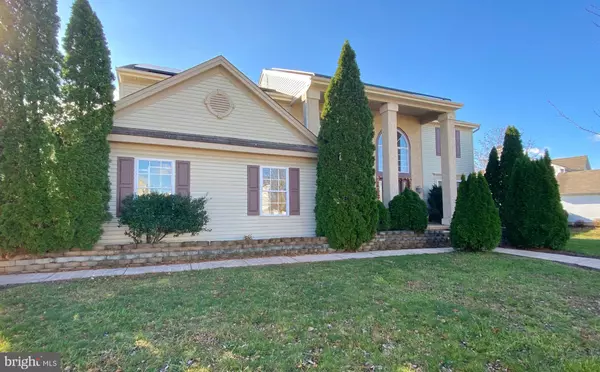$350,000
$340,000
2.9%For more information regarding the value of a property, please contact us for a free consultation.
2 DIAMOND CT Sicklerville, NJ 08081
4 Beds
3 Baths
2,744 SqFt
Key Details
Sold Price $350,000
Property Type Single Family Home
Sub Type Detached
Listing Status Sold
Purchase Type For Sale
Square Footage 2,744 sqft
Price per Sqft $127
Subdivision Cobblestone Farms
MLS Listing ID NJCD406988
Sold Date 01/14/21
Style Contemporary
Bedrooms 4
Full Baths 2
Half Baths 1
HOA Y/N N
Abv Grd Liv Area 2,744
Originating Board BRIGHT
Year Built 2000
Annual Tax Amount $12,884
Tax Year 2020
Lot Size 0.406 Acres
Acres 0.41
Lot Dimensions 88.00 x 201.00
Property Description
Welcome to the sought after Cobblestone Farms development. This 4 bedroom, 2.5 bath home with newer in-ground pool (2015) on a nice sized lot with a vinyl fence, also offers a great layout, a large unfinished basement and a two car side entry garage. The front porch and lovely two story foyer greet you as you enter the home. The kitchen has been upgraded with granite tops, marble floor, and a newer island. The kitchen is open to the family room with a slider to the back, a wood burning fireplace and hardwood floors. The dining room and foyer also have hardwoods. The carpeted living room is currently being used as a playroom. There is a mud room/laundry room off of the garage, a half bath with marble floor, and a pantry. The basement has a french drain and sump pump and the water heater is from 2015. Upstairs you will find 4 bedrooms and two full baths. The master bedroom is huge and has a cathedral ceiling, walk-in closet, and a full bath with vaulted ceiling and skylight, marble floor, a soaking tub, and a separate shower. The three other bedrooms are all a nice size and the hall bath has a double vanity. The hall closet is a walk-in for extra storage. This is a super nice community with a playground, the middle school and ball fields within walking distance to the home. Close to shopping, restaurants, and access to major highways. We look forward to your tour!
Location
State NJ
County Camden
Area Gloucester Twp (20415)
Zoning R 3
Rooms
Other Rooms Living Room, Dining Room, Primary Bedroom, Bedroom 2, Bedroom 3, Bedroom 4, Kitchen, Family Room, Basement, Foyer, Laundry, Bathroom 1, Bathroom 2
Basement Full, Unfinished
Interior
Hot Water Natural Gas
Heating Forced Air
Cooling Central A/C
Flooring Carpet, Hardwood, Marble, Tile/Brick
Heat Source Natural Gas
Exterior
Garage Garage - Side Entry
Garage Spaces 2.0
Fence Fully
Pool Concrete, In Ground
Waterfront N
Water Access N
Accessibility None
Attached Garage 2
Total Parking Spaces 2
Garage Y
Building
Story 2
Foundation Concrete Perimeter
Sewer Public Sewer
Water Public
Architectural Style Contemporary
Level or Stories 2
Additional Building Above Grade, Below Grade
New Construction N
Schools
Middle Schools Mullen
High Schools Timber Creek
School District Black Horse Pike Regional Schools
Others
Senior Community No
Tax ID 15-18304-00038
Ownership Fee Simple
SqFt Source Assessor
Acceptable Financing Cash, Conventional, FHA, VA
Listing Terms Cash, Conventional, FHA, VA
Financing Cash,Conventional,FHA,VA
Special Listing Condition Standard
Read Less
Want to know what your home might be worth? Contact us for a FREE valuation!

Our team is ready to help you sell your home for the highest possible price ASAP

Bought with David P. Quimby • D.C. Casper Real Estate






