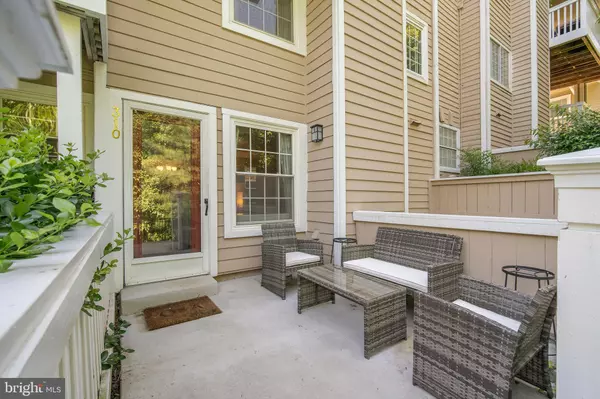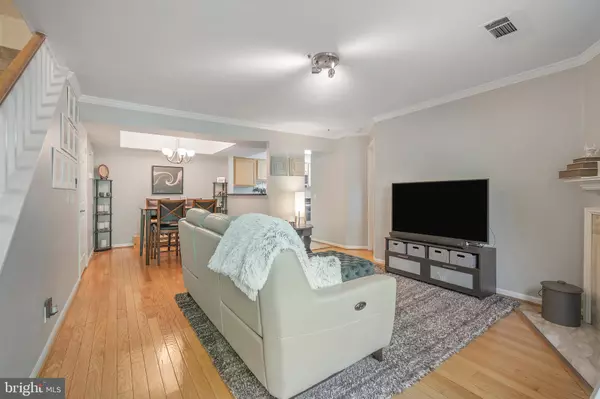$455,000
$445,000
2.2%For more information regarding the value of a property, please contact us for a free consultation.
5804 INMAN PARK CIR #310 North Bethesda, MD 20852
3 Beds
3 Baths
1,285 SqFt
Key Details
Sold Price $455,000
Property Type Condo
Sub Type Condo/Co-op
Listing Status Sold
Purchase Type For Sale
Square Footage 1,285 sqft
Price per Sqft $354
Subdivision Gables Of Tuckerman
MLS Listing ID MDMC759050
Sold Date 07/16/21
Style Contemporary
Bedrooms 3
Full Baths 3
Condo Fees $445/mo
HOA Fees $33/ann
HOA Y/N Y
Abv Grd Liv Area 1,285
Originating Board BRIGHT
Year Built 1987
Annual Tax Amount $4,049
Tax Year 2020
Property Description
Beautiful 3 bedroom 3 bathroom unit in the prestigious Gables Community. This spacious first floor unit welcomes you with a large relaxing patio. Inside you will find hardwood floors throughout the main living area, an upgraded kitchen with granite countertops and stainless steel appliances. The first level bedroom features an upgraded ensuite. The second floor boasts a large primary bedroom with ensuite and walk in closet. A large secondary bedroom and upgraded hall bath finish out the level. The Gables showcases a beautiful community pool, tennis courts, walking paths, and unlimited parking. Minutes from downtown Bethesda, Pike & Rose, 495, 270, and the metro this location is ideal!
Location
State MD
County Montgomery
Zoning PD9
Rooms
Main Level Bedrooms 1
Interior
Interior Features Carpet, Ceiling Fan(s), Crown Moldings, Dining Area, Entry Level Bedroom, Floor Plan - Open, Family Room Off Kitchen, Pantry, Primary Bath(s), Recessed Lighting, Upgraded Countertops, Wood Floors
Hot Water Electric
Heating Forced Air
Cooling Central A/C
Flooring Carpet, Hardwood
Fireplaces Number 1
Equipment Dishwasher, Disposal, Exhaust Fan, Icemaker, Microwave, Oven - Single, Range Hood, Stove
Fireplace Y
Window Features Double Pane
Appliance Dishwasher, Disposal, Exhaust Fan, Icemaker, Microwave, Oven - Single, Range Hood, Stove
Heat Source Electric
Exterior
Exterior Feature Porch(es), Balcony
Amenities Available Club House, Common Grounds, Community Center, Exercise Room, Fitness Center, Jog/Walk Path, Picnic Area, Pool - Outdoor, Reserved/Assigned Parking, Tennis Courts, Tot Lots/Playground
Waterfront N
Water Access N
Accessibility None
Porch Porch(es), Balcony
Garage N
Building
Story 2
Unit Features Garden 1 - 4 Floors
Sewer Public Sewer
Water Public
Architectural Style Contemporary
Level or Stories 2
Additional Building Above Grade, Below Grade
New Construction N
Schools
School District Montgomery County Public Schools
Others
HOA Fee Include Common Area Maintenance,Ext Bldg Maint,Lawn Maintenance,Management,Parking Fee,Pool(s),Snow Removal,Trash
Senior Community No
Tax ID 160402779075
Ownership Condominium
Special Listing Condition Standard
Read Less
Want to know what your home might be worth? Contact us for a FREE valuation!

Our team is ready to help you sell your home for the highest possible price ASAP

Bought with Bei Ma • The ONE Street Company






