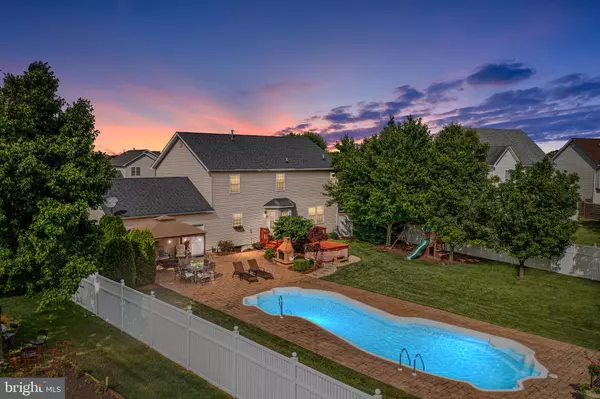$429,000
$414,500
3.5%For more information regarding the value of a property, please contact us for a free consultation.
109 CORRAL DR Stephens City, VA 22655
4 Beds
3 Baths
2,268 SqFt
Key Details
Sold Price $429,000
Property Type Single Family Home
Sub Type Detached
Listing Status Sold
Purchase Type For Sale
Square Footage 2,268 sqft
Price per Sqft $189
Subdivision Canter Estates
MLS Listing ID VAFV164610
Sold Date 07/09/21
Style Colonial
Bedrooms 4
Full Baths 2
Half Baths 1
HOA Fees $11/qua
HOA Y/N Y
Abv Grd Liv Area 2,268
Originating Board BRIGHT
Year Built 2003
Annual Tax Amount $1,836
Tax Year 2020
Lot Size 0.360 Acres
Acres 0.36
Property Description
Impeccably cared for and meticulously updated home with private backyard oasis. Don't miss this great property in sought after Canter Estates, minutes from US-522 and I-81. Updated eat-in-kitchen with island, granite counters, stainless appliances, cabinet hardware, and backsplash. Formal living and dining rooms. Crown molding throughout the main level. Kitchen opens to the family room with a gas fireplace accented with built-in cabinets and shelves on either side. Spacious bedrooms, and primary bedroom suite with shower and jetted soaking tub. Recently painted walls and refinished hardwood floors. THEN there's the backyard! The new deck (2020) steps down to the stamped concrete patio (freshly sealed 2021) , which has ample space for the new gazebo, wood fire (for homemade pizza) chiminea, and completely surrounds the 43' x 16' Viking fiberglass pool. PLUS, don't miss the hot tub tucked away beside the deck. All this and still plenty of level green grass to run and play. White vinyl privacy fence with perfectly placed and sized trees and shrubs give privacy and the 14' x 14' shed has plenty of room for your yard equipment and pool toys. Even the garage, which opens to the patio, is ready for you to entertain! Pool pump (2021), Pool filter (2019), Water heater (2017), Sump pump (2020), A/C units serviced (2020), Water softener, original 30 year architectural shingles
Location
State VA
County Frederick
Zoning RP
Direction Northeast
Interior
Hot Water Electric
Heating Forced Air
Cooling Central A/C
Flooring Hardwood, Carpet, Tile/Brick
Fireplaces Number 1
Fireplaces Type Gas/Propane
Equipment Negotiable
Fireplace Y
Heat Source Natural Gas
Laundry Dryer In Unit, Washer In Unit, Upper Floor
Exterior
Exterior Feature Deck(s), Patio(s), Porch(es)
Parking Features Garage - Rear Entry, Garage Door Opener, Inside Access
Garage Spaces 4.0
Fence Vinyl
Pool In Ground
Water Access N
Roof Type Architectural Shingle
Accessibility None
Porch Deck(s), Patio(s), Porch(es)
Attached Garage 2
Total Parking Spaces 4
Garage Y
Building
Lot Description Landscaping, Level
Story 2
Foundation Crawl Space
Sewer Public Sewer
Water Public
Architectural Style Colonial
Level or Stories 2
Additional Building Above Grade, Below Grade
Structure Type Dry Wall
New Construction N
Schools
School District Frederick County Public Schools
Others
Senior Community No
Tax ID 76B 1 2 83
Ownership Fee Simple
SqFt Source Assessor
Acceptable Financing Cash, Conventional, FHA, USDA, VA
Listing Terms Cash, Conventional, FHA, USDA, VA
Financing Cash,Conventional,FHA,USDA,VA
Special Listing Condition Standard
Read Less
Want to know what your home might be worth? Contact us for a FREE valuation!

Our team is ready to help you sell your home for the highest possible price ASAP

Bought with Donovan J Vasquez-Ramirez • First Decision Realty LLC





