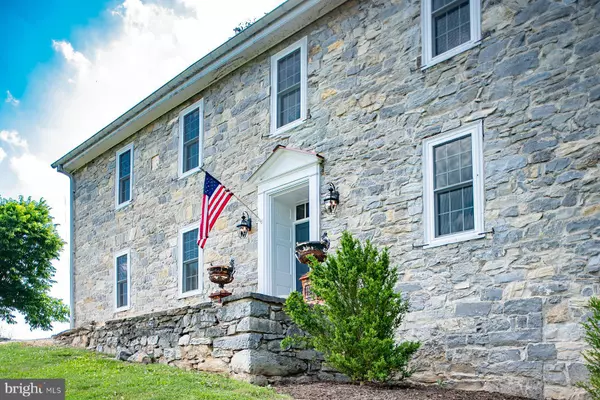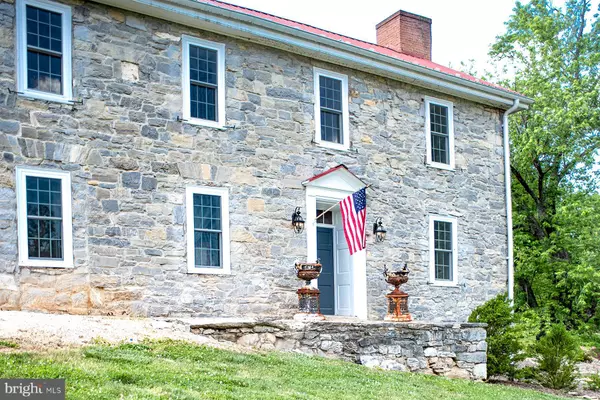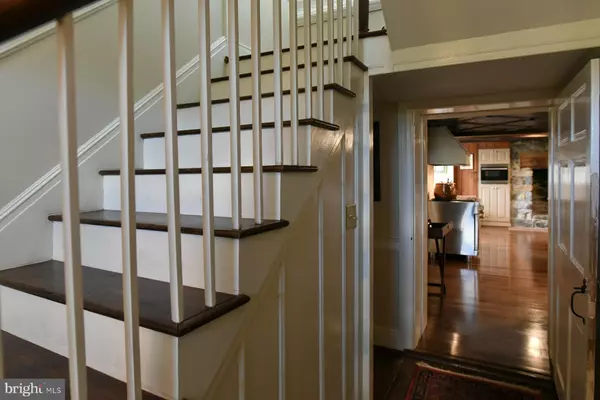$1,374,025
$1,390,000
1.1%For more information regarding the value of a property, please contact us for a free consultation.
7070 FAIRPLAY RD Sharpsburg, MD 21782
4 Beds
3 Baths
3,550 SqFt
Key Details
Sold Price $1,374,025
Property Type Single Family Home
Sub Type Detached
Listing Status Sold
Purchase Type For Sale
Square Footage 3,550 sqft
Price per Sqft $387
Subdivision Sharpsburg
MLS Listing ID MDWA180384
Sold Date 01/27/22
Style Colonial
Bedrooms 4
Full Baths 3
HOA Y/N N
Abv Grd Liv Area 3,550
Originating Board BRIGHT
Year Built 1800
Annual Tax Amount $3,496
Tax Year 2021
Lot Size 19.810 Acres
Acres 19.81
Property Description
"Long Sought Farm" Circa 1773. Just a Half a mile from the C&O Canal towpath. Magnificent Restoration. Nearly 20 acres. 4 bedrooms, 3 new bathrooms. Living room with fireplace. Gourmet kitchen with hand hewn logs and stone fireplace. Family room just steps from the kitchen. Formal dining room. First floor library with fireplace. Owners suite with fireplace, spa bath and dressing room. First and second floor laundry rooms. Enjoy the terraced brick patio overlooking inground pool, pool house with half bath and exterior shower. Stone bank barn with 7large stall boxes, one if which is large enough for extended lay-ups for mare and foal. electric and water. 110x200 riding ring Chicken coop. Historic log cabin currently used as artist studio. New Gutter guard leaf system. Detached 3 car garage. One hour to DC or Baltimore. Minutes to Antietam Battlefield. Simply serene. Stone and brick garden walls. QUALIFIED BUYERS ONLY
PLEASE
Location
State MD
County Washington
Zoning P
Rooms
Other Rooms Living Room, Dining Room, Primary Bedroom, Bedroom 2, Bedroom 3, Bedroom 4, Kitchen, Family Room, Library, Foyer, Laundry, Mud Room, Primary Bathroom
Basement Unfinished
Interior
Interior Features Attic, Built-Ins, Butlers Pantry, Ceiling Fan(s), Chair Railings, Crown Moldings, Curved Staircase, Exposed Beams, Family Room Off Kitchen, Floor Plan - Traditional, Formal/Separate Dining Room, Kitchen - Gourmet, Kitchen - Island, Kitchen - Table Space, Pantry, Recessed Lighting, Soaking Tub, Stall Shower, Studio, Upgraded Countertops, Walk-in Closet(s), Window Treatments, Wood Floors
Hot Water Electric
Heating Heat Pump(s)
Cooling Ceiling Fan(s), Heat Pump(s), Central A/C
Flooring Ceramic Tile, Hardwood
Fireplaces Number 4
Fireplaces Type Gas/Propane, Mantel(s)
Equipment Built-In Microwave, Dishwasher, Dryer, Exhaust Fan, Icemaker, Microwave, Oven/Range - Gas, Range Hood, Refrigerator, Six Burner Stove, Stainless Steel Appliances, Washer, Washer/Dryer Stacked
Fireplace Y
Window Features Bay/Bow
Appliance Built-In Microwave, Dishwasher, Dryer, Exhaust Fan, Icemaker, Microwave, Oven/Range - Gas, Range Hood, Refrigerator, Six Burner Stove, Stainless Steel Appliances, Washer, Washer/Dryer Stacked
Heat Source Electric, Central
Laundry Main Floor, Upper Floor
Exterior
Exterior Feature Patio(s), Porch(es), Terrace
Garage Garage - Front Entry, Garage Door Opener
Garage Spaces 23.0
Fence Board
Pool Fenced, In Ground
Waterfront N
Water Access N
View Panoramic
Roof Type Metal
Accessibility None
Porch Patio(s), Porch(es), Terrace
Parking Type Detached Garage, Driveway
Total Parking Spaces 23
Garage Y
Building
Lot Description Backs to Trees, Landscaping, Secluded
Story 2
Sewer Private Septic Tank
Water Well
Architectural Style Colonial
Level or Stories 2
Additional Building Above Grade, Below Grade
New Construction N
Schools
Elementary Schools Fountain Rock
Middle Schools Springfield
High Schools Williamsport
School District Washington County Public Schools
Others
Senior Community No
Tax ID 2212003994
Ownership Fee Simple
SqFt Source Assessor
Horse Property Y
Horse Feature Riding Ring
Special Listing Condition Standard
Read Less
Want to know what your home might be worth? Contact us for a FREE valuation!

Our team is ready to help you sell your home for the highest possible price ASAP

Bought with Non Member • Non Subscribing Office






