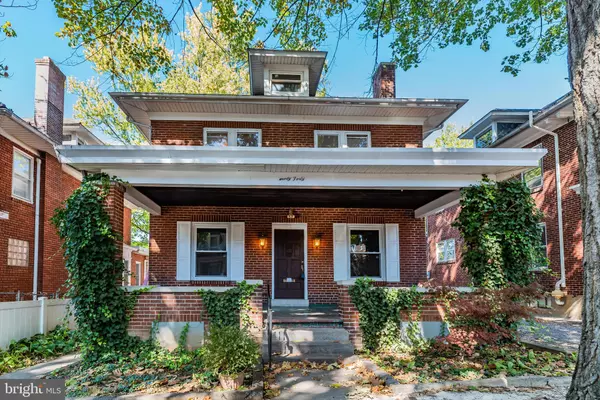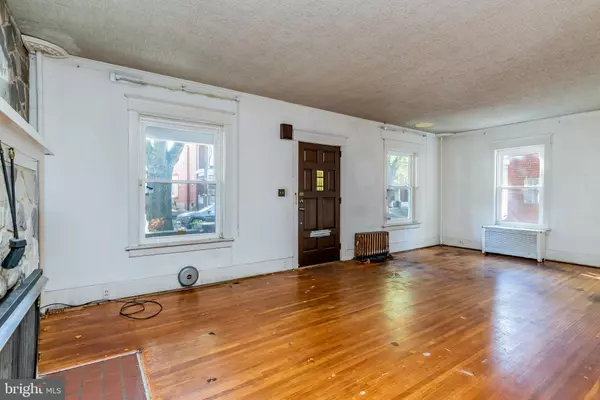$86,100
$85,000
1.3%For more information regarding the value of a property, please contact us for a free consultation.
2040 CHESTNUT ST Harrisburg, PA 17104
3 Beds
3 Baths
3,267 SqFt
Key Details
Sold Price $86,100
Property Type Single Family Home
Sub Type Detached
Listing Status Sold
Purchase Type For Sale
Square Footage 3,267 sqft
Price per Sqft $26
Subdivision None Available
MLS Listing ID PADA126522
Sold Date 11/06/20
Style Traditional
Bedrooms 3
Full Baths 2
Half Baths 1
HOA Y/N N
Abv Grd Liv Area 2,487
Originating Board BRIGHT
Year Built 1920
Annual Tax Amount $3,453
Tax Year 2020
Lot Size 3,920 Sqft
Acres 0.09
Property Description
Great investment opportunity! Charming all brick single family home just steps away from the highly sought-after neighborhood of Bellevue Park. Many living options available! Whether it be owner occupied on the first floor and rented on the second floor, or used solely as a single family home, it could be restored to its original charm with some TLC. First floor features a beautiful floor to ceiling stone feature wall with a fireplace, dining room, bedroom, full bath, sitting room/ library with enclosed sunroom that leads to the peaceful quaint backyard. The second floor has 2 bedrooms, living room, kitchen, full bathroom with separate entrance from outside. Full basement has half bath and PLENTY of storage space. Options are endless! Detached 1-car garage and off-street parking. Conveniently located to the downtown Capital Complex, shopping, restaurants and all city amenities. Home is being sold in as-is condition.
Location
State PA
County Dauphin
Area City Of Harrisburg (14001)
Zoning RESIDENTIAL
Rooms
Other Rooms Living Room, Dining Room, Sitting Room, Bedroom 2, Bedroom 3, Kitchen, Bedroom 1, Sun/Florida Room, Bonus Room
Basement Full, Partially Finished
Main Level Bedrooms 1
Interior
Interior Features Carpet, Dining Area, Entry Level Bedroom, Tub Shower, Wood Floors
Hot Water Natural Gas
Heating Hot Water
Cooling Window Unit(s)
Flooring Carpet, Hardwood
Fireplaces Number 1
Fireplaces Type Stone
Equipment Oven/Range - Electric, Refrigerator
Fireplace Y
Appliance Oven/Range - Electric, Refrigerator
Heat Source Natural Gas
Laundry Lower Floor
Exterior
Exterior Feature Porch(es)
Garage Garage - Front Entry
Garage Spaces 1.0
Fence Rear
Waterfront N
Water Access N
Roof Type Asphalt,Fiberglass
Accessibility None
Porch Porch(es)
Total Parking Spaces 1
Garage Y
Building
Story 2
Sewer Public Sewer
Water Public
Architectural Style Traditional
Level or Stories 2
Additional Building Above Grade, Below Grade
New Construction N
Schools
High Schools Harrisburg
School District Harrisburg City
Others
Senior Community No
Tax ID 09-081-025-000-0000
Ownership Fee Simple
SqFt Source Estimated
Acceptable Financing Cash, Conventional
Listing Terms Cash, Conventional
Financing Cash,Conventional
Special Listing Condition Standard
Read Less
Want to know what your home might be worth? Contact us for a FREE valuation!

Our team is ready to help you sell your home for the highest possible price ASAP

Bought with Erniece N Campbell • Coldwell Banker Realty






