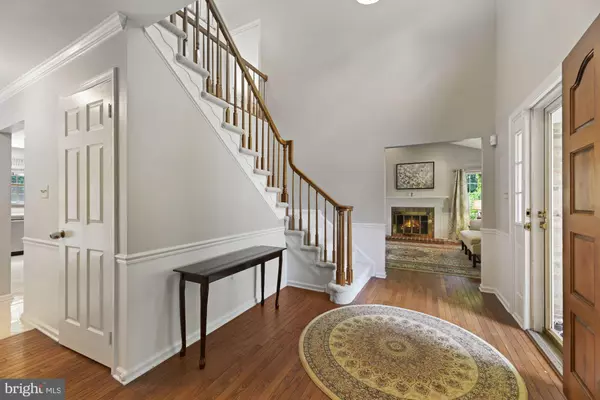$1,010,000
$999,950
1.0%For more information regarding the value of a property, please contact us for a free consultation.
2975 FRANKLIN OAKS DR Oak Hill, VA 20171
4 Beds
4 Baths
3,817 SqFt
Key Details
Sold Price $1,010,000
Property Type Single Family Home
Sub Type Detached
Listing Status Sold
Purchase Type For Sale
Square Footage 3,817 sqft
Price per Sqft $264
Subdivision Franklin Oaks
MLS Listing ID VAFX1203934
Sold Date 07/23/21
Style Colonial
Bedrooms 4
Full Baths 4
HOA Fees $29
HOA Y/N Y
Abv Grd Liv Area 3,017
Originating Board BRIGHT
Year Built 1986
Annual Tax Amount $9,603
Tax Year 2020
Lot Size 0.330 Acres
Acres 0.33
Property Description
Enjoy the summer in your own backyard with amazing heated gunite swimming pool. The yard is fenced and private. Hook your grill up to the existing gas line. When you enter this home the dramatic & sunny 2 story foyer is sure to impress. The main level library with custom built-ins and large closet can be used as a main level 5th bedroom. There is a full bath on the main level. New roof 2020. New fence 2020. New upgraded stain resistant carpet upstairs 2021. New water heater 2018. New gas furnace and A/C with a 2 thermostat split system 2018. Newer quality Anderson windows. Three beautiful fireplaces in family room, recreation room and living room. 2 of the fireplaces are gas. The kitchen is big enough to accommodate large family gatherings with new double ovens, island with breakfast bar, pantry, recessed lights, maple cabinets and Corian counter tops. Enormous primary suite with 2 walk-in closets . Entertain in the spacious finished lower level with recreation room, full bath, den/office, wet bar and a large storage room. Franklin Oaks is a beautiful community with a pond, tot lot and walking paths. Conveniently located near metro, shopping and Tysons Corner, Located in Oakton HS pyramid.
Location
State VA
County Fairfax
Zoning 120
Rooms
Other Rooms Living Room, Dining Room, Primary Bedroom, Bedroom 2, Bedroom 3, Bedroom 4, Kitchen, Family Room, Den, Library, Other, Recreation Room
Basement Partially Finished
Interior
Interior Features Built-Ins, Breakfast Area, Ceiling Fan(s), Chair Railings, Crown Moldings, Family Room Off Kitchen, Floor Plan - Traditional, Formal/Separate Dining Room, Kitchen - Eat-In, Kitchen - Island, Recessed Lighting
Hot Water Natural Gas
Heating Forced Air
Cooling Ceiling Fan(s), Central A/C
Fireplaces Number 3
Equipment Dishwasher, Disposal, Dryer, Exhaust Fan, Icemaker, Oven - Double, Refrigerator, Stainless Steel Appliances, Washer, Cooktop
Window Features Replacement
Appliance Dishwasher, Disposal, Dryer, Exhaust Fan, Icemaker, Oven - Double, Refrigerator, Stainless Steel Appliances, Washer, Cooktop
Heat Source Natural Gas
Exterior
Parking Features Garage Door Opener
Garage Spaces 2.0
Fence Rear
Pool Fenced, Gunite, Heated, In Ground
Amenities Available Jog/Walk Path, Tot Lots/Playground
Water Access N
View Trees/Woods
Accessibility None
Attached Garage 2
Total Parking Spaces 2
Garage Y
Building
Lot Description Private, Secluded
Story 3
Sewer Public Sewer
Water Public
Architectural Style Colonial
Level or Stories 3
Additional Building Above Grade, Below Grade
New Construction N
Schools
Elementary Schools Crossfield
Middle Schools Carson
High Schools Oakton
School District Fairfax County Public Schools
Others
HOA Fee Include Trash
Senior Community No
Tax ID 0254 14 0034
Ownership Fee Simple
SqFt Source Assessor
Special Listing Condition Standard
Read Less
Want to know what your home might be worth? Contact us for a FREE valuation!

Our team is ready to help you sell your home for the highest possible price ASAP

Bought with Mary B O'Gorman • Long & Foster Real Estate, Inc.





