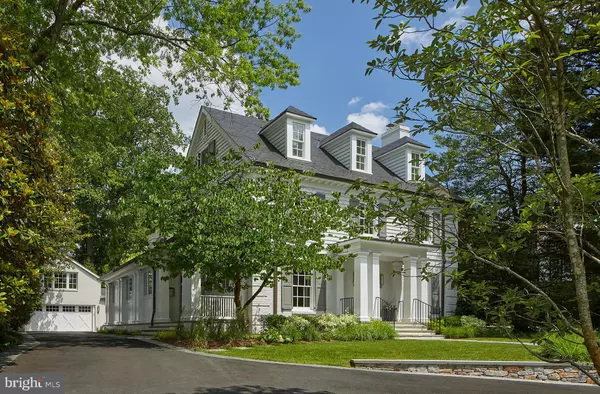$3,875,000
$3,875,000
For more information regarding the value of a property, please contact us for a free consultation.
7609 GLENBROOK RD Bethesda, MD 20814
6 Beds
9 Baths
6,200 SqFt
Key Details
Sold Price $3,875,000
Property Type Single Family Home
Sub Type Detached
Listing Status Sold
Purchase Type For Sale
Square Footage 6,200 sqft
Price per Sqft $625
Subdivision Edgemoor
MLS Listing ID MDMC2011954
Sold Date 10/27/21
Style Colonial
Bedrooms 6
Full Baths 6
Half Baths 3
HOA Y/N N
Abv Grd Liv Area 5,200
Originating Board BRIGHT
Year Built 1965
Annual Tax Amount $23,303
Tax Year 2021
Lot Size 0.327 Acres
Acres 0.33
Property Description
Welcome to 7609 Glenbrook Road, a true unicorn in sought after Edgemoor. This home has undergone a 2 million dollar renovation with the current owners under the design and oversight of award winning Jeff Broadhurst of Broadhurst Architects and Lila Fendrick of Lila Fendrick Landscape Architects. The beauty and quality of the design and finishes surpass all expectations and must be seen to be fully appreciated.
This main home, along with a guest home, features a total of 6 bedrooms, 6 full bathrooms, 3 half bathrooms and 2 fireplaces (the main home offers 4 bedrooms, 4 full baths and 3 half baths on 4 finished levels and the guest house offers 2 bedrooms and 2 full baths on 2 levels plus a 2 car garage). In total this home offers over 6,000 square feet of meticulous living space ideal for entertaining and everyday living.
The list of features is too long to list, but some highlights include a full home generator, two laundry rooms, pet bath area off the mudroom, 3 hidden storage compartments, 6 refrigerators that convey, 2 dishwashers, wine room, Lutron lights and lighting system, Vintage home alarm system, circular driveway, private yard with large stone patio and so much more.
This Edgemoor home is a short distance to the Edgemoor Club, Sidwell Friends lower school, Metro, the Capital Crescent Bike/Walk Trail and all that Bethesda has to offer.
Additional photos, floor plans and virtual tours expected by Wednesday Aug 25. Showings can begin Thursday Aug 26th.
Location
State MD
County Montgomery
Zoning R90
Rooms
Basement Interior Access
Main Level Bedrooms 1
Interior
Hot Water Natural Gas
Heating Heat Pump(s), Forced Air
Cooling Central A/C
Flooring Hardwood
Fireplaces Number 2
Fireplace Y
Heat Source Natural Gas, Electric
Laundry Basement, Upper Floor
Exterior
Garage Garage Door Opener
Garage Spaces 2.0
Waterfront N
Water Access N
Roof Type Slate
Accessibility None
Parking Type Detached Garage
Total Parking Spaces 2
Garage Y
Building
Story 4
Sewer Public Sewer
Water Public
Architectural Style Colonial
Level or Stories 4
Additional Building Above Grade, Below Grade
New Construction N
Schools
Elementary Schools Bethesda
Middle Schools Westland
High Schools Bethesda-Chevy Chase
School District Montgomery County Public Schools
Others
Senior Community No
Tax ID 160700486932
Ownership Fee Simple
SqFt Source Assessor
Special Listing Condition Standard
Read Less
Want to know what your home might be worth? Contact us for a FREE valuation!

Our team is ready to help you sell your home for the highest possible price ASAP

Bought with Laurie S Muir • TTR Sotheby's International Realty






