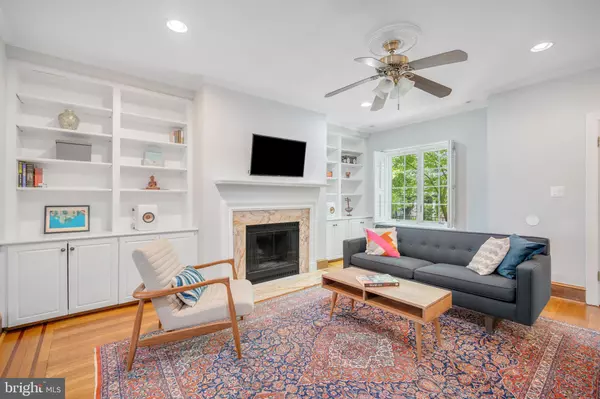$1,325,000
$1,295,000
2.3%For more information regarding the value of a property, please contact us for a free consultation.
1740 IRVING ST NW Washington, DC 20010
3 Beds
4 Baths
2,116 SqFt
Key Details
Sold Price $1,325,000
Property Type Townhouse
Sub Type Interior Row/Townhouse
Listing Status Sold
Purchase Type For Sale
Square Footage 2,116 sqft
Price per Sqft $626
Subdivision Mount Pleasant
MLS Listing ID DCDC521636
Sold Date 06/23/21
Style Tudor
Bedrooms 3
Full Baths 3
Half Baths 1
HOA Y/N N
Abv Grd Liv Area 1,516
Originating Board BRIGHT
Year Built 1923
Annual Tax Amount $8,059
Tax Year 2020
Lot Size 2,160 Sqft
Acres 0.05
Property Description
Sun-filled, bright Mount Pleasant row home with quintessential charm of a time past along with essential updates for todays living. This Tudor style home exudes warmth and elegance the moment you step inside the rustic single arched door. Enter from the inviting front porch into the gracious foyer with a living room with a fireplace, custom built in shelves, and a beautiful staircase. Passing through the well appointed dining area to the renovated kitchen that generously offers more than stainless steel appliances and custom white cabinetry. Enjoy an enhanced eat-in kitchen experience with the in-ceiling speakers resounding your favorite music genre or podcast while you cook or entertain. From the kitchen and through the recently replaced french doors, step outside to the private, fenced-in patio and garden area that leads to a detached garage with additional storage space. The nearby powder room is a new addition to the home that is sure to delight top to bottom with new crown molding, timeless light fixture, pedestal sink, and impressive tiled flooring. Upstairs, the owners suite features attic access and darling nook with window seat. There are two other nicely sized bedrooms on this level and a renovated hallway bath. The upstairs is never without an abundance of natural light boasting three skylights one in the hallway and the other two in each bath. Note the balcony access off of one of the secondary bedrooms and the hallway closet offering more storage, and then head back down to the main level. Venture into the finished basement, currently used for family living area, play area, and keyboard practice, and see the laundry room with washer and dryer, a renovated full bath, and storage room. This beautiful home is located on a quiet street in the highly sought after Mount Pleasant neighborhood near Rock Creek Park, National Zoo, the popular Mount Pleasant Farmers Market, restaurants, and more. Additional highlights of this home include a tankless hot water heater and boiler, updated electrical system and plumbing, new A/C system, new roofing, new windows, and IPE wood deck.
Location
State DC
County Washington
Zoning RF1
Rooms
Other Rooms Living Room, Dining Room, Primary Bedroom, Bedroom 2, Bedroom 3, Kitchen, Laundry, Recreation Room, Bathroom 2, Bathroom 3, Primary Bathroom, Half Bath
Basement Fully Finished, Walkout Stairs
Interior
Interior Features Built-Ins, Ceiling Fan(s), Combination Kitchen/Dining, Crown Moldings, Dining Area, Floor Plan - Open, Kitchen - Eat-In, Primary Bath(s), Skylight(s), Wood Floors
Hot Water Natural Gas
Heating Radiator
Cooling Central A/C
Flooring Hardwood
Fireplaces Number 1
Fireplaces Type Wood
Equipment Stainless Steel Appliances
Fireplace Y
Appliance Stainless Steel Appliances
Heat Source Natural Gas
Laundry Basement
Exterior
Exterior Feature Patio(s), Porch(es)
Garage Garage Door Opener
Garage Spaces 1.0
Fence Wood
Water Access N
View Street
Roof Type Shingle
Accessibility None
Porch Patio(s), Porch(es)
Total Parking Spaces 1
Garage Y
Building
Lot Description Front Yard, Landscaping, Rear Yard
Story 3
Sewer Public Sewer
Water Public
Architectural Style Tudor
Level or Stories 3
Additional Building Above Grade, Below Grade
New Construction N
Schools
School District District Of Columbia Public Schools
Others
Senior Community No
Tax ID 2588//0053
Ownership Fee Simple
SqFt Source Assessor
Special Listing Condition Standard
Read Less
Want to know what your home might be worth? Contact us for a FREE valuation!

Our team is ready to help you sell your home for the highest possible price ASAP

Bought with Jack C Nix • Compass






