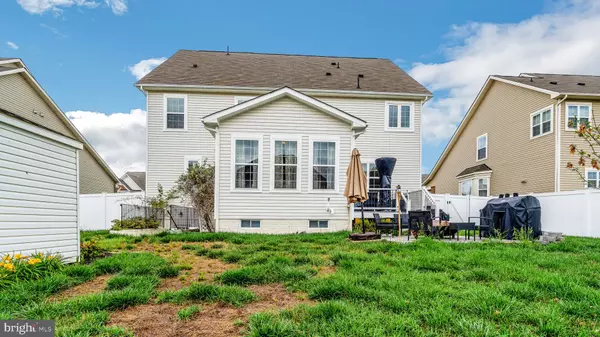$635,000
$587,900
8.0%For more information regarding the value of a property, please contact us for a free consultation.
11163 SAINT CHRISTOPHER DR White Plains, MD 20695
6 Beds
5 Baths
5,263 SqFt
Key Details
Sold Price $635,000
Property Type Single Family Home
Sub Type Detached
Listing Status Sold
Purchase Type For Sale
Square Footage 5,263 sqft
Price per Sqft $120
Subdivision Gleneagles
MLS Listing ID MDCH225392
Sold Date 07/14/21
Style Colonial
Bedrooms 6
Full Baths 4
Half Baths 1
HOA Fees $100/mo
HOA Y/N Y
Abv Grd Liv Area 4,060
Originating Board BRIGHT
Year Built 2015
Annual Tax Amount $6,303
Tax Year 2021
Lot Size 7,888 Sqft
Acres 0.18
Property Description
NO MORE SHOWINGS!!!! Offers due June 15 @6:00PM!! Why wait for new construction when you can get all the new amenities and upgrades in this immaculate home! This 3-level home combines a host of features that truly makes it one of a kind! With 6 bedrooms and 4 full bathrooms there is plenty of living space and privacy for family and guests. A gourmet kitchen with Stainless Steel appliances, double ovens, island and a gas cooktop offer all the tools for both the aspiring home chef and plain old family meals. The master bedroom opens under a high tray ceiling, creating a sense of spacious comfort. The family room and basement has space for all kinds of family living and activities. The sunroom and the basement open to a large and welcoming backyard that is perfect for entertaining. Everything you need with everything you want, all in one place that you can call home! Sought after Gleneagles neighborhood has tons of amenities such as; walking trails, community pool, rec center, playgrounds and tennis/basketball courts. Conveniently located near shops and public transportation. 45 minutes from DC and 30 minutes from Andrews AFB. A must see!
Location
State MD
County Charles
Zoning PUD
Rooms
Basement Fully Finished
Interior
Interior Features Family Room Off Kitchen, Floor Plan - Traditional, Kitchen - Island, Kitchen - Table Space
Hot Water Natural Gas
Heating Heat Pump(s)
Cooling Central A/C
Flooring Hardwood, Carpet
Fireplaces Number 1
Equipment Built-In Microwave, Dishwasher, Oven/Range - Electric, Refrigerator
Appliance Built-In Microwave, Dishwasher, Oven/Range - Electric, Refrigerator
Heat Source Natural Gas
Exterior
Parking Features Garage - Front Entry
Garage Spaces 2.0
Amenities Available Baseball Field, Bike Trail, Club House, Golf Course, Pool - Outdoor, Tennis Courts, Tot Lots/Playground
Water Access N
Accessibility None
Attached Garage 2
Total Parking Spaces 2
Garage Y
Building
Story 4
Sewer Public Sewer
Water Public
Architectural Style Colonial
Level or Stories 4
Additional Building Above Grade, Below Grade
New Construction N
Schools
School District Charles County Public Schools
Others
Senior Community No
Tax ID 0908353561
Ownership Fee Simple
SqFt Source Assessor
Acceptable Financing Cash, Contract, Conventional, FHA, VA
Listing Terms Cash, Contract, Conventional, FHA, VA
Financing Cash,Contract,Conventional,FHA,VA
Special Listing Condition Standard
Read Less
Want to know what your home might be worth? Contact us for a FREE valuation!

Our team is ready to help you sell your home for the highest possible price ASAP

Bought with Anthony Jones Jr. • EXP Realty, LLC





