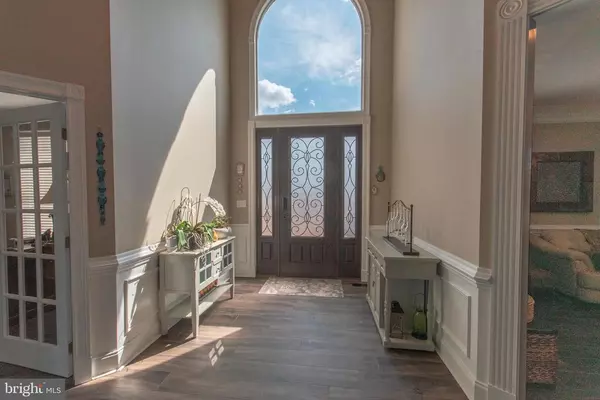$1,000,000
$1,399,900
28.6%For more information regarding the value of a property, please contact us for a free consultation.
105 EDWARDS DR Southampton, PA 18966
4 Beds
4 Baths
4,696 SqFt
Key Details
Sold Price $1,000,000
Property Type Single Family Home
Sub Type Detached
Listing Status Sold
Purchase Type For Sale
Square Footage 4,696 sqft
Price per Sqft $212
Subdivision Northampton Hunt
MLS Listing ID PABU523232
Sold Date 06/11/21
Style Contemporary
Bedrooms 4
Full Baths 3
Half Baths 1
HOA Y/N N
Abv Grd Liv Area 4,696
Originating Board BRIGHT
Year Built 2002
Annual Tax Amount $12,320
Tax Year 2020
Lot Size 0.559 Acres
Acres 0.56
Lot Dimensions 121.00 x 200.00
Property Description
This one of a kind luxurious home located in sought-after Northampton Hunt & the prestigious Council Rock school district rests on over half an acre of professionally landscaped property. Enter into a 2 story Grand Foyer w/elegant curved staircase, porcelain tile floors and extensive moldings throughout the first floor. The formal Living Room features crown molding, plantation shutters, and tastefully done glass wall accent. The large formal Dining Room, perfect for family dinners, has custom crown moldings, wainscoting and custom bar area for entertaining convenience. Entering the kitchen, you will find a one of a kind custom kitchen designed. Kitchen features a very large island with quartz countertops, drawers & cabinets. The top of the line appliances include a built in Sub Zero refrigerator, stainless steel double wall ovens, 5 burner gas cook top with pot filler, 2 dishwashers, wine fridge and built in microwave. There is pendant lighting over the island, & an abundance of recessed lights. The large eating area features large sliding doors leading to the Blue Stone patio with in-ground pool overlooking the private outdoor oasis. The outdoor area also features custom kitchen perfect for outdoor entertaining. From the kitchen opens to the 2 story Great Room with floor to ceiling windows. This great room features custom coffered ceiling and floor to ceiling stone gas fireplace. This room also provides a second staircase for access to the second floor. On the same floor is a large office/study with french doors. There is a lovely powder room has wood accent wall and LED mirror with push button. Also, you'll find a spacious laundry room with cabinetry and closet for storage. Upstairs you will find a large Master Suite with has crown molding, a tray ceiling, a wonderful sitting room, 2 sided gas fireplace & multiple custom designed closets w many drawers, and shelves. The elegant master bath with heated flooring has an oversized glass shower with double shower heads, Jacuzzi Tub, double vanity with quartz tops & an enclosed toilet area. There are 2 more bedrooms that share a Jack & Jill bath with a large double sink vanity, lots of cabinetry & drawers. The 4th bedroom has an en-suite bath. Completing this home is an oversized three car garage, surround sound entertainment system and smart home. Other notes worth mentioning - pool was plastered last year and pump was replaced. Everything in this gorgeous home is in perfect move in condition. Make your appointment today!!
Location
State PA
County Bucks
Area Northampton Twp (10131)
Zoning AR
Rooms
Basement Full
Interior
Interior Features Additional Stairway, Breakfast Area, Ceiling Fan(s), Crown Moldings, Curved Staircase, Dining Area, Family Room Off Kitchen, Floor Plan - Open, Kitchen - Eat-In, Kitchen - Island, Kitchen - Gourmet, Laundry Chute, Recessed Lighting, Stall Shower, Upgraded Countertops, Tub Shower, Wainscotting, Wood Floors, Window Treatments
Hot Water Natural Gas
Heating Forced Air
Cooling Central A/C
Fireplaces Number 1
Equipment Stainless Steel Appliances, Oven - Double
Appliance Stainless Steel Appliances, Oven - Double
Heat Source Natural Gas
Laundry Main Floor
Exterior
Garage Garage Door Opener, Garage - Front Entry
Garage Spaces 3.0
Pool In Ground
Waterfront N
Water Access N
Accessibility None
Parking Type Attached Garage, Driveway, On Street
Attached Garage 3
Total Parking Spaces 3
Garage Y
Building
Story 2
Sewer Public Sewer
Water Public
Architectural Style Contemporary
Level or Stories 2
Additional Building Above Grade, Below Grade
New Construction N
Schools
School District Council Rock
Others
Senior Community No
Tax ID 31-091-003
Ownership Fee Simple
SqFt Source Assessor
Special Listing Condition Standard
Read Less
Want to know what your home might be worth? Contact us for a FREE valuation!

Our team is ready to help you sell your home for the highest possible price ASAP

Bought with Joseph B Bograd • RE/MAX Elite






