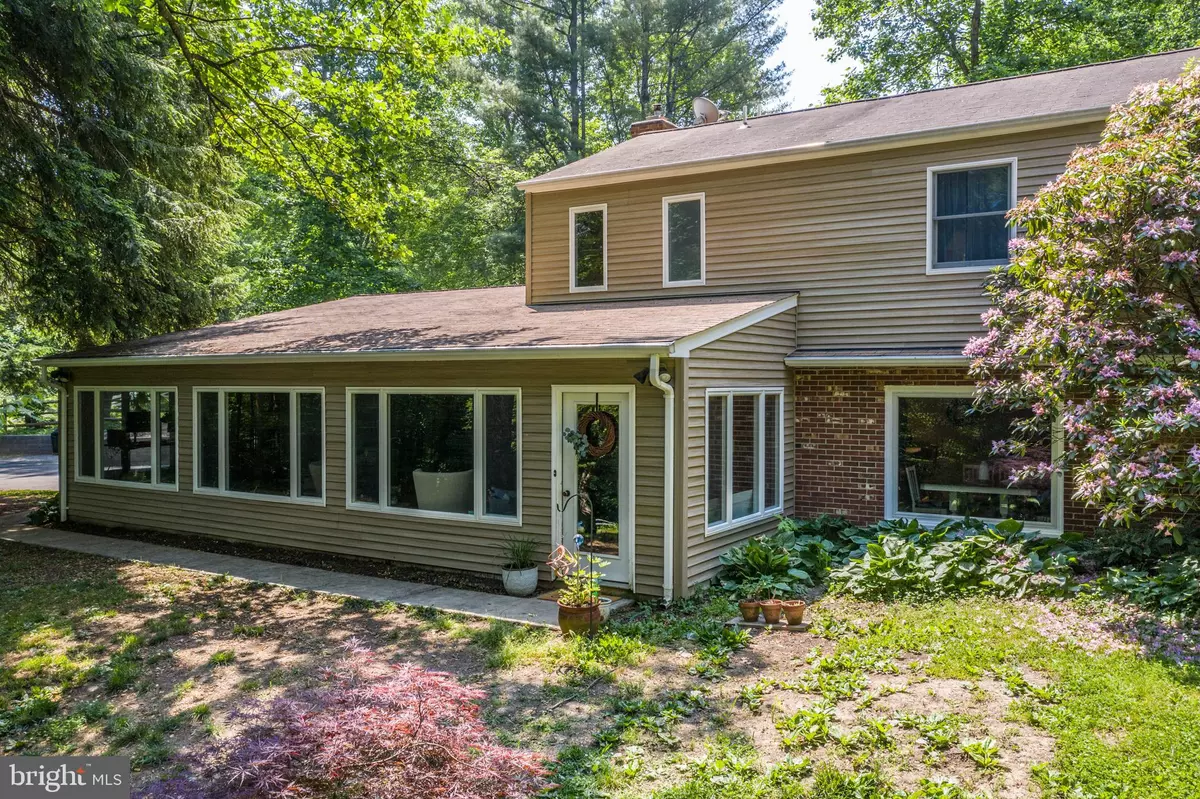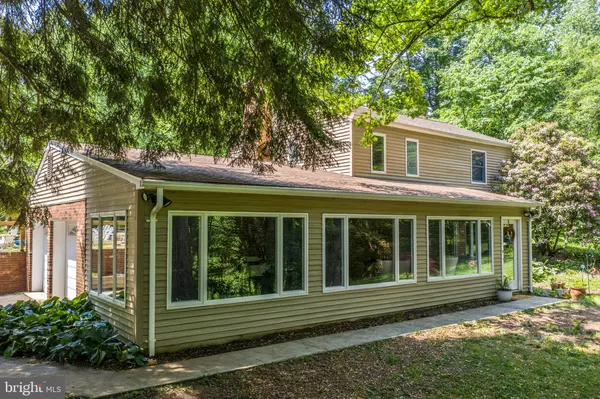$500,000
$515,000
2.9%For more information regarding the value of a property, please contact us for a free consultation.
10107 EVANS FORD RD Manassas, VA 20111
3 Beds
3 Baths
1,800 SqFt
Key Details
Sold Price $500,000
Property Type Single Family Home
Sub Type Detached
Listing Status Sold
Purchase Type For Sale
Square Footage 1,800 sqft
Price per Sqft $277
Subdivision None Available
MLS Listing ID VAPW523804
Sold Date 07/07/21
Style Colonial
Bedrooms 3
Full Baths 2
Half Baths 1
HOA Y/N N
Abv Grd Liv Area 1,800
Originating Board BRIGHT
Year Built 1965
Annual Tax Amount $3,712
Tax Year 2021
Lot Size 0.955 Acres
Acres 0.96
Property Description
Looking for a private home tucked away but quick access to main commuter routes including back roads to DC? This charming home sits on 1 acre and is surrounded by an abundance of wildlife and nature. With access to Verizon Fios or Xfinity, the home is fully wired with professional grade networking equipment for uncompromising performance when working from home (home network system can be purchased separately from seller)! Entering the driveway you'll notice gorgeous concrete molded block retaining walls to the back yard, a new paver patio with lights and a fire pit for enjoying summer nights under the stars. Walking to the front door extra large Anderson picture windows really brings the outside in, filling the sun room addition with natural light. This cozy room is perfect for enjoying all seasons with a heating/cooling split system and pretty brick backdrop. First impression are lasting in this charming living area- a pellet stove insert amidst a classy brick fireplace and mantle, flowing light oak hardwood floors takes you to the kitchen, the true heart of this home. Built with entertaining in mind, the kitchen is warm and inviting including a built in breakfast bar, gourmet downdraft cooktop and wall oven for preparing large holiday meals, built in desk area and pantry, recessed and pendent lighting; this is the gathering room AND the kitchen island conveys! Up the hardwooded stairs you'll see tons of natural light filling in from the window at the landing, the hardwoods continue down the hall that leads to 3 generous sized rooms (each with a brand new ceiling fan) & 2 full baths. This home also offers an oversized 2 car garage with additional storage. Recent upgrades include: Water heater (2018), plumbing in utility area replaced (2018), 40amp hook up for generator, water storage tank (2018), water filtration system (owned and maintenance 2x/year), cooktop + dishwasher (2021). Septic upgrades (2020): Replaced septic conveyance line (PVC) from house to tank, + line from tank to 3 brand new dboxes + replaced all header lines. Whole house freshly painted. Don't miss an opportunity to call it home!
Location
State VA
County Prince William
Zoning A1
Rooms
Main Level Bedrooms 3
Interior
Interior Features Breakfast Area, Ceiling Fan(s), Combination Kitchen/Dining, Dining Area, Family Room Off Kitchen, Kitchen - Table Space, Upgraded Countertops, Water Treat System, Window Treatments, Wood Floors
Hot Water Electric
Heating Heat Pump(s)
Cooling Ceiling Fan(s), Central A/C
Flooring Hardwood
Fireplaces Number 1
Fireplaces Type Mantel(s), Brick, Other
Equipment Cooktop, Dishwasher, Dryer, Microwave, Oven - Wall, Refrigerator, Washer, Water Heater
Furnishings No
Fireplace Y
Window Features Double Pane,Insulated,Vinyl Clad
Appliance Cooktop, Dishwasher, Dryer, Microwave, Oven - Wall, Refrigerator, Washer, Water Heater
Heat Source Electric
Laundry Has Laundry, Main Floor, Washer In Unit, Dryer In Unit
Exterior
Parking Features Garage - Front Entry, Garage Door Opener, Oversized, Additional Storage Area
Garage Spaces 6.0
Water Access N
View Garden/Lawn, Trees/Woods
Accessibility None
Attached Garage 2
Total Parking Spaces 6
Garage Y
Building
Lot Description Landscaping, Partly Wooded, Private, Rear Yard, Rural, Secluded, Trees/Wooded
Story 2
Foundation Slab
Sewer Septic = # of BR
Water Well
Architectural Style Colonial
Level or Stories 2
Additional Building Above Grade, Below Grade
New Construction N
Schools
School District Prince William County Public Schools
Others
Senior Community No
Tax ID 7995-62-1747
Ownership Fee Simple
SqFt Source Assessor
Security Features Monitored,Surveillance Sys
Acceptable Financing Cash, Conventional, FHA, VA
Horse Property N
Listing Terms Cash, Conventional, FHA, VA
Financing Cash,Conventional,FHA,VA
Special Listing Condition Standard
Read Less
Want to know what your home might be worth? Contact us for a FREE valuation!

Our team is ready to help you sell your home for the highest possible price ASAP

Bought with Amelia R Iriarte • DMV Realty, INC.





