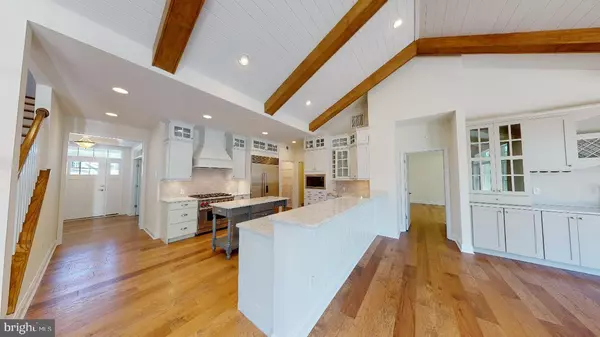$930,000
$945,000
1.6%For more information regarding the value of a property, please contact us for a free consultation.
32734 DIONIS DR Lewes, DE 19958
5 Beds
4 Baths
4,691 SqFt
Key Details
Sold Price $930,000
Property Type Single Family Home
Sub Type Detached
Listing Status Sold
Purchase Type For Sale
Square Footage 4,691 sqft
Price per Sqft $198
Subdivision Coastal Club
MLS Listing ID DESU162302
Sold Date 09/15/20
Style Coastal
Bedrooms 5
Full Baths 4
HOA Fees $250/qua
HOA Y/N Y
Abv Grd Liv Area 2,927
Originating Board BRIGHT
Year Built 2019
Annual Tax Amount $2,820
Tax Year 2019
Lot Size 0.320 Acres
Acres 0.32
Property Description
Visit this home virtually: https://my.matterport.com/show/?m=NCBNg7goR8E - Welcome to 32734 Dionis Drive! Located in the sought after Nantucket section of the award winning Coastal Club community in Lewes Delaware, this BRAND NEW Whimbrel model is situated on an ultra premium wooded lot with fountain and pond views. This is the last brand new Schell Brothers Home to be offered in Coastal Club. Home Warranty will transfer to new buyer. Built with Shellter Energy Efficiency Technology. With over 5000 sqft of living space this home can comfortably welcome all of your entertaining needs. 7 inch wide plank hickory wood floors, stone fireplace and expansive wood beams create an elegant open living space. Impeccable appointments throughout include: A Chefs Kitchen featuring a Sub Zero and Wolf appliance package, quartz countertops, full overlay maple cabinets and center kitchen island. Large Master Retreat with double walk-in closets, double vanity, soaking spa tub and glass surround shower. Enjoy indoor/outdoor living as infinity doors open to the vaulted screened in porch and hardscaped outdoor fireplace. A fully finished 3rd floor Bonus Room/ In-law suite and fully finished walkout basement provides ample space for family and guests. Enjoy the Coastal Club life in this amenity rich gated community. Relax at the resort style pool with swim up bar and restaurant by Big Fish Restaurant Group. Pirate Bay splash park, pool and water slide are a blast for all ages. Fitness center, yoga room, play room, billiards, shuffle board, tennis courts, dog park, community garden, 5k walking and bike trail and a 42 acre nature preserve round out this one of a kind community. Please view the virtual tour at: https://my.matterport.com/show/?m=NCBNg7goR8E
Location
State DE
County Sussex
Area Lewes Rehoboth Hundred (31009)
Zoning RS
Rooms
Basement Fully Finished
Main Level Bedrooms 3
Interior
Hot Water Tankless
Heating Forced Air
Cooling Central A/C, Dehumidifier
Fireplaces Number 1
Fireplaces Type Gas/Propane, Mantel(s), Stone
Equipment Built-In Microwave, Commercial Range, Dishwasher, Refrigerator
Fireplace Y
Appliance Built-In Microwave, Commercial Range, Dishwasher, Refrigerator
Heat Source Central
Laundry Main Floor
Exterior
Exterior Feature Porch(es), Screened
Parking Features Garage - Front Entry
Garage Spaces 2.0
Amenities Available Bike Trail, Billiard Room, Club House, Common Grounds, Dining Rooms, Exercise Room, Fitness Center, Gated Community, Jog/Walk Path, Meeting Room, Party Room, Picnic Area, Pool - Indoor, Pool - Outdoor, Tennis Courts, Tot Lots/Playground
Water Access N
View Pond
Accessibility None
Porch Porch(es), Screened
Attached Garage 2
Total Parking Spaces 2
Garage Y
Building
Story 3
Sewer Public Sewer
Water Public
Architectural Style Coastal
Level or Stories 3
Additional Building Above Grade, Below Grade
New Construction N
Schools
Elementary Schools Love Creek
Middle Schools Beacon
High Schools Cape Henlopen
School District Cape Henlopen
Others
HOA Fee Include Common Area Maintenance,Health Club,Pool(s),Recreation Facility,Road Maintenance,Security Gate,Snow Removal,Trash
Senior Community No
Tax ID 334-11.00-725.00
Ownership Fee Simple
SqFt Source Estimated
Special Listing Condition Standard
Read Less
Want to know what your home might be worth? Contact us for a FREE valuation!

Our team is ready to help you sell your home for the highest possible price ASAP

Bought with SARAH SCHIFANO • Keller Williams Realty




