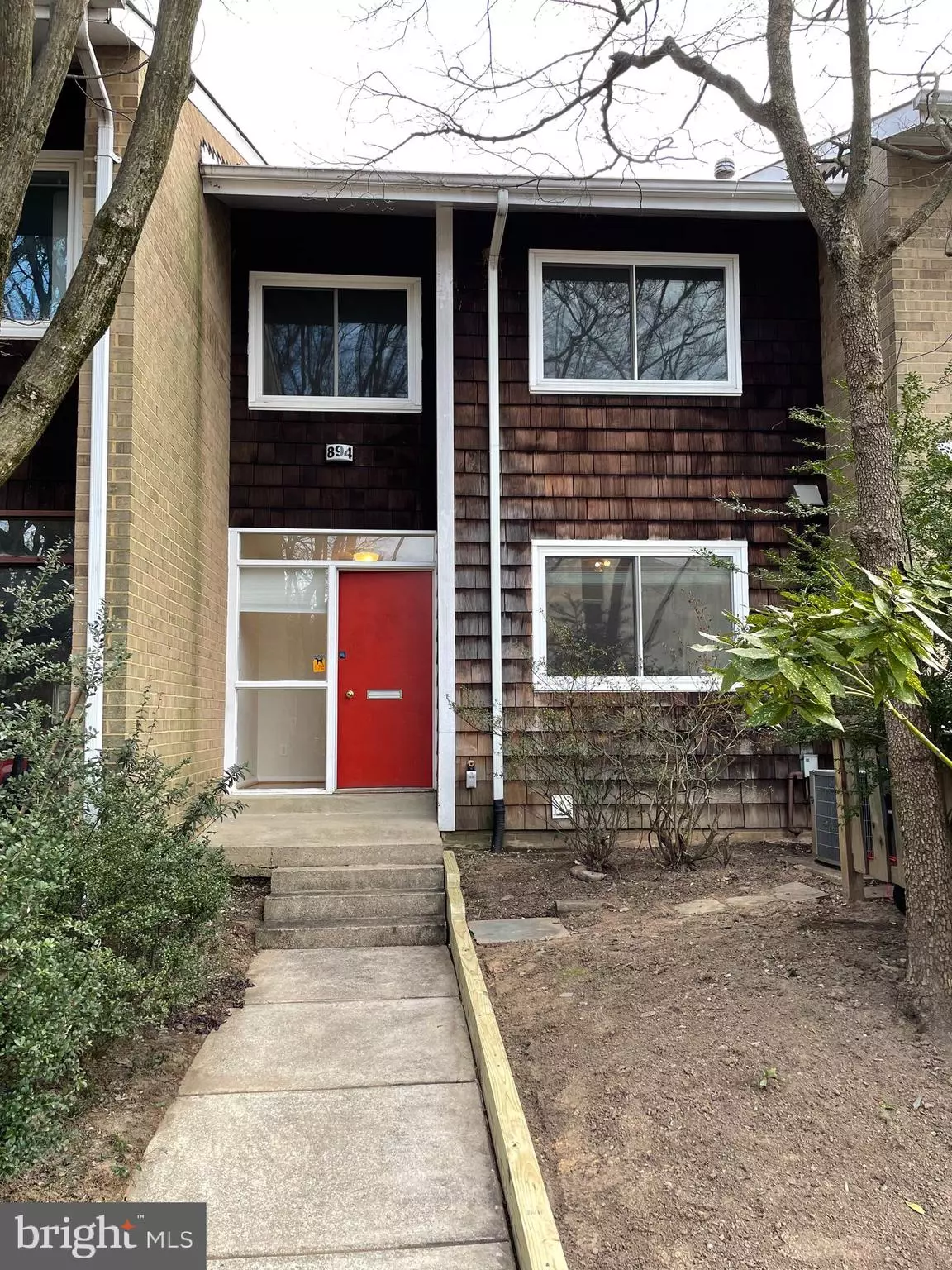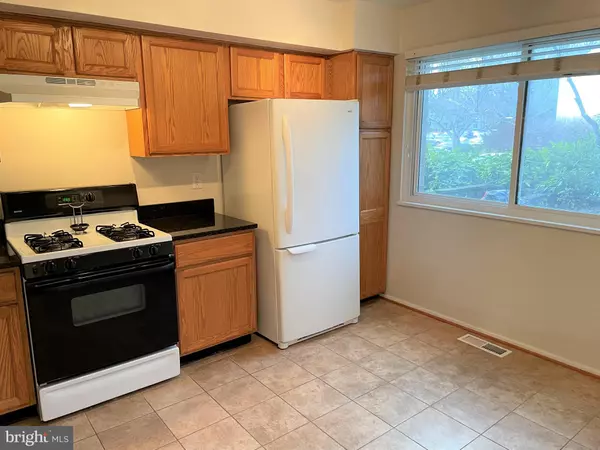$522,000
$509,900
2.4%For more information regarding the value of a property, please contact us for a free consultation.
894 NEW MARK ESPLANADE Rockville, MD 20850
3 Beds
3 Baths
1,439 SqFt
Key Details
Sold Price $522,000
Property Type Townhouse
Sub Type Interior Row/Townhouse
Listing Status Sold
Purchase Type For Sale
Square Footage 1,439 sqft
Price per Sqft $362
Subdivision New Mark Commons
MLS Listing ID MDMC741928
Sold Date 02/24/21
Style Contemporary,Transitional
Bedrooms 3
Full Baths 2
Half Baths 1
HOA Fees $120
HOA Y/N Y
Abv Grd Liv Area 1,439
Originating Board BRIGHT
Year Built 1973
Annual Tax Amount $6,236
Tax Year 2020
Lot Size 1,632 Sqft
Acres 0.04
Property Description
Townhouse build by Bennett in the most sought out New Mark Commons Community. The unabstracted view from the TH offers 3 Bedroom 2.5 Bath. Freshly Painted throughout the 3 levels. Entry Foyer opens to Kitchen with Granite Counters, Light-Filled Living Room Opens to Dining Room. Upper level presents a Master bedroom with Renovated EnSite Bathroom, a Skylight hallway leads to Two additional Bedrooms and a 2nd Full Hall Bath. The Finished daylight Walkout Lower Level provides Large Rec. Room with exit to patio backyard and new fence. Separate Laundry/Storage Area with Plumbing for an additional bath. Community Amenities Include a Clubhouse, Pool, Tennis Courts, Basketball Courts, Tot Lot, Walking and Biking paths. Walking distance to Dogwood Park, Public Transportation, Rockville Metro, Marc Train Station, 270 & Rockville Town Center Restaurants and Shops.
Location
State MD
County Montgomery
Zoning R90
Rooms
Other Rooms Living Room, Dining Room, Kitchen, Recreation Room, Storage Room, Half Bath
Basement Daylight, Full, Heated, Improved, Outside Entrance, Walkout Level
Interior
Hot Water Natural Gas
Heating Forced Air
Cooling Central A/C
Heat Source Natural Gas
Laundry Basement, Dryer In Unit, Hookup, Washer In Unit
Exterior
Parking On Site 1
Waterfront N
Water Access N
Accessibility None
Parking Type On Street
Garage N
Building
Story 3
Sewer Public Sewer
Water Public
Architectural Style Contemporary, Transitional
Level or Stories 3
Additional Building Above Grade, Below Grade
New Construction N
Schools
School District Montgomery County Public Schools
Others
Pets Allowed Y
Senior Community No
Tax ID 160401533185
Ownership Fee Simple
SqFt Source Assessor
Horse Property N
Special Listing Condition Standard
Pets Description Cats OK, Dogs OK
Read Less
Want to know what your home might be worth? Contact us for a FREE valuation!

Our team is ready to help you sell your home for the highest possible price ASAP

Bought with Lisa J Brady • Long & Foster Real Estate, Inc.






