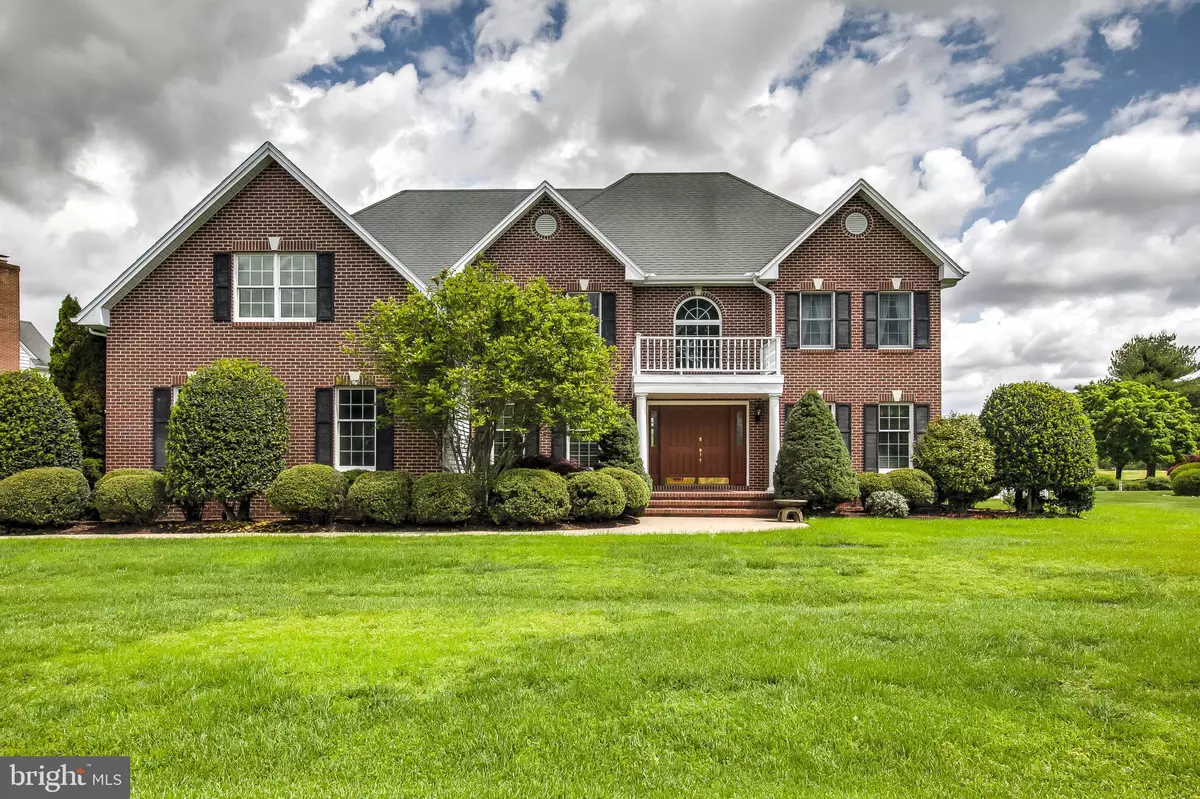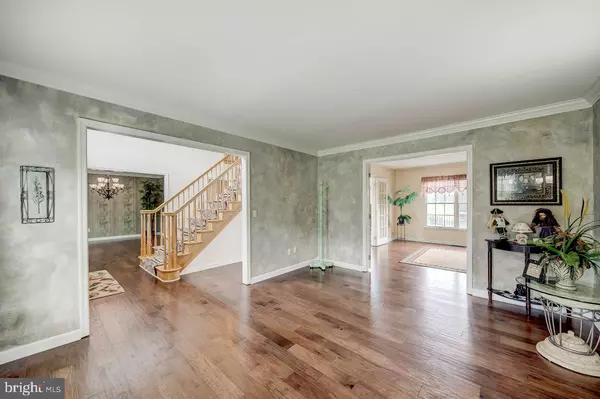$540,000
$595,000
9.2%For more information regarding the value of a property, please contact us for a free consultation.
29984 STONEYBROOKE DR Salisbury, MD 21804
4 Beds
3 Baths
3,488 SqFt
Key Details
Sold Price $540,000
Property Type Single Family Home
Sub Type Detached
Listing Status Sold
Purchase Type For Sale
Square Footage 3,488 sqft
Price per Sqft $154
Subdivision Nutters Crossing
MLS Listing ID MDWC112962
Sold Date 07/15/21
Style Colonial
Bedrooms 4
Full Baths 2
Half Baths 1
HOA Fees $16/ann
HOA Y/N Y
Abv Grd Liv Area 3,488
Originating Board BRIGHT
Year Built 1997
Annual Tax Amount $4,157
Tax Year 2020
Lot Size 0.705 Acres
Acres 0.71
Lot Dimensions 128x240x128x240
Property Description
Beautiful 4 bedroom brick front home overlooking the 6th hole at Nutters Crossing. Sunlight pours into the special 2 story vaulted ceiling family room with 5 palladian windows overlooking the beautifully landscaped backyard featuring an inground lighted pool, new trex deck and then onto the rolling par 4 6th hole of Nutters Crossing Golf Course. Curl up next to the double sided gas fireplace and enjoy the view! Granite counters, cherry cabinets, tile floors, high ceilings, side load 2door 2 car garage, paved driveway, custom floor to ceiling storage cabinets, inground irrigation, gas heat on the 1st floor, exterior up lighting, library with built ins, dramatic 2 story entry foyer, an owners suite with lounging or sitting room, spacious bathroom retreat and what could be left? an owners closet large enough to hold all my clothes!! REALLY! ! A pleasure to show, this home is lovingly maintained and nicely landscaped.
Location
State MD
County Wicomico
Area Wicomico Southeast (23-04)
Zoning R22
Rooms
Other Rooms Living Room, Dining Room, Bedroom 2, Bedroom 3, Bedroom 4, Kitchen, Family Room, Library, Foyer, Bedroom 1, 2nd Stry Fam Ovrlk, Utility Room, Bathroom 1, Bathroom 2
Interior
Interior Features Attic, Breakfast Area, Built-Ins, Carpet, Ceiling Fan(s), Chair Railings, Crown Moldings, Curved Staircase, Formal/Separate Dining Room, Kitchen - Island, Sprinkler System, Upgraded Countertops, Walk-in Closet(s), WhirlPool/HotTub, Window Treatments
Hot Water Electric
Heating Forced Air
Cooling Heat Pump(s)
Flooring Ceramic Tile, Hardwood, Wood, Carpet
Fireplaces Number 1
Fireplaces Type Double Sided, Fireplace - Glass Doors, Gas/Propane
Equipment Built-In Microwave, Dishwasher, Refrigerator, Washer - Front Loading, Water Heater, Dryer - Front Loading
Furnishings No
Fireplace Y
Window Features Casement,Double Hung,Screens
Appliance Built-In Microwave, Dishwasher, Refrigerator, Washer - Front Loading, Water Heater, Dryer - Front Loading
Heat Source Electric, Propane - Leased
Laundry Main Floor
Exterior
Exterior Feature Deck(s)
Garage Garage - Side Entry, Garage Door Opener, Additional Storage Area, Built In, Inside Access
Garage Spaces 4.0
Fence Vinyl
Pool In Ground
Utilities Available Cable TV, Propane
Waterfront N
Water Access N
View Golf Course
Roof Type Architectural Shingle
Street Surface Black Top
Accessibility None
Porch Deck(s)
Road Frontage City/County
Attached Garage 2
Total Parking Spaces 4
Garage Y
Building
Lot Description Landscaping, Poolside
Story 2
Foundation Crawl Space, Block
Sewer Septic = # of BR
Water Well
Architectural Style Colonial
Level or Stories 2
Additional Building Above Grade, Below Grade
Structure Type 9'+ Ceilings,Cathedral Ceilings,Dry Wall
New Construction N
Schools
Elementary Schools Fruitland
Middle Schools Bennett
High Schools Parkside
School District Wicomico County Public Schools
Others
Pets Allowed Y
HOA Fee Include Common Area Maintenance
Senior Community No
Tax ID 08-032807
Ownership Fee Simple
SqFt Source Assessor
Acceptable Financing Conventional, VA
Horse Property N
Listing Terms Conventional, VA
Financing Conventional,VA
Special Listing Condition Standard
Pets Description No Pet Restrictions
Read Less
Want to know what your home might be worth? Contact us for a FREE valuation!

Our team is ready to help you sell your home for the highest possible price ASAP

Bought with Ashley Holland • Coldwell Banker Realty






