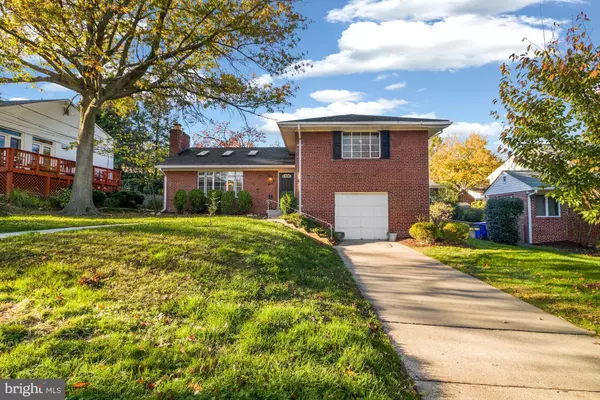$740,000
$739,900
For more information regarding the value of a property, please contact us for a free consultation.
4505 GRETNA ST Bethesda, MD 20814
4 Beds
3 Baths
2,672 SqFt
Key Details
Sold Price $740,000
Property Type Single Family Home
Sub Type Detached
Listing Status Sold
Purchase Type For Sale
Square Footage 2,672 sqft
Price per Sqft $276
Subdivision Parkview
MLS Listing ID MDMC731136
Sold Date 12/16/20
Style Split Level
Bedrooms 4
Full Baths 3
HOA Y/N N
Abv Grd Liv Area 1,996
Originating Board BRIGHT
Year Built 1955
Annual Tax Amount $7,508
Tax Year 2020
Lot Size 7,385 Sqft
Acres 0.17
Property Description
Fantastic Single family home with 4 bedrooms & 3 full baths on 4 levels in coveted Bethesda location close to everything! This home features a ton of living space on 4 levels, flat lot and patio off the kitchen, New Roof, New HVAC, new paint, new carpet, hardwood on two levels, new front walk way, oversize one car garage with storage, and much more. All of this within walking distance to Rock Creek Park, 5 Minute drive to Downtown Bethesda, fantastic schools, and easy access to popular commuter routes. Visit today!
Location
State MD
County Montgomery
Zoning R60
Rooms
Other Rooms Living Room, Dining Room, Primary Bedroom, Bedroom 2, Bedroom 3, Bedroom 4, Kitchen, Family Room, Foyer, Office, Primary Bathroom, Full Bath
Basement Fully Finished
Interior
Interior Features Carpet, Upgraded Countertops, Breakfast Area, Chair Railings, Crown Moldings, Dining Area, Floor Plan - Traditional, Kitchen - Eat-In, Kitchen - Table Space, Tub Shower, Wood Floors
Hot Water Natural Gas
Heating Forced Air
Cooling Central A/C
Flooring Hardwood, Carpet
Fireplaces Number 1
Fireplaces Type Mantel(s)
Equipment Built-In Microwave, Dishwasher, Disposal, Dryer, Refrigerator, Stove, Washer
Fireplace Y
Appliance Built-In Microwave, Dishwasher, Disposal, Dryer, Refrigerator, Stove, Washer
Heat Source Natural Gas
Exterior
Exterior Feature Patio(s)
Garage Garage - Front Entry
Garage Spaces 3.0
Waterfront N
Water Access N
Roof Type Composite,Shingle
Accessibility None
Porch Patio(s)
Attached Garage 1
Total Parking Spaces 3
Garage Y
Building
Lot Description Backs to Trees
Story 4
Sewer Public Sewer
Water Public
Architectural Style Split Level
Level or Stories 4
Additional Building Above Grade, Below Grade
New Construction N
Schools
School District Montgomery County Public Schools
Others
Senior Community No
Tax ID 160700628784
Ownership Fee Simple
SqFt Source Assessor
Special Listing Condition Standard
Read Less
Want to know what your home might be worth? Contact us for a FREE valuation!

Our team is ready to help you sell your home for the highest possible price ASAP

Bought with Steven J Saucedo • Taylor Properties






