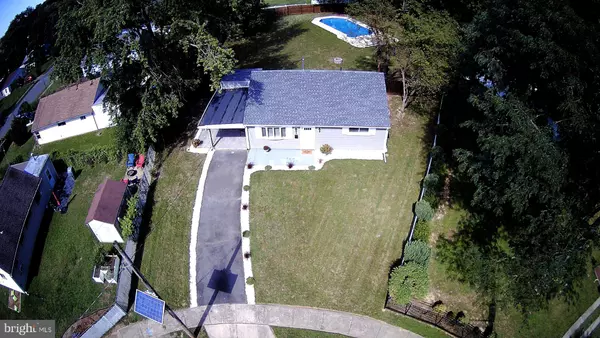$239,900
$239,900
For more information regarding the value of a property, please contact us for a free consultation.
2 JONES CT Trenton, NJ 08618
3 Beds
1 Bath
1,052 SqFt
Key Details
Sold Price $239,900
Property Type Single Family Home
Sub Type Detached
Listing Status Sold
Purchase Type For Sale
Square Footage 1,052 sqft
Price per Sqft $228
Subdivision Abbott Commons
MLS Listing ID NJME302202
Sold Date 01/22/21
Style Cape Cod
Bedrooms 3
Full Baths 1
HOA Y/N N
Abv Grd Liv Area 1,052
Originating Board BRIGHT
Year Built 1955
Annual Tax Amount $6,008
Tax Year 2020
Lot Size 4,357 Sqft
Acres 0.1
Lot Dimensions 32.46 x 134.24
Property Description
AMAZING opportunity to own this charming completely renovated home, situated at the CUL-DE-SAC. Upon entering through the front door, you will be amazed with a spacious welcoming open floor plan. This home features generous size three bedrooms and one Full bath - ALL NEW!!!BRAND NEW Custom KITCHEN with white cabinets, NEW Stainless Steel appliances, NEW QUARTZ countertops and beautiful glass tile backsplash. The renovated bathroom is with modern tiles, NEW vanity, NEW light fixture and hardware. NEW Laundry Room/Utility completes this beautiful home. Walking outside into the brick patio you will find a perfect, private place enjoying the weather while having your morning coffee or chatting with family and friends. The large backyard is fully fenced and provides an ideal space for BBQ's, cookouts and entertaining! To further impact the value of this beautiful home is a sparkling INGROUND POOL. It is a perfect place to seek privacy and relaxation...WOW!!! Also, recent improvements include NEW HVAC SYSTEM, NEW water heater, NEW siding and NEW roof. You cannot miss this house and must see it in person. Just Simply AMAZING!!!! Located close to major highways 295, 206 and Collage of NEW JERSEY. Call to make your appointment today and take your first step in turning your dreams into reality!
Location
State NJ
County Mercer
Area Ewing Twp (21102)
Zoning R-2
Rooms
Main Level Bedrooms 3
Interior
Interior Features Attic, Dining Area, Floor Plan - Open
Hot Water Natural Gas
Heating Forced Air
Cooling Central A/C
Flooring Laminated, Ceramic Tile
Equipment Dishwasher, Dryer, Washer, Water Heater, Stainless Steel Appliances, Refrigerator, Oven/Range - Gas, Microwave
Furnishings No
Fireplace N
Appliance Dishwasher, Dryer, Washer, Water Heater, Stainless Steel Appliances, Refrigerator, Oven/Range - Gas, Microwave
Heat Source Natural Gas
Exterior
Garage Spaces 2.0
Pool Fenced, In Ground
Utilities Available Cable TV Available, Natural Gas Available, Phone Available, Electric Available, Water Available, Under Ground
Water Access N
Roof Type Shingle
Accessibility 2+ Access Exits
Total Parking Spaces 2
Garage N
Building
Lot Description Cul-de-sac, Front Yard, Private, Rear Yard
Story 1
Sewer No Septic System
Water Public
Architectural Style Cape Cod
Level or Stories 1
Additional Building Above Grade, Below Grade
Structure Type Dry Wall
New Construction N
Schools
School District Ewing Township Public Schools
Others
Pets Allowed Y
Senior Community No
Tax ID 02-00246-00021
Ownership Fee Simple
SqFt Source Assessor
Acceptable Financing Cash, Conventional, FHA, Private, USDA, VA
Listing Terms Cash, Conventional, FHA, Private, USDA, VA
Financing Cash,Conventional,FHA,Private,USDA,VA
Special Listing Condition Standard
Pets Allowed No Pet Restrictions
Read Less
Want to know what your home might be worth? Contact us for a FREE valuation!

Our team is ready to help you sell your home for the highest possible price ASAP

Bought with Linda A LeMay-Kelly • Smires & Associates





