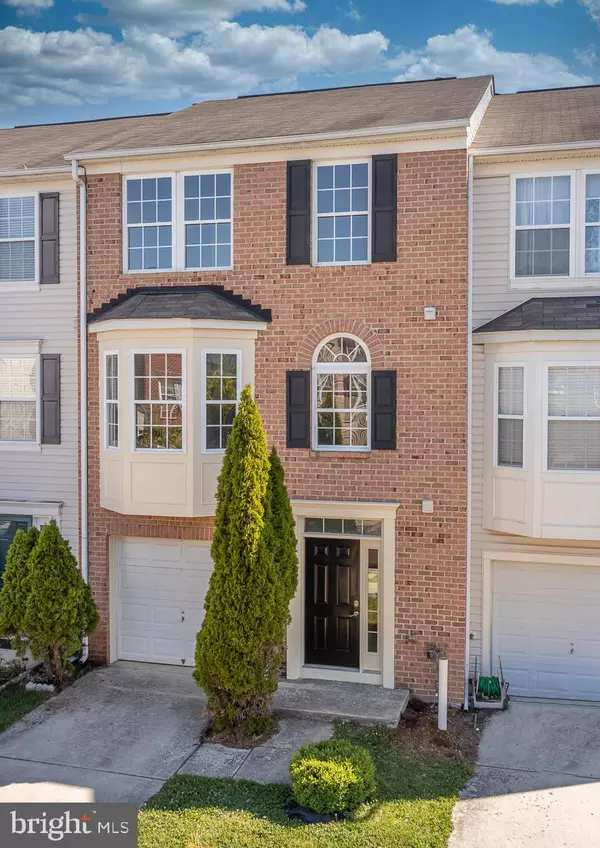$290,000
$299,900
3.3%For more information regarding the value of a property, please contact us for a free consultation.
803 TIPTON RD Middle River, MD 21220
3 Beds
3 Baths
2,068 SqFt
Key Details
Sold Price $290,000
Property Type Townhouse
Sub Type Interior Row/Townhouse
Listing Status Sold
Purchase Type For Sale
Square Footage 2,068 sqft
Price per Sqft $140
Subdivision Miramar Landing
MLS Listing ID MDBC527194
Sold Date 06/24/21
Style Colonial
Bedrooms 3
Full Baths 2
Half Baths 1
HOA Fees $45/mo
HOA Y/N Y
Abv Grd Liv Area 2,068
Originating Board BRIGHT
Year Built 2006
Annual Tax Amount $3,312
Tax Year 2021
Lot Size 1,720 Sqft
Acres 0.04
Property Description
Experience the grandeur of luxury townhome living at its finest in Miramar Landing! This remodeled 3BD/2.5BA home has over 2,000 SQFT of trendy features that will delight the whole family! Take in the sun drenched modern floor plan with gorgeous hardwoods and soft designer paint pallet. A spacious living room greets you with a sunny bow window, contemporary brick accent wall and powder room. Serve up your next spring BBQ in the Chef's Gourmet Eat-in Kitchen with open dining area, kitchen island, recessed lighting and sliding door to your deck. Incredible Bonus Room next to kitchen is ideal for entertaining & large gatherings. Main Level features an inviting foyer and a massive family room with walls of windows and slider to back yard that is ready for family fun. Large utility/laundry room has great storage. Pamper yourself at the end of the day in your luxurious Master Suite boasting vaulted ceilings and new plush carpeting. Master bath complete with dual vanities, soaking tub and separate shower. Convenient and centrally located. Impeccable home... Incredible value... Must See!
Location
State MD
County Baltimore
Zoning RESIDENTIAL
Rooms
Other Rooms Living Room, Dining Room, Primary Bedroom, Bedroom 2, Bedroom 3, Kitchen, Family Room, Foyer, 2nd Stry Fam Rm, Bathroom 2, Primary Bathroom, Half Bath
Interior
Interior Features Carpet, Combination Kitchen/Dining, Floor Plan - Open, Kitchen - Gourmet, Kitchen - Island, Primary Bath(s), Recessed Lighting, Soaking Tub, Sprinkler System, Stall Shower, Upgraded Countertops, Walk-in Closet(s), Wood Floors
Hot Water Natural Gas
Heating Heat Pump(s), Forced Air
Cooling Central A/C
Flooring Hardwood, Ceramic Tile, Carpet
Equipment Built-In Microwave, Dishwasher, Disposal, Oven/Range - Gas, Refrigerator, Water Dispenser, Icemaker, Washer/Dryer Hookups Only
Window Features Bay/Bow
Appliance Built-In Microwave, Dishwasher, Disposal, Oven/Range - Gas, Refrigerator, Water Dispenser, Icemaker, Washer/Dryer Hookups Only
Heat Source Natural Gas
Laundry Main Floor
Exterior
Exterior Feature Deck(s)
Garage Garage - Front Entry
Garage Spaces 1.0
Amenities Available Common Grounds
Waterfront N
Water Access N
Accessibility None
Porch Deck(s)
Attached Garage 1
Total Parking Spaces 1
Garage Y
Building
Story 3
Sewer Public Sewer
Water Public
Architectural Style Colonial
Level or Stories 3
Additional Building Above Grade, Below Grade
Structure Type Vaulted Ceilings
New Construction N
Schools
School District Baltimore County Public Schools
Others
HOA Fee Include Common Area Maintenance,Lawn Maintenance,Snow Removal
Senior Community No
Tax ID 04152400010658
Ownership Fee Simple
SqFt Source Assessor
Security Features Sprinkler System - Indoor,Smoke Detector
Special Listing Condition Standard
Read Less
Want to know what your home might be worth? Contact us for a FREE valuation!

Our team is ready to help you sell your home for the highest possible price ASAP

Bought with Valentine I Korie • Cummings & Co. Realtors






