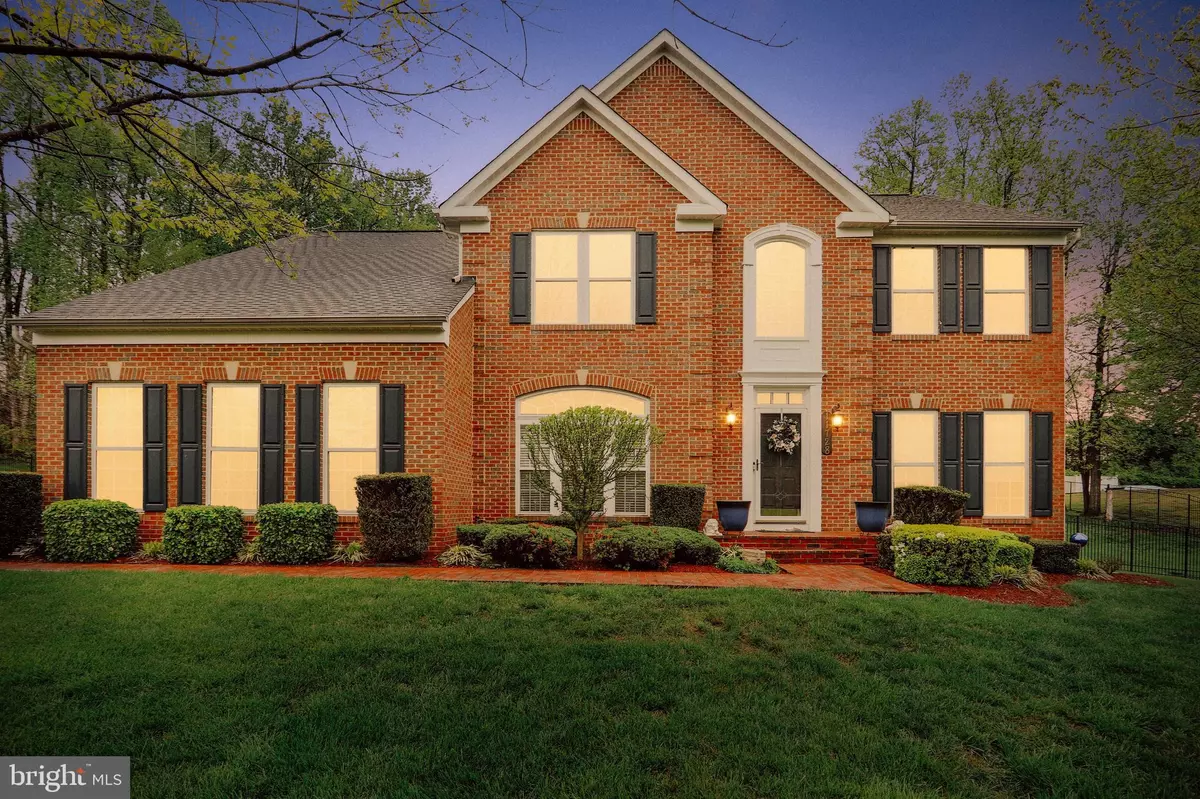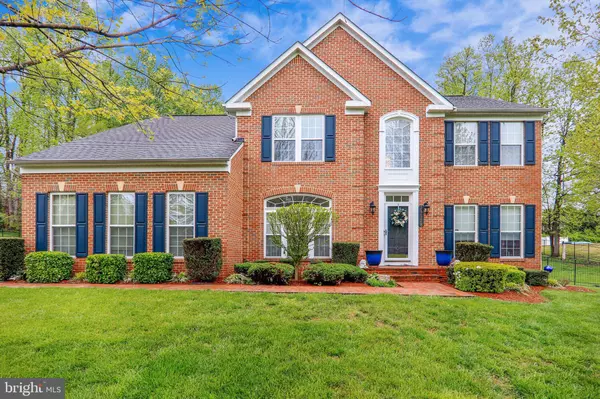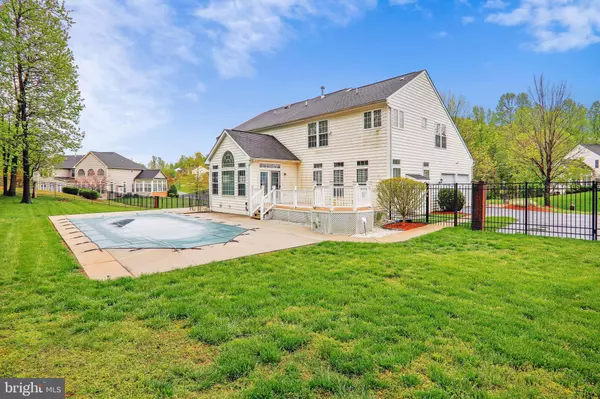$565,000
$570,000
0.9%For more information regarding the value of a property, please contact us for a free consultation.
11728 CAPSTAN DR Upper Marlboro, MD 20772
4 Beds
4 Baths
5,150 SqFt
Key Details
Sold Price $565,000
Property Type Single Family Home
Sub Type Detached
Listing Status Sold
Purchase Type For Sale
Square Footage 5,150 sqft
Price per Sqft $109
Subdivision Maryvale
MLS Listing ID MDPG565836
Sold Date 06/18/20
Style Colonial
Bedrooms 4
Full Baths 3
Half Baths 1
HOA Y/N N
Abv Grd Liv Area 3,436
Originating Board BRIGHT
Year Built 2002
Annual Tax Amount $7,188
Tax Year 2020
Lot Size 1.140 Acres
Acres 1.14
Property Description
WELCOME HOME!!! Shows Like A Model... Your client will fall in love with this stunning home nestled in the heart of Upper Marlboro which sits on a little over 1 acre! Original owner has lovingly maintained her home to perfection. 3 finished levels - over 5,000 square feet. DON'T MISS THE SPACIOUS, FULLY FINISHED LOWER LEVEL with recessed lighting, exercise/bonus room, full bath and fully equipped custom wet bar. The walkup leads to a fenced in yard with an INGROUND POOL and basketball court just in time for the summer! The deck off the kitchen is a great size for outdoor entertaining. Enormous master bedroom suite with sitting room, 2 walk in closets, lighted tray ceiling and full bathroom. Additional home features include a formal dining room and living room with columns, a main level study/office, family room with a gas-fired fireplace, main level laundry room, crown molding and chair rail. The granite-topped island kitchen features ceramic tile which flows into the spacious morning room. 2-car sided garage, full underground sprinkler system, uplights, GENERATOR, shed and much more! NO HOA.
Location
State MD
County Prince Georges
Zoning RA
Rooms
Basement Fully Finished, Walkout Stairs, Sump Pump, Outside Entrance
Interior
Heating Heat Pump(s), Forced Air
Cooling Central A/C, Heat Pump(s)
Flooring Carpet, Ceramic Tile
Fireplaces Number 1
Fireplace Y
Heat Source Natural Gas, Electric
Exterior
Garage Garage - Side Entry, Garage Door Opener
Garage Spaces 2.0
Pool Fenced, In Ground, Permits
Water Access N
Accessibility None
Attached Garage 2
Total Parking Spaces 2
Garage Y
Building
Story 2
Sewer Public Sewer
Water Public
Architectural Style Colonial
Level or Stories 2
Additional Building Above Grade, Below Grade
New Construction N
Schools
School District Prince George'S County Public Schools
Others
Senior Community No
Tax ID 17151737063
Ownership Fee Simple
SqFt Source Assessor
Acceptable Financing Cash, Conventional, FHA, VA
Listing Terms Cash, Conventional, FHA, VA
Financing Cash,Conventional,FHA,VA
Special Listing Condition Standard
Read Less
Want to know what your home might be worth? Contact us for a FREE valuation!

Our team is ready to help you sell your home for the highest possible price ASAP

Bought with Christian Videla • Redfin Corp






