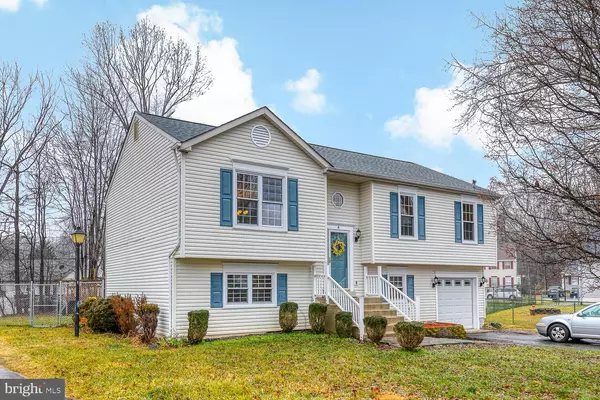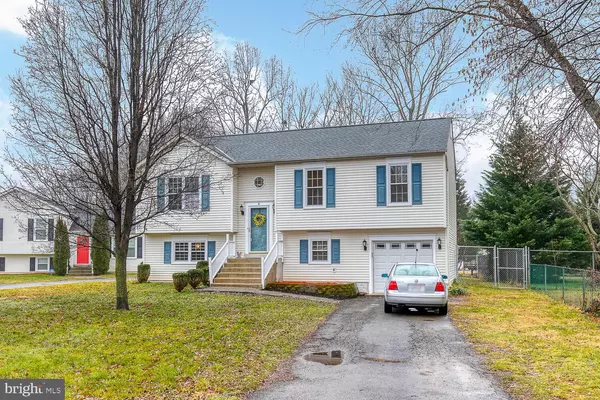$375,000
$360,000
4.2%For more information regarding the value of a property, please contact us for a free consultation.
4 FRANK CT Stafford, VA 22554
3 Beds
3 Baths
1,558 SqFt
Key Details
Sold Price $375,000
Property Type Single Family Home
Sub Type Detached
Listing Status Sold
Purchase Type For Sale
Square Footage 1,558 sqft
Price per Sqft $240
Subdivision Arbor Glen
MLS Listing ID VAST228336
Sold Date 03/12/21
Style Split Foyer
Bedrooms 3
Full Baths 3
HOA Fees $20/mo
HOA Y/N Y
Abv Grd Liv Area 1,220
Originating Board BRIGHT
Year Built 1994
Annual Tax Amount $2,789
Tax Year 2020
Lot Size 9,291 Sqft
Acres 0.21
Property Description
Must view 3D Video Tour! Beautiful split foyer on quiet cul-de-sac in the heart of North Stafford in sought after Arbor Glen! Meticulously maintained three bedroom, three bathroom home with gleaming hardwood floors in the foyer, stairs, living room, dining room and upper hallway. All windows are vinyl clad with top down-bottom up for easy cleaning. Updates through out the home to include; DBL shower rods, light fixtures through out the home, pendants, recessed, LED lights, switch plates and outlets. All hardware is updated in all bathrooms, faucets updated through out the home as well. Find new deep kitchen sink, new granite countertops, stainless steel appliances and induction range! Carpets are 3 years young. New roof in 2018. Master bedroom has walk in closets with double hanging rods. Master bathroom has nice deep tub, good for soaking! Master Bath has window that allows natural light. The basement has storage underneath the stairs. You'll find Stackable, front loading washer and dryer in long hall closet with more room for storage. Family room in basement is extra large with full bathroom! Also a bonus room in basement off garage that you can use as a work out room, office and room for cubbies for shoes and coats. Garage is extra long suitable for storage or workshop area. Back yard is fenced. Large deck with stairs to the back yard. Storage under the deck. Swing set conveys. Front and back yard is flat! Did I mention location? Close to I-95, commuter lots, grocery stores, retail stores, restaurants, schools, Quantico, FBI and TBS. This home is also USDA qualified! The home is move in ready, perfect for a starter home or move-up! Neighborhood has street lights and sidewalks.
Location
State VA
County Stafford
Zoning R1
Direction North
Rooms
Other Rooms Living Room, Dining Room, Primary Bedroom, Bedroom 2, Bedroom 3, Kitchen, Basement, Laundry, Bathroom 2, Bathroom 3, Bonus Room, Primary Bathroom
Basement Connecting Stairway, Garage Access, Fully Finished, Windows, Sump Pump
Interior
Interior Features Carpet, Combination Dining/Living, Combination Kitchen/Dining, Family Room Off Kitchen, Floor Plan - Open, Recessed Lighting, Soaking Tub, Stall Shower, Tub Shower, Upgraded Countertops, Walk-in Closet(s), Wood Floors
Hot Water Electric
Heating Heat Pump(s)
Cooling Central A/C
Flooring Carpet, Ceramic Tile, Hardwood
Equipment Built-In Microwave, Dishwasher, Disposal, Dryer - Front Loading, Energy Efficient Appliances, Icemaker, Oven/Range - Electric, Washer - Front Loading, Water Heater
Fireplace N
Window Features Double Hung,Double Pane,Energy Efficient,Screens,Vinyl Clad
Appliance Built-In Microwave, Dishwasher, Disposal, Dryer - Front Loading, Energy Efficient Appliances, Icemaker, Oven/Range - Electric, Washer - Front Loading, Water Heater
Heat Source Electric
Laundry Basement
Exterior
Exterior Feature Deck(s)
Parking Features Additional Storage Area, Basement Garage, Garage - Front Entry, Inside Access
Garage Spaces 5.0
Fence Chain Link, Rear
Utilities Available Electric Available
Amenities Available Common Grounds
Water Access N
View Trees/Woods
Roof Type Architectural Shingle
Street Surface Paved
Accessibility None
Porch Deck(s)
Road Frontage City/County
Attached Garage 1
Total Parking Spaces 5
Garage Y
Building
Lot Description Backs to Trees, Cul-de-sac, Front Yard, Landscaping, Level, Rear Yard
Story 2
Sewer Public Sewer
Water Public
Architectural Style Split Foyer
Level or Stories 2
Additional Building Above Grade, Below Grade
Structure Type 9'+ Ceilings,Dry Wall,Vaulted Ceilings
New Construction N
Schools
Elementary Schools Garrisonville
Middle Schools Rodney Thompson
High Schools Colonial Forge
School District Stafford County Public Schools
Others
HOA Fee Include Common Area Maintenance
Senior Community No
Tax ID 19-J-3- -56
Ownership Fee Simple
SqFt Source Assessor
Security Features Smoke Detector
Acceptable Financing Cash, Conventional, FHA, VA, USDA, VHDA
Listing Terms Cash, Conventional, FHA, VA, USDA, VHDA
Financing Cash,Conventional,FHA,VA,USDA,VHDA
Special Listing Condition Standard
Read Less
Want to know what your home might be worth? Contact us for a FREE valuation!

Our team is ready to help you sell your home for the highest possible price ASAP

Bought with Maria A Jaimes • Oasys Realty





