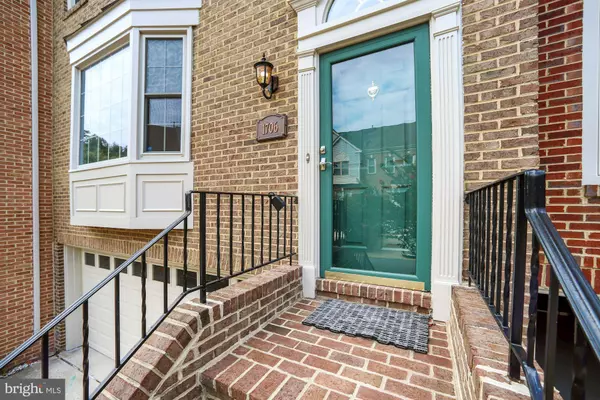$825,000
$825,000
For more information regarding the value of a property, please contact us for a free consultation.
1706 LEIGHTON WOOD LN Silver Spring, MD 20910
4 Beds
4 Baths
2,607 SqFt
Key Details
Sold Price $825,000
Property Type Townhouse
Sub Type Interior Row/Townhouse
Listing Status Sold
Purchase Type For Sale
Square Footage 2,607 sqft
Price per Sqft $316
Subdivision None Available
MLS Listing ID MDMC2005964
Sold Date 10/05/21
Style Colonial
Bedrooms 4
Full Baths 3
Half Baths 1
HOA Fees $146/qua
HOA Y/N Y
Abv Grd Liv Area 2,607
Originating Board BRIGHT
Year Built 1993
Annual Tax Amount $7,028
Tax Year 2021
Lot Size 2,208 Sqft
Acres 0.05
Property Description
NEW PRICE AGAIN....DON'T WAIT ANOTHER MINUTE! $25K EQUITY BUILT IN FROM THE GET GO. BETTER THAN NEW luxury townhome in quiet close in friendly neighborhood, steps to vibrant downtown Silver Spring. High ceilings, skylights, gleaming hardwood floors frame the spacious open floor plan. New roof in 2018 (including bay window copper roofs!), renovated a lower level full bath to up to the minute standards, redid all non brick surfaces on the front of the house and redid the brick front steps, replaced the light fixtures, completely replaced the garage door. Gourmet kitchen with granite/stainless with storage galore are a cook's delight, not to mention the feeling of the backdrop of trees out the kitchen/breakfast room window wall (no more staring at someone else's garage or backyard!). Upper level boasts a glorious skylit primary suite with a private skylit loft. Primary bath also with skylights delights with a gorgeous glass walk in shower with stone floor, RH style mirrors, lights and hardware and a soaking tub that will take away all the stresses of the day. The loft is ideal for WFH...private and quiet to work undisturbed or picture your Peloton or treadmill or both..lots of room and 3 skylights fill it with light. 2 additional spacious bedrooms and an updated hall bath complete the upper level.
Downstairs, a walkout lower level offers a second gas fireplace, sliders to a second deck/patio, fully fenced and private. Cleverly hidden laundry closet and a fabulous full bath with glass shower and white "marble" finishes would make this a great guest room for hosting out of town guests.
A rare 2 car garage at this price point make this a trifecta for anyone seeking luxury, convenience and quiet in a fun super accessible location. Check recent comps in this neighborhood and you will find this is a remarkable value and a hidden gem that you have overlooked and will be gone before you know it.
Location
State MD
County Montgomery
Zoning RT8.0
Rooms
Basement Front Entrance, Full, Fully Finished, Outside Entrance, Rear Entrance, Walkout Level, Sump Pump
Interior
Interior Features Breakfast Area, Ceiling Fan(s), Chair Railings, Crown Moldings, Dining Area, Carpet, Formal/Separate Dining Room, Floor Plan - Open, Kitchen - Gourmet, Kitchen - Island, Kitchen - Table Space, Recessed Lighting, Skylight(s), Soaking Tub, Upgraded Countertops, Walk-in Closet(s), Window Treatments, Wood Floors
Hot Water Natural Gas
Heating Forced Air
Cooling Central A/C
Fireplaces Number 2
Fireplaces Type Gas/Propane
Equipment Built-In Microwave, Built-In Range, Dishwasher, Disposal, Dryer, ENERGY STAR Clothes Washer, Oven/Range - Gas, Range Hood, Refrigerator
Furnishings No
Fireplace Y
Appliance Built-In Microwave, Built-In Range, Dishwasher, Disposal, Dryer, ENERGY STAR Clothes Washer, Oven/Range - Gas, Range Hood, Refrigerator
Heat Source Natural Gas
Laundry Lower Floor
Exterior
Exterior Feature Deck(s), Patio(s)
Parking Features Garage Door Opener
Garage Spaces 2.0
Water Access N
Accessibility None
Porch Deck(s), Patio(s)
Attached Garage 2
Total Parking Spaces 2
Garage Y
Building
Story 4
Sewer Public Sewer
Water Public
Architectural Style Colonial
Level or Stories 4
Additional Building Above Grade, Below Grade
New Construction N
Schools
Elementary Schools Woodlin
Middle Schools Sligo
High Schools Albert Einstein
School District Montgomery County Public Schools
Others
Pets Allowed Y
Senior Community No
Tax ID 161302868786
Ownership Fee Simple
SqFt Source Assessor
Security Features Security System,Smoke Detector
Horse Property N
Special Listing Condition Standard
Pets Allowed No Pet Restrictions
Read Less
Want to know what your home might be worth? Contact us for a FREE valuation!

Our team is ready to help you sell your home for the highest possible price ASAP

Bought with Arlene Koby • Weichert, REALTORS





