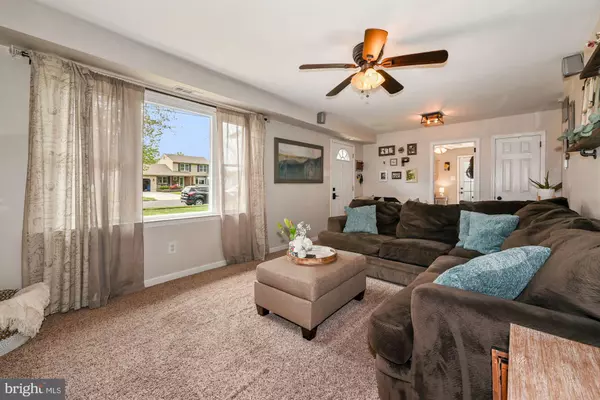$338,018
$275,000
22.9%For more information regarding the value of a property, please contact us for a free consultation.
59 MARLBOROUGH AVE Marlton, NJ 08053
3 Beds
2 Baths
1,356 SqFt
Key Details
Sold Price $338,018
Property Type Single Family Home
Sub Type Detached
Listing Status Sold
Purchase Type For Sale
Square Footage 1,356 sqft
Price per Sqft $249
Subdivision Heritage Village
MLS Listing ID NJBL397420
Sold Date 06/28/21
Style Bi-level
Bedrooms 3
Full Baths 1
Half Baths 1
HOA Y/N N
Abv Grd Liv Area 1,356
Originating Board BRIGHT
Year Built 1958
Annual Tax Amount $5,177
Tax Year 2020
Lot Size 10,890 Sqft
Acres 0.25
Lot Dimensions 0.00 x 0.00
Property Description
The HGTV modern and stylish home you have been waiting for is here! Welcome home to 59 Marlborough Avenue in sought after Heritage Village. As you enter this amazing home you will be wowed by the main level Family room/living room with breathtaking custom wood accent wall finishes, neutral carpeting and custom ceramic floor tile. Adjacent to this area you will find a convenient room for office, playroom, media room or a 4th bedroom. This level is complete with recently updated Powder room and laundry room with amazing barn door detail. The beautifully remodeled kitchen with features 42" cabinets, granite countertops, subway tiled backsplash, stainless appliances, hardwood flooring Plus warm under counter lighting. Steps away is your spacious dining room with hardwood flooring and french doors leading to the large rear deck. Your giant backyard is fenced and waiting for you to enjoy this summer season. The upper level offers three additional bedrooms. Bedrooms are painted in neutral tones with newer neutral carpeting. Newly remodeled full bath with ceramic tile flooring, fiberglass tub/shower unit, vanity.. Newer additional amenities: Heat & Air (2010) Roof (2012), Water Heater (2010), Windows, Electric has been upgraded to 200 amp and additional insulation has been installed by previous owner. Upper hallway has access door to a floored attic area for storage. This home is truly even better in person , a must see! All this and conveniently located for easy access to major highways, shopping and down the street from the local Beeler Elementary School. Don't delay make this home yours today.
Location
State NJ
County Burlington
Area Evesham Twp (20313)
Zoning MD
Interior
Hot Water Natural Gas
Heating Forced Air
Cooling Central A/C
Heat Source Natural Gas
Exterior
Water Access N
Accessibility None
Garage N
Building
Story 3
Sewer Public Sewer
Water Public
Architectural Style Bi-level
Level or Stories 3
Additional Building Above Grade, Below Grade
New Construction N
Schools
School District Evesham Township
Others
Senior Community No
Tax ID 13-00028 06-00031
Ownership Fee Simple
SqFt Source Assessor
Special Listing Condition Standard
Read Less
Want to know what your home might be worth? Contact us for a FREE valuation!

Our team is ready to help you sell your home for the highest possible price ASAP

Bought with Bonnie A Kulesa • Weichert Realtors-Cherry Hill





