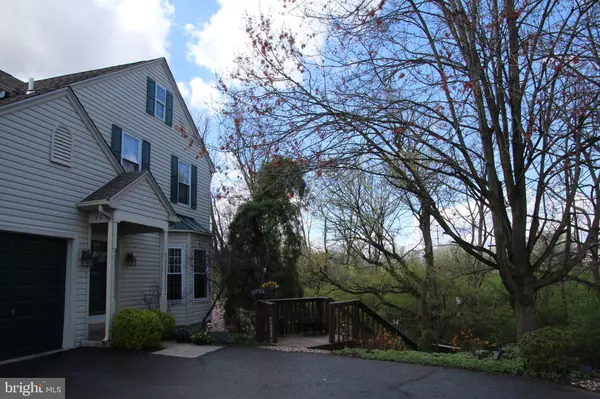$300,000
$305,000
1.6%For more information regarding the value of a property, please contact us for a free consultation.
302 SHERWOOD CT N Souderton, PA 18964
3 Beds
3 Baths
1,944 SqFt
Key Details
Sold Price $300,000
Property Type Single Family Home
Sub Type Twin/Semi-Detached
Listing Status Sold
Purchase Type For Sale
Square Footage 1,944 sqft
Price per Sqft $154
Subdivision Banbury
MLS Listing ID PAMC647064
Sold Date 06/25/20
Style Colonial
Bedrooms 3
Full Baths 2
Half Baths 1
HOA Y/N N
Abv Grd Liv Area 1,594
Originating Board BRIGHT
Year Built 1996
Annual Tax Amount $5,234
Tax Year 2019
Lot Size 10,208 Sqft
Acres 0.23
Lot Dimensions 29.00 x 0.00
Property Description
NO PUBLIC SHOWINGS UNTIL GOVERNOR WOLF REMOVES STAY AT HOME DIRECTIVE. This is a lovely, well maintained twin on a quiet cul de sac with wonderful outdoor space for entertaining and family time. Located in the desirable Banbury Development, this 3-bedroom, 2.5 bath home is waiting for you to move right in. When you walk into this home, you ll see the gleaming hardwood floors throughout the first floor. The living room has a beautiful bay window and gorgeous floor to ceiling stone wood burning fireplace. As you walk through the living room, you ll find the dining area which has access to the large, eat-in kitchen and screened in porch. It is an open layout and perfect for entertaining. The kitchen has stainless steel appliances and the stove has a convection oven. The breakfast nook at the end is the perfect setting for your family meals. The second floor is where you ll find the master bedroom, with crown molding, walk-in closet, and master bath, as well as 2 generous sized bedrooms and hall bath. The laundry is conveniently located on the second floor. The lower level is finished, with additional unfinished storage area and access to the rear yard. This will give you about another 350 sq ft of living space. The rear of the property is the perfect spot to have your friends and family over for a barbeque. To top it off, there s a stream which runs along the property line and helps to make this your perfect haven. Located in highly ranked Souderton School District, close to public transportation, shopping and dining.
Location
State PA
County Montgomery
Area Franconia Twp (10634)
Zoning R175
Rooms
Other Rooms Living Room, Dining Room, Primary Bedroom, Bedroom 2, Kitchen, Basement, Laundry, Bathroom 1, Bathroom 3, Primary Bathroom, Half Bath
Basement Full
Interior
Interior Features Breakfast Area, Carpet, Ceiling Fan(s), Combination Dining/Living, Crown Moldings, Dining Area, Floor Plan - Open, Kitchen - Eat-In, Primary Bath(s), Window Treatments, Wood Floors
Hot Water Electric
Heating Forced Air
Cooling Central A/C
Flooring Carpet, Ceramic Tile, Hardwood
Fireplaces Number 1
Fireplaces Type Wood, Stone
Equipment Built-In Microwave, Built-In Range, Dishwasher, Disposal, Stainless Steel Appliances
Fireplace Y
Appliance Built-In Microwave, Built-In Range, Dishwasher, Disposal, Stainless Steel Appliances
Heat Source Electric
Laundry Upper Floor
Exterior
Garage Garage Door Opener, Inside Access
Garage Spaces 1.0
Waterfront N
Water Access N
Accessibility None
Parking Type Attached Garage, Driveway
Attached Garage 1
Total Parking Spaces 1
Garage Y
Building
Lot Description Backs to Trees, Cul-de-sac, Front Yard, Landscaping, Rear Yard, Stream/Creek
Story 2
Sewer Public Sewer
Water Public
Architectural Style Colonial
Level or Stories 2
Additional Building Above Grade, Below Grade
New Construction N
Schools
Elementary Schools West Broad Street
Middle Schools Indian Crest
High Schools Souderton Area Senior
School District Souderton Area
Others
Senior Community No
Tax ID 34-00-04628-126
Ownership Fee Simple
SqFt Source Assessor
Acceptable Financing Cash, Conventional, FHA, USDA, VA
Listing Terms Cash, Conventional, FHA, USDA, VA
Financing Cash,Conventional,FHA,USDA,VA
Special Listing Condition Standard
Read Less
Want to know what your home might be worth? Contact us for a FREE valuation!

Our team is ready to help you sell your home for the highest possible price ASAP

Bought with Tracy Meyers • RE/MAX Reliance






