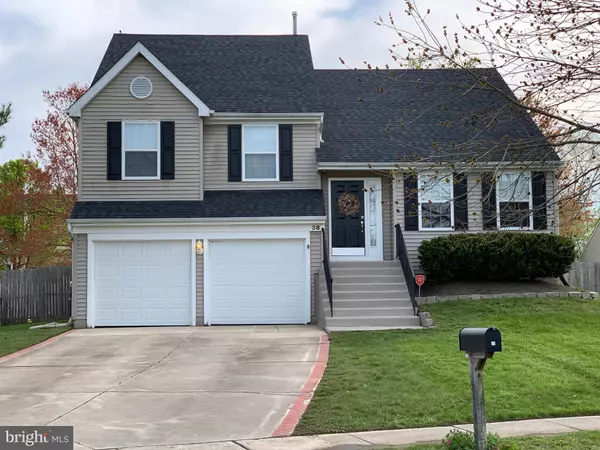$256,000
$269,900
5.2%For more information regarding the value of a property, please contact us for a free consultation.
38 SANTALINA DR Sicklerville, NJ 08081
4 Beds
3 Baths
1,888 SqFt
Key Details
Sold Price $256,000
Property Type Single Family Home
Sub Type Detached
Listing Status Sold
Purchase Type For Sale
Square Footage 1,888 sqft
Price per Sqft $135
Subdivision Mayfair Meadows
MLS Listing ID NJCD392164
Sold Date 06/26/20
Style Other
Bedrooms 4
Full Baths 3
HOA Y/N N
Abv Grd Liv Area 1,888
Originating Board BRIGHT
Year Built 1992
Annual Tax Amount $8,793
Tax Year 2019
Lot Size 10,240 Sqft
Acres 0.24
Lot Dimensions 80.00 x 128.00
Property Description
WOW! Beautiful home that has been kept immaculate by the Sellers. This home features an open floor plan with updates galore! The kitchen has tiled back-splash, stainless steel appliances, and plenty of cabinet and counter space. Each of the bedrooms are of great size with large closets. You can spend those cozy evenings in the lower level that opens to a huge patio! Large fenced-in yard is sure to provide years of enjoyment such as BBQ's, horseshoes, or even get a new in-ground pool if desired! Home is situated in the highly desirable Mayfair Meadows Subdivision which is centrally located to most major commuting routes and local shopping destinations! Home comes complete with 6-panel doors, hardwood flooring, and neutral colors throughout. Best of all LOW TAXES!! Schedule your personal tour today!
Location
State NJ
County Camden
Area Gloucester Twp (20415)
Zoning RES
Rooms
Other Rooms Living Room, Dining Room, Primary Bedroom, Kitchen, Family Room, Bedroom 1, Other, Primary Bathroom
Interior
Interior Features Attic, Ceiling Fan(s), Floor Plan - Open
Heating Forced Air
Cooling Central A/C
Equipment Built-In Microwave, Dishwasher, Range Hood, Oven/Range - Gas, Water Heater
Furnishings No
Appliance Built-In Microwave, Dishwasher, Range Hood, Oven/Range - Gas, Water Heater
Heat Source Natural Gas
Exterior
Garage Spaces 2.0
Utilities Available Cable TV Available
Water Access N
Accessibility None
Total Parking Spaces 2
Garage N
Building
Story 2
Sewer Public Sewer
Water Public
Architectural Style Other
Level or Stories 2
Additional Building Above Grade, Below Grade
New Construction N
Schools
School District Black Horse Pike Regional Schools
Others
Senior Community No
Tax ID 15-20901-00047
Ownership Fee Simple
SqFt Source Assessor
Special Listing Condition Standard
Read Less
Want to know what your home might be worth? Contact us for a FREE valuation!

Our team is ready to help you sell your home for the highest possible price ASAP

Bought with Rosemarie Danver • RE/MAX Connection-Medford





