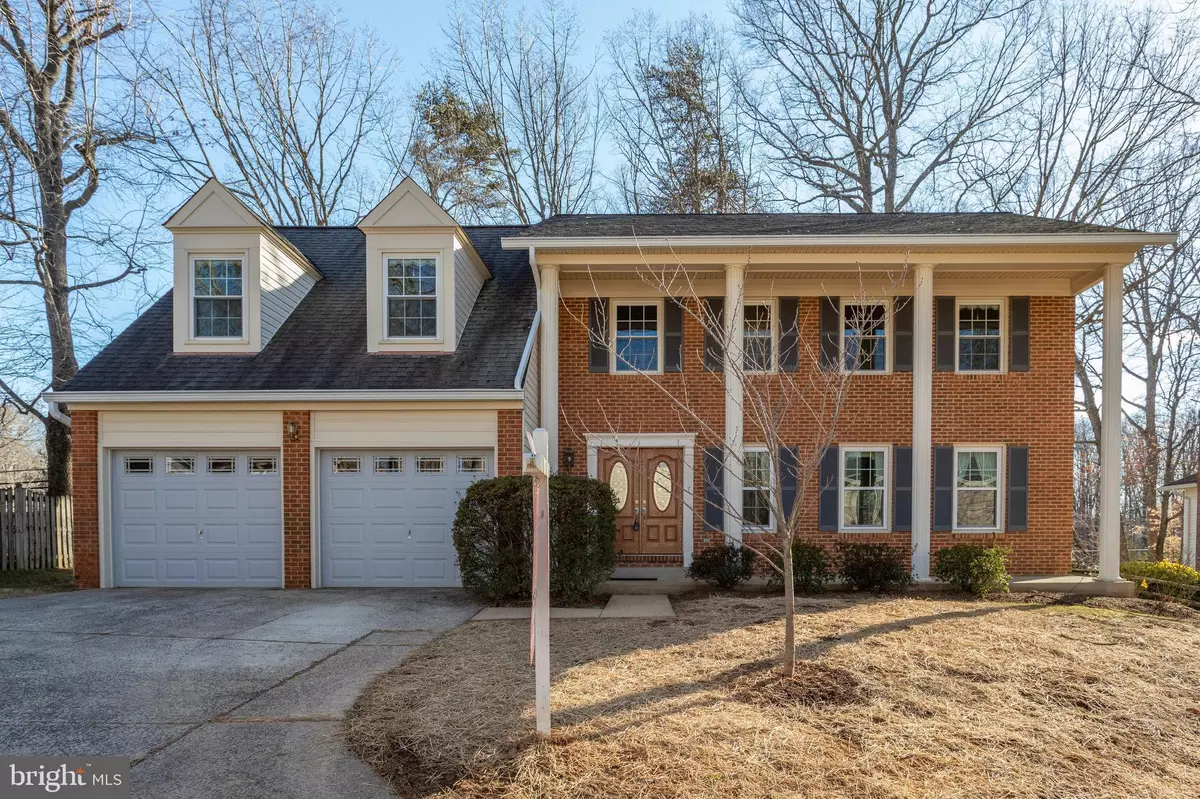$725,000
$725,000
For more information regarding the value of a property, please contact us for a free consultation.
10128 RED SPRUCE RD Fairfax, VA 22032
4 Beds
3 Baths
2,710 SqFt
Key Details
Sold Price $725,000
Property Type Single Family Home
Sub Type Detached
Listing Status Sold
Purchase Type For Sale
Square Footage 2,710 sqft
Price per Sqft $267
Subdivision George Mason Forest
MLS Listing ID VAFX1181556
Sold Date 04/30/21
Style Colonial
Bedrooms 4
Full Baths 2
Half Baths 1
HOA Fees $20/ann
HOA Y/N Y
Abv Grd Liv Area 2,710
Originating Board BRIGHT
Year Built 1983
Annual Tax Amount $7,818
Tax Year 2021
Lot Size 10,514 Sqft
Acres 0.24
Property Description
Welcome to George Mason Forest located in the heart of Fairfax. This home is located on a private pipe stem off of Red Spruce Road. This 4 bedroom (the 5th bedroom is currently an office or sitting room for the Master Bedroom) 2.5 bathroom home has over 2,700 square feet on the upper two levels. This George Mason Model home features a kitchen with stainless steel appliances, gas cooking and an eat-in area. The family room has a wood burning fireplace and you can step out onto the patio and the fenced in backyard. The formal dining room has chair railing and crown molding and overlooks the formal living room. The lower level is unfinished but has a walk up rear staircase to the back yard. A sump pump and the basement is already roughed in for anther bathroom. The room has endless possibilities. The upper level feature four oversized bedrooms. The Master has an en-suite with a renovated tiled master bathroom shower, two walk in closets and an office or sitting room that could be the 5th bedroom on the upper level. The laundry room in located on the upper / bedroom level. Fairfax County school system is one of the best. This home feeds into Oak View Elem., Frost Middle and Woodson High School. The home is close to mass transportation, commuter rails, shopping, restaurants, theatres and so much more. Schedule your appointment online.
Location
State VA
County Fairfax
Zoning 121
Rooms
Other Rooms Living Room, Dining Room, Bedroom 2, Bedroom 3, Bedroom 4, Kitchen, Family Room, Foyer, Bedroom 1, Bathroom 1, Bathroom 2
Basement Walkout Stairs, Unfinished, Sump Pump
Interior
Hot Water Natural Gas
Heating Forced Air
Cooling Central A/C
Fireplaces Number 1
Heat Source Natural Gas
Exterior
Garage Garage - Front Entry, Garage Door Opener, Inside Access
Garage Spaces 2.0
Waterfront N
Water Access N
Accessibility None
Parking Type Attached Garage
Attached Garage 2
Total Parking Spaces 2
Garage Y
Building
Story 3
Sewer Public Sewer
Water Public
Architectural Style Colonial
Level or Stories 3
Additional Building Above Grade, Below Grade
New Construction N
Schools
Elementary Schools Oak View
Middle Schools Frost
High Schools Woodson
School District Fairfax County Public Schools
Others
Senior Community No
Tax ID 0682 08 0043
Ownership Fee Simple
SqFt Source Estimated
Special Listing Condition Standard
Read Less
Want to know what your home might be worth? Contact us for a FREE valuation!

Our team is ready to help you sell your home for the highest possible price ASAP

Bought with VIDYA NARAYANAN • Homestead Realty






