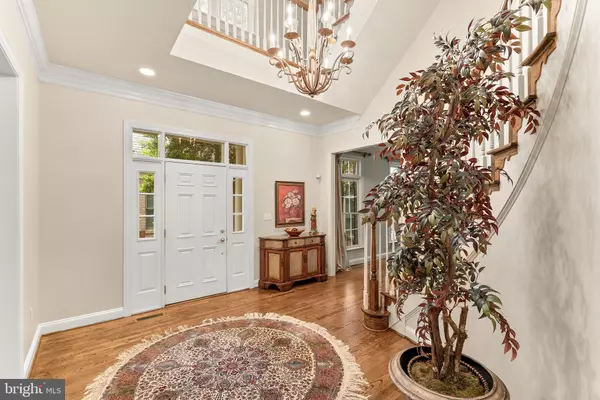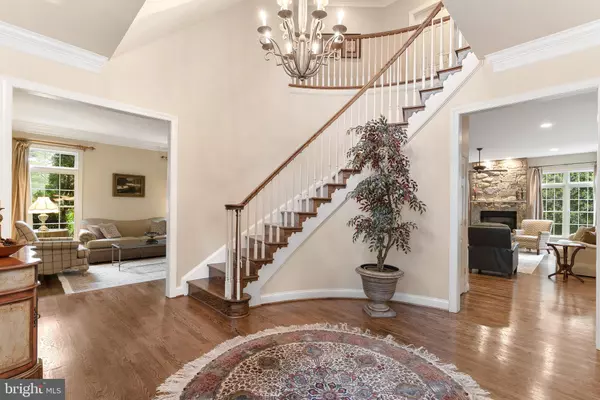$1,417,500
$1,395,000
1.6%For more information regarding the value of a property, please contact us for a free consultation.
7941 SANDALFOOT DR Potomac, MD 20854
5 Beds
7 Baths
6,615 SqFt
Key Details
Sold Price $1,417,500
Property Type Single Family Home
Sub Type Detached
Listing Status Sold
Purchase Type For Sale
Square Footage 6,615 sqft
Price per Sqft $214
Subdivision Avenel
MLS Listing ID MDMC754160
Sold Date 07/12/21
Style Colonial
Bedrooms 5
Full Baths 6
Half Baths 1
HOA Fees $423/mo
HOA Y/N Y
Abv Grd Liv Area 4,745
Originating Board BRIGHT
Year Built 2001
Annual Tax Amount $13,718
Tax Year 2021
Lot Size 9,737 Sqft
Acres 0.22
Property Description
This is the home you have been waiting to find.....move in ready! Built by Hemingway Homes in 2001 in the prestigious neighborhood of Avenel, just steps from the Tournament Players Golf Club, this customized home features approximately 5,900 finished square feet of generous living spaces on four levels, complete with five bedrooms, each with a private ensuite bath, and six and one half bathrooms. The main level exudes elegance with its soaring ceilings, oversized mouldings and expansive windows. The dynamic main level floor plan boasts formal living and dining rooms, study, a family room with a floor-to-ceiling gas fireplace and deck access, breakfast area with deck access and a gourmet kitchen with granite countertops, top-of-the-line appliances & wood cabinetry. Two upper levels comprised of an Owner's Suite with newly remodeled designer bathroom and two custom walk-in closets plus four additional bedroom suites plus a family room/den offer plenty of privacy and recreation space for casual entertaining. The walkup lower level, fully finished and remodeled in 2017, completes this home and features a TV area, full bath and gym/rec area with walkup to yard, expansive storage rooms. Ideal for outdoor entertaining, the professionally landscaped 0.22 acre lot boasts a deck with stairs to the yard surrounded by plantings for privacy, a cobble stone drive and tandem four car garage! This expansive garage unique to this Prescott home allows for the Courtyard Village life with carefree parking! Convenient to Washington DC, Bethesda, Potomac, dining, shopping and schools, this home offers luxurious living in an amazing location.
Location
State MD
County Montgomery
Zoning RE2C
Rooms
Basement Connecting Stairway, Daylight, Partial, Full, Fully Finished, Heated, Improved, Outside Entrance, Walkout Stairs, Windows
Interior
Interior Features Breakfast Area, Ceiling Fan(s), Central Vacuum, Crown Moldings, Curved Staircase, Family Room Off Kitchen, Floor Plan - Open, Formal/Separate Dining Room, Kitchen - Gourmet, Kitchen - Island, Pantry, Recessed Lighting, Primary Bath(s), Upgraded Countertops, Walk-in Closet(s), Wet/Dry Bar, Wood Floors
Hot Water Natural Gas
Heating Programmable Thermostat, Zoned, Forced Air
Cooling Central A/C, Programmable Thermostat, Zoned, Ceiling Fan(s)
Flooring Hardwood
Fireplaces Number 1
Fireplaces Type Gas/Propane
Equipment Built-In Microwave, Central Vacuum, Cooktop - Down Draft, Dishwasher, Disposal, Oven - Double, Oven - Wall, Refrigerator
Fireplace Y
Appliance Built-In Microwave, Central Vacuum, Cooktop - Down Draft, Dishwasher, Disposal, Oven - Double, Oven - Wall, Refrigerator
Heat Source Natural Gas
Laundry Main Floor
Exterior
Garage Garage - Front Entry, Garage Door Opener
Garage Spaces 4.0
Amenities Available Tennis Courts, Swimming Pool, Tot Lots/Playground, Security, Pool - Outdoor, Jog/Walk Path, Horse Trails, Golf Course Membership Available, Common Grounds, Basketball Courts, Baseball Field
Waterfront N
Water Access N
View Garden/Lawn
Roof Type Slate
Accessibility Roll-in Shower
Parking Type Attached Garage
Attached Garage 4
Total Parking Spaces 4
Garage Y
Building
Story 3
Sewer Public Sewer
Water Public
Architectural Style Colonial
Level or Stories 3
Additional Building Above Grade, Below Grade
New Construction N
Schools
Elementary Schools Seven Locks
Middle Schools Cabin John
High Schools Winston Churchill
School District Montgomery County Public Schools
Others
HOA Fee Include Lawn Maintenance,Trash,Pool(s),Common Area Maintenance,Management,Reserve Funds,Snow Removal
Senior Community No
Tax ID 161002693730
Ownership Fee Simple
SqFt Source Assessor
Special Listing Condition Standard
Read Less
Want to know what your home might be worth? Contact us for a FREE valuation!

Our team is ready to help you sell your home for the highest possible price ASAP

Bought with Hector Sepulveda • Long & Foster Real Estate, Inc.






