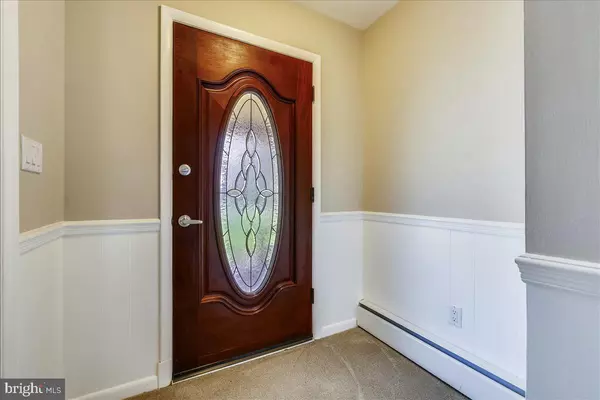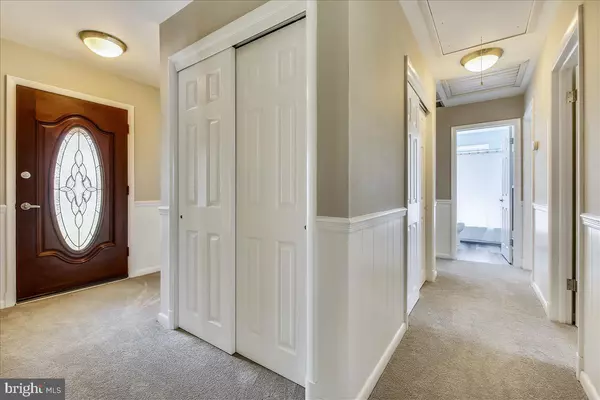$663,200
$595,000
11.5%For more information regarding the value of a property, please contact us for a free consultation.
18704 ROCKY WAY Rockville, MD 20855
3 Beds
4 Baths
3,052 SqFt
Key Details
Sold Price $663,200
Property Type Single Family Home
Sub Type Detached
Listing Status Sold
Purchase Type For Sale
Square Footage 3,052 sqft
Price per Sqft $217
Subdivision Granby Woods
MLS Listing ID MDMC752540
Sold Date 05/20/21
Style Ranch/Rambler
Bedrooms 3
Full Baths 3
Half Baths 1
HOA Y/N N
Abv Grd Liv Area 1,936
Originating Board BRIGHT
Year Built 1960
Annual Tax Amount $5,739
Tax Year 2020
Lot Size 0.796 Acres
Acres 0.8
Property Description
Welcome to this beautiful 3 Bedroom, 3.5 Bath updated & expanded Rambler located in sought-after Granby Woods! This fantastic home has been loving maintained by its current owners and includes many wonderful features and amenities including wood floors & spacious room sizes, great Family room w/fireplace & built-ins, dry bar, full Bath and doors to the Deck, formal Dining room (could also be a Living room) w/fireplace and bay window, updated Kitchen w/double oven range, stainless steel appliances and desk/computer area, plus a large Breakfast area w/sliding glass doors to the gorgeous Screened Porch with vaulted ceiling and 2 ceiling fans! The hallway and bedroom areas have wood floors under the carpeting, Owners Bedroom w/updated ensuite Bath & walk-in closet, plus 2 additional Bedrooms which share the updated Hall Bath. The fully finished lower level has a huge Rec room w/LVP floor & half-bath, a multi-purpose Bonus room (currently a gym) w/the 3rd fireplace, large storage room plus a laundry area w/washtub. Other great features include replacement double pane windows, dual-fuel zoned heating system (electric heat pump with oil backup), oversized 2-car Garage w/workshop area and rear garage door entry. Situated on a lovely .80-acre lot in beautiful Granby Woods. located approx. 5-miles to Metro and Downtown Olney this fantastic home is just waiting for its next loving owner!
Location
State MD
County Montgomery
Zoning RE1
Rooms
Other Rooms Dining Room, Primary Bedroom, Bedroom 2, Bedroom 3, Kitchen, Family Room, Foyer, Breakfast Room, Laundry, Recreation Room, Storage Room, Bathroom 2, Bathroom 3, Bonus Room, Primary Bathroom, Half Bath, Screened Porch
Basement Fully Finished, Outside Entrance
Main Level Bedrooms 3
Interior
Interior Features Breakfast Area, Built-Ins, Crown Moldings, Dining Area, Entry Level Bedroom, Family Room Off Kitchen, Primary Bath(s), Recessed Lighting, Tub Shower, Upgraded Countertops, Wainscotting, Window Treatments, Ceiling Fan(s), Floor Plan - Open, Formal/Separate Dining Room, Wood Floors
Hot Water Electric
Heating Forced Air, Baseboard - Hot Water, Zoned
Cooling Central A/C
Flooring Hardwood, Ceramic Tile, Vinyl, Carpet
Fireplaces Number 3
Fireplaces Type Brick, Wood, Screen, Mantel(s)
Equipment Built-In Microwave, Dishwasher, Disposal, Oven - Double, Dryer, Exhaust Fan, Icemaker, Oven/Range - Electric, Refrigerator, Stainless Steel Appliances, Washer, Water Conditioner - Owned
Fireplace Y
Window Features Double Pane,Energy Efficient
Appliance Built-In Microwave, Dishwasher, Disposal, Oven - Double, Dryer, Exhaust Fan, Icemaker, Oven/Range - Electric, Refrigerator, Stainless Steel Appliances, Washer, Water Conditioner - Owned
Heat Source Electric, Oil
Laundry Lower Floor
Exterior
Exterior Feature Deck(s), Patio(s), Enclosed, Porch(es), Screened
Garage Garage - Front Entry, Garage - Rear Entry, Garage Door Opener
Garage Spaces 2.0
Waterfront N
Water Access N
Roof Type Shingle
Accessibility None, Level Entry - Main
Porch Deck(s), Patio(s), Enclosed, Porch(es), Screened
Parking Type Driveway, Attached Garage
Attached Garage 2
Total Parking Spaces 2
Garage Y
Building
Lot Description Level
Story 2
Sewer Community Septic Tank, Private Septic Tank
Water Well
Architectural Style Ranch/Rambler
Level or Stories 2
Additional Building Above Grade, Below Grade
New Construction N
Schools
Elementary Schools Sequoyah
Middle Schools Redland
High Schools Col. Zadok Magruder
School District Montgomery County Public Schools
Others
Senior Community No
Tax ID 160800734726
Ownership Fee Simple
SqFt Source Assessor
Special Listing Condition Standard
Read Less
Want to know what your home might be worth? Contact us for a FREE valuation!

Our team is ready to help you sell your home for the highest possible price ASAP

Bought with Nancy M Vert • Realty Advantage






