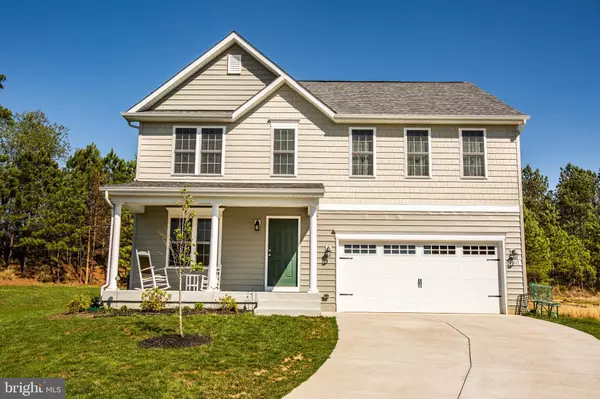$290,000
$289,900
For more information regarding the value of a property, please contact us for a free consultation.
23117 TRAVERS ST Ruther Glen, VA 22546
4 Beds
3 Baths
2,184 SqFt
Key Details
Sold Price $290,000
Property Type Single Family Home
Sub Type Detached
Listing Status Sold
Purchase Type For Sale
Square Footage 2,184 sqft
Price per Sqft $132
Subdivision Belmont At Carmel Church
MLS Listing ID VACV121952
Sold Date 07/22/20
Style Colonial
Bedrooms 4
Full Baths 2
Half Baths 1
HOA Fees $48/mo
HOA Y/N Y
Abv Grd Liv Area 2,184
Originating Board BRIGHT
Year Built 2017
Annual Tax Amount $1,789
Tax Year 2019
Lot Size 0.347 Acres
Acres 0.35
Property Description
This gorgeous craftsman style colonial with 4 bedrooms & 2.5 bathrooms is the best deal on the market! Only 3 years old so you have that security of knowing roof, hvac, plumbing, electrical is new and in great shape. The sellers have loaded this comfy home with tons of upgrades that stay with the home such as an apple garage door opener, a keyless entry pad and, also in the garage the gladiator whirlpool cabinetry and workbench stay!! This dream kitchen includes 42" upper cabinets & dovetail soft close drawers, granite counter-tops, stainless steel whirlpool appliances, a LARGE pantry and even an adorable desk/cabinet workspace. The kitchen opens to the spacious family room and the sliding glass doors lead you to the brand new large deck that has adorable lighting & birdhouse. The large basement with bathroom rough-in has plenty of room to grow into & finish to your liking. Upstairs you have your bedrooms, including the master suite with a large walk-in closet and luxury master bathroom that is decked out with beautiful double vanity cabinetry, gorgeous tiled walk-in shower and a LARGE linen closet. The laundry room is upper/bedroom level, sellers are offering to leave behind the new washer and dryer the sellers are also throwing in with the sale of the home a new Bowflex BXT216 Treadmill & a new electric Ryobi Lawnmower & weed whacker, all the blinds, window treatments, newly installed bookcases in the living room ....all as a bonus to the sale!! Belmont of Carmel Church is located only 1 mile to I-95, and close to 301 making it the perfect spot for all you commuters. Enjoy long walks or walking your dogs on the concrete sidewalks throughout the subdivision and take advantage of the soccer field, playground, and picnic area!
Location
State VA
County Caroline
Zoning R1
Rooms
Other Rooms Living Room, Primary Bedroom, Bedroom 2, Bedroom 3, Bedroom 4, Kitchen, Family Room, Basement, Breakfast Room, Primary Bathroom, Full Bath
Basement Full, Walkout Stairs
Interior
Interior Features Breakfast Area, Built-Ins, Ceiling Fan(s), Combination Kitchen/Dining, Family Room Off Kitchen, Primary Bath(s), Pantry, Recessed Lighting, Upgraded Countertops, Walk-in Closet(s), Window Treatments
Hot Water Electric
Heating Heat Pump(s)
Cooling Central A/C
Equipment Built-In Microwave, Dishwasher, Disposal, Dryer, Exhaust Fan, Icemaker, Oven/Range - Electric, Refrigerator, Stainless Steel Appliances, Washer
Appliance Built-In Microwave, Dishwasher, Disposal, Dryer, Exhaust Fan, Icemaker, Oven/Range - Electric, Refrigerator, Stainless Steel Appliances, Washer
Heat Source Electric
Laundry Upper Floor
Exterior
Exterior Feature Deck(s), Porch(es)
Parking Features Garage - Front Entry
Garage Spaces 2.0
Utilities Available DSL Available, Cable TV, Fiber Optics Available, Phone Available, Natural Gas Available
Amenities Available Basketball Courts, Jog/Walk Path, Tot Lots/Playground, Soccer Field, Picnic Area
Water Access N
Roof Type Architectural Shingle
Accessibility None
Porch Deck(s), Porch(es)
Road Frontage State
Attached Garage 2
Total Parking Spaces 2
Garage Y
Building
Lot Description Cleared, Level, Backs to Trees
Story 3
Foundation Concrete Perimeter
Sewer Public Sewer
Water Public
Architectural Style Colonial
Level or Stories 3
Additional Building Above Grade, Below Grade
Structure Type Dry Wall
New Construction N
Schools
Elementary Schools Madison
Middle Schools Caroline
High Schools Caroline
School District Caroline County Public Schools
Others
HOA Fee Include Common Area Maintenance,Road Maintenance,Snow Removal,Trash
Senior Community No
Tax ID 82A-6-200
Ownership Fee Simple
SqFt Source Estimated
Security Features Smoke Detector
Special Listing Condition Standard
Read Less
Want to know what your home might be worth? Contact us for a FREE valuation!

Our team is ready to help you sell your home for the highest possible price ASAP

Bought with Lyndsey Cecil Daigle • Weichert, REALTORS





