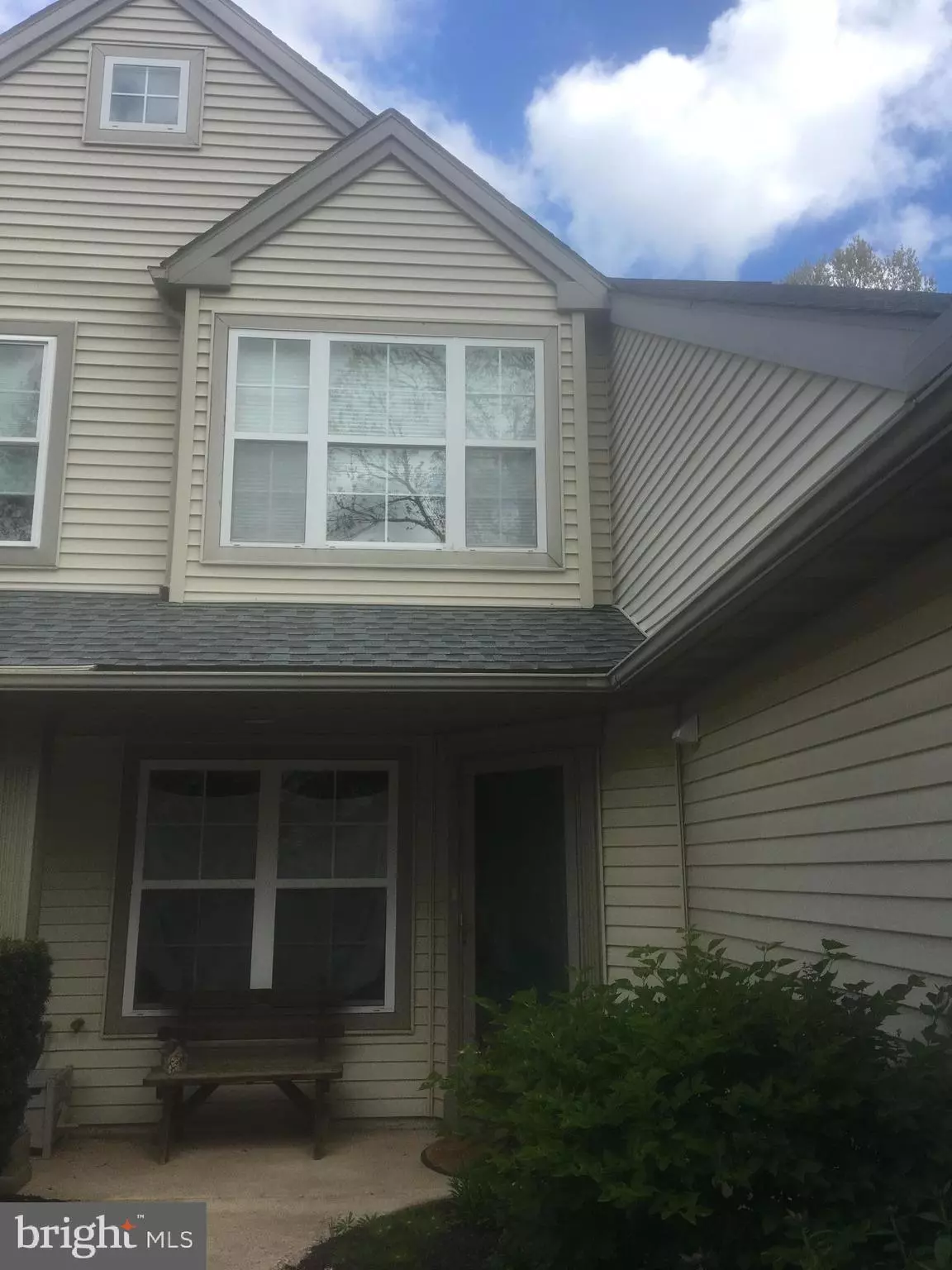$172,500
$172,500
For more information regarding the value of a property, please contact us for a free consultation.
101 HAWK VALLEY LN Denver, PA 17517
3 Beds
3 Baths
1,504 SqFt
Key Details
Sold Price $172,500
Property Type Condo
Sub Type Condo/Co-op
Listing Status Sold
Purchase Type For Sale
Square Footage 1,504 sqft
Price per Sqft $114
Subdivision Hawk Valley
MLS Listing ID PALA162748
Sold Date 08/24/20
Style Colonial
Bedrooms 3
Full Baths 2
Half Baths 1
Condo Fees $298/mo
HOA Y/N N
Abv Grd Liv Area 1,504
Originating Board BRIGHT
Year Built 1997
Annual Tax Amount $2,156
Tax Year 2019
Lot Dimensions 0.00 x 0.00
Property Description
Welcome to this gorgeous Townhome in the picturesque and tranquil setting of the Greens at Hawk Valley. This 3 bedroom 2 bath home has been completely redone with new hardwood flooring on the main floor, new carpeting on the second floor and the whole home is freshly painted. The open concept floor plan lends to today s life style.The first floor features a nice sized living room, dining area and spacious eat-in kitchen. A new Hi-EFF sliding door off the dining area leads to the great deck for entertaining or quiet family cook outs and a backyard and storage shed for added storage space. Also on the main level a wood burning fireplace, powder room and laundry room plus all the appliances remain. The second floor has a large master bedroom with a master bath and a nice walk-in closet. There is also a full hall bathroom and two additional bedrooms with ample closet space.There is a one car attached garage with interior access and two driveway parking spaces.Add to this the economical Geo-Thermal heating and A/C and the homes location near the top of the development and conveniently located to the Pa Turnpike and Rte 222 make this a home you will want to see. The seller just recently purchased this home but has a change which necessitates putting the home back on the market. The recent Home Inspection and Geo-Thermal are available for your review. Please also see the virtual tour available here. This home is move-in ready and available for immediate possession.
Location
State PA
County Lancaster
Area Brecknock Twp (10504)
Zoning RM
Rooms
Other Rooms Living Room, Dining Room, Bedroom 2, Bedroom 3, Kitchen, Bedroom 1
Interior
Interior Features Breakfast Area, Kitchen - Eat-In, Primary Bath(s), Walk-in Closet(s)
Hot Water Electric
Heating Forced Air
Cooling Central A/C, Geothermal
Flooring Carpet, Hardwood
Fireplaces Number 1
Fireplaces Type Wood
Fireplace Y
Heat Source Geo-thermal
Laundry Main Floor
Exterior
Exterior Feature Deck(s), Wrap Around
Parking Features Garage - Front Entry, Inside Access
Garage Spaces 3.0
Amenities Available Other
Water Access N
Roof Type Shingle,Pitched
Accessibility 2+ Access Exits
Porch Deck(s), Wrap Around
Attached Garage 1
Total Parking Spaces 3
Garage Y
Building
Story 2
Sewer Public Sewer
Water Community
Architectural Style Colonial
Level or Stories 2
Additional Building Above Grade, Below Grade
New Construction N
Schools
School District Eastern Lancaster County
Others
HOA Fee Include All Ground Fee,Lawn Care Front,Lawn Care Rear,Lawn Care Side,Lawn Maintenance,Management,Reserve Funds,Road Maintenance,Snow Removal,Trash,Water
Senior Community No
Tax ID 040-41679-1-0094
Ownership Condominium
Acceptable Financing Cash, Conventional, VA
Listing Terms Cash, Conventional, VA
Financing Cash,Conventional,VA
Special Listing Condition Standard
Read Less
Want to know what your home might be worth? Contact us for a FREE valuation!

Our team is ready to help you sell your home for the highest possible price ASAP

Bought with Patricia Gildea • Keller Williams Real Estate - Media





